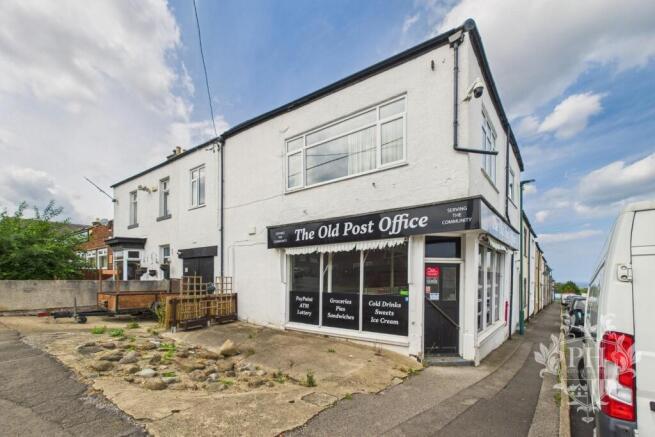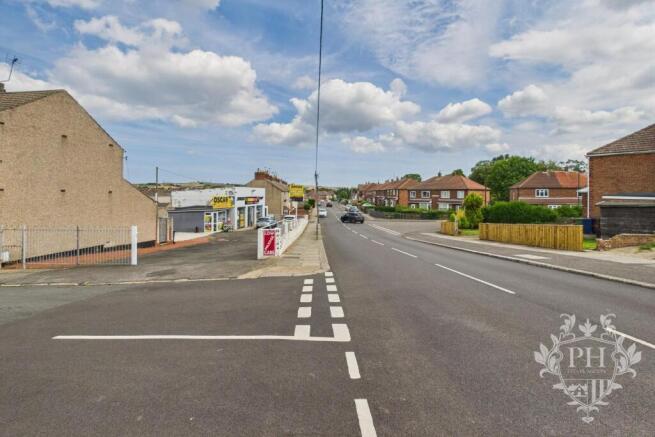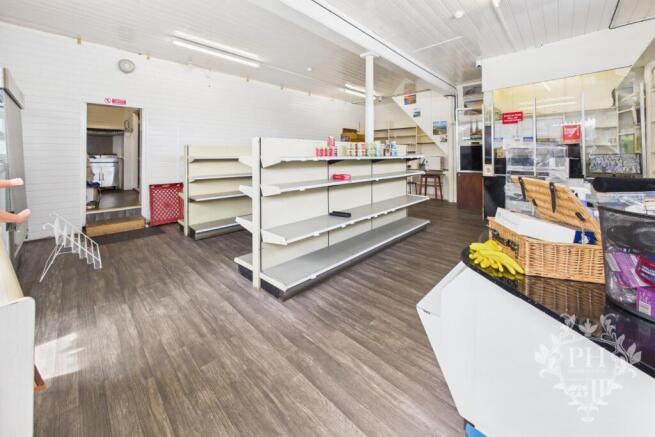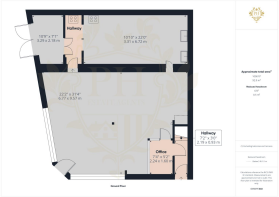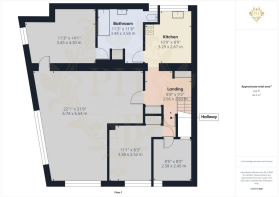
Graham Street, Liverton, Saltburn-By-The-Sea
- PROPERTY TYPE
Commercial Property
- SIZE
Ask agent
Key features
- AUCTION PROPERTY
- AUCTION T'S & C'S APPLY
- COMMERCIAL AND RESIDENTIAL PURCHASE
- ON-STREET PARKING
- SOLD THROUGH IAMSOLD
- VIEWINGS AVAILABLE
Description
Important Imformation -
Auction Information - This property is for sale by the Modern Method of Auction, meaning the buyer and seller are to Complete within 56 days (the "Reservation Period"). Interested parties personal data will be shared with the Auctioneer (iamsold).
If considering buying with a mortgage, inspect and consider the property carefully with your lender before bidding.
A Buyer Information Pack is provided. The winning bidder will pay £349.00 including VAT for this pack which you must view before bidding.
The buyer signs a Reservation Agreement and makes payment of a non-refundable Reservation Fee of 4.5% of the purchase price including VAT, subject to a minimum of £6,600.00 including VAT. This is paid to reserve the property to the buyer during the Reservation Period and is paid in addition to the purchase price. This is considered within calculations for Stamp Duty Land Tax.
Services may be recommended by the Agent or Auctioneer in which they will receive payment from the service provider if the service is taken. Payment varies but will be no more than £450.00. These services are optional.
Commercial Entrance / Room One - 6.76m x 9.55m (22'2" x 31'4") - Stepping in from the street, you’re greeted by a spacious open area flooded with natural light pouring in through large windows. This versatile room is ideal for a wide range of uses, whether you’re envisioning an inviting retail space, a collaborative office, or something else entirely. From here, you can easily access two additional rooms, offering even more flexibility for your needs.
Commercial Room Two - 3.30m x 6.71m (10'10" x 22'0") - The second commercial room offers a spacious layout ideal for storage, featuring built-in shelving and a selection of compact storage cupboards. Thanks to its flexible design, this room can easily be reimagined to suit a variety of purposes beyond storage, adapting to your changing needs.
Commericial Room Three - 2.24m x 1.57m (7'4" x 5'2" ) - The third commercial room is currently set up as an office. Though compact, the space comfortably fits a desk and offers a practical work environment. It features glass windows that let in natural light and provide visibility into the surrounding area. There is also an internal doorway that connects directly to the residential hallway, making the office easily accessible from inside the building.
Residential Entrance - 2.18m x 0.91m (7'2" x 3'0") - You can enter the residential property either through the commercial office or by using a separate door that opens directly onto the street. Once inside, a hallway stretches back, with a staircase that leads up to the flat located on the first floor.
Reception Room - 6.73m x 6.63m (22'1" x 21'9") - The reception room is spacious enough to easily accommodate both living and dining room furnishings without feeling crowded. Two generous windows let in plenty of natural light, while a radiator keeps the space warm and inviting.
Kitchen - 3.28m x 2.67m (10'9" x 8'9" ) - The kitchen features a variety of rich, dark wood cabinets, including wall-mounted units, base cupboards, and spacious drawers. These are paired with sleek, light-colored worktops that create a striking contrast and help brighten the space. There’s ample room for your choice of free-standing appliances, while a built-in electric oven sits neatly below a modern hob. A well-placed window lets in natural light, giving the room an inviting, open feel.
Bedroom One - 3.43m x 4.29m (11'3" x 14'1" ) - The first bedroom is generously sized, easily fitting a double bed along with larger storage pieces such as a wardrobe or chest of drawers. Natural light pours in through the window, while a radiator keeps the space comfortable year-round.
Bedroom Two - 3.38m x 2.51m (11'1" x 8'3" ) - The second bedroom is generously sized, easily fitting a double bed along with larger storage pieces such as a wardrobe or chest of drawers. Natural light pours in through the window, while a radiator keeps the space comfortable year-round.
Bedroom Three - 2.57m x 2.44m (8'5" x 8'0") - The third bedroom is cozy yet practical, comfortably fitting a single bed along with smaller storage pieces like a dresser or bookshelf. Natural light streams in through the window, and a radiator ensures the room stays warm year-round.
Bathroom - 3.43m x 3.56m (11'3" x 11'8") - The family bathroom features a classic three-piece suite, complete with a deep paneled bathtub perfect for long soaks, a hand basin with fixtures, and a low-level toilet for easy access. Natural light filters in through a frosted window, offering privacy while gently illuminating the space, and the walls are partially lined with tiles that add both style and practicality.
External - The property features convenient on-street parking along both the front and side, nestled within a peaceful residential neighborhood. It's just a quick drive from nearby schools and essential local amenities, making it an ideal spot for easy everyday living.
Brochures
Graham Street, Liverton, Saltburn-By-The-SeaBrochureEnergy Performance Certificates
EE RatingGraham Street, Liverton, Saltburn-By-The-Sea
NEAREST STATIONS
Distances are straight line measurements from the centre of the postcode- Saltburn Station3.7 miles
- Marske Station5.4 miles
- Commondale Station5.7 miles
Notes
Disclaimer - Property reference 34104921. The information displayed about this property comprises a property advertisement. Rightmove.co.uk makes no warranty as to the accuracy or completeness of the advertisement or any linked or associated information, and Rightmove has no control over the content. This property advertisement does not constitute property particulars. The information is provided and maintained by PH Estate Agents, Redcar. Please contact the selling agent or developer directly to obtain any information which may be available under the terms of The Energy Performance of Buildings (Certificates and Inspections) (England and Wales) Regulations 2007 or the Home Report if in relation to a residential property in Scotland.
Auction Fees: The purchase of this property may include associated fees not listed here, as it is to be sold via auction. To find out more about the fees associated with this property please call PH Estate Agents, Redcar on 01642 056328.
*Guide Price: An indication of a seller's minimum expectation at auction and given as a “Guide Price” or a range of “Guide Prices”. This is not necessarily the figure a property will sell for and is subject to change prior to the auction.
Reserve Price: Each auction property will be subject to a “Reserve Price” below which the property cannot be sold at auction. Normally the “Reserve Price” will be set within the range of “Guide Prices” or no more than 10% above a single “Guide Price.”
Map data ©OpenStreetMap contributors.
