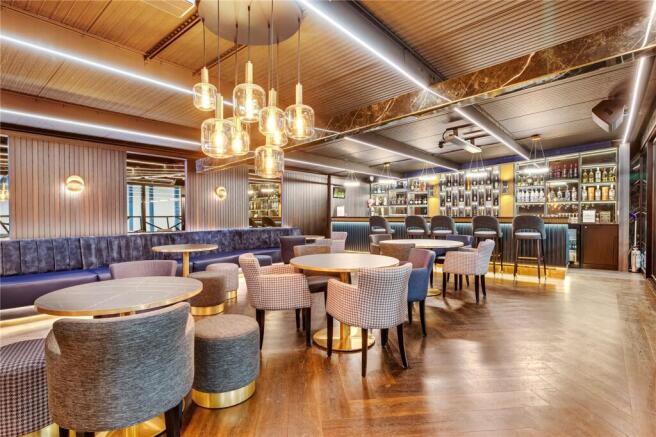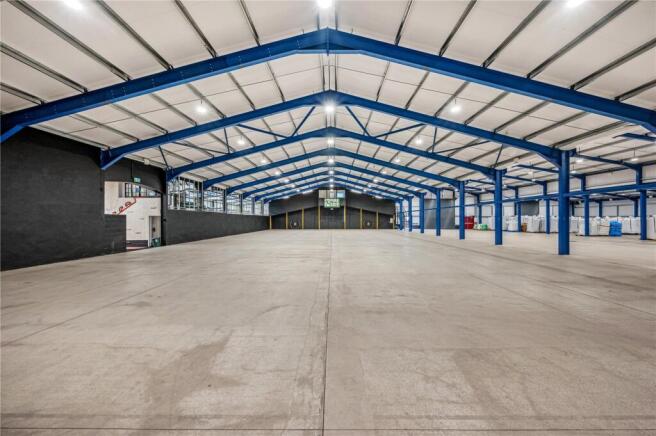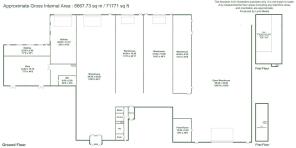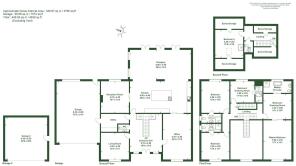
9 bedroom detached house for sale
Lancaster Road, Out Rawcliffe, Preston, Lancashire

- PROPERTY TYPE
Detached
- BEDROOMS
9
- BATHROOMS
9
- SIZE
7,906 sq ft
734 sq m
- TENUREDescribes how you own a property. There are different types of tenure - freehold, leasehold, and commonhold.Read more about tenure in our glossary page.
Freehold
Key features
- A unique, fantastic mixed use opportunity set in 64 acres (25.9ha) OTA
- Exemplary, high specification five bedroomed main residence
- Four bedrooms and 2 reception rooms refurbished farmhouse
- Four bedroomed refurbished cottage with one bedroom annex flat
- Exceptional range of commercial specification buildings extending to in excess of 70,000 sq. ft of covered space
- Recently installed significant solar roof-mounted array with approx 333 KWh capacity with newly installed substation
- Extensive newly-laid concrete yard extending to over 2.30 acres (0.93 ha) OTA
- Tremendous alternative use potential subject to gaining necessary planning consents
Description
This property offers three separate dwellings with a further one bedroomed annex, in excess of 70,000 sq. ft of commercial specification buildings and extensive concreted yard which in itself extends to in excess of 2.3 acres, all enclosed by security fencing. Set in a total of 64 acres (25.90 ha) OTA of grade 2 pasture land.
The current vendors had the vision to transform the former equestrian property into one of the most locally renowned events centres in the north and has been home to various events over the years. The vendors have made significant investment and improvements to the buildings and yard which have fantastic alternate use potential and provides a blank canvas for any purchaser now to benefit from the investments made.
The vendors vision for the site was to create a multifunctional event centre of the North.
Valiants Buildings and Secure Yard :
One of the many highlights of this exceptional property is the refurbished commercial specification buildings which in total provide for in excess of 70,000 sq ft of covered space and make a great base for a variety of users. In line with rest of the property, the vendor has provided the highest specification possible for the portal frame buildings with fully insulated roofs, tensile strength purlins, newly laid laser level concrete, fully rewired, linked CCTV and all up to the latest fire regulations.
The buildings all are inter-linked but have the added advantage of external roller shutter doors for easy open access which allows for sub-divisions for owner occupiers. The building complex also has an incredible first floor bar area which overlooks the main warehouse space. This is of exceptional quality and would fit in a high specification city-centre establishment. Bespoke cloakrooms, kitchen and store area complement the VIP bar area.
Former stables and barn give further opportunities for buyers to develop the remaining buildings (subject to gaining necessary planning consent) or to retain their equestrian use.
The buildings also have 720 newly installed solar panels providing 333kW capacity with accompanying battery storage which is contained and linked into the plant room and shortly to be connected to ENW local grid. This will provide a valuable income.
The expansive newly laid concrete yard which has also been future proofed with underground ducting and drainage channels and fully enclosed with palisade security fencing extends to in excess of 2.30 acres making this an exceptional outdoor space for many type of businesses. In addition there is a refurbished mobile office and static caravan providing flexible office facilities.
The yard has the benefit of an improved access off Lancaster Road with security gating.
Residential Properties :
Shire Lodge - A beautiful home which has been built to the highest specification with detailed and bespoke interior design with no expense spared.
Shire Lodge is encompassed within its own defined boundaries which provide good levels of privacy from the other residential dwellings and buildings but being close enough to for any business owner to have a hands-on feel for the entire property.
The accommodation includes an imposing entrance hallway with galleried ceiling setting the tone for this impressive home. A stunning well-equipped living kitchen which has an extensive range of quality integrated fittings that flow seamlessly into the adjoining orangery. There are three other separate reception rooms, together with a utility and cloakroom complementing the ground floor. The first floor enjoys a spacious open landing with principal suite including a beautiful bedroom, dressing area and stunning ensuite. Three further bedrooms each with ensuites complete the first floor. The second floor has a fifth bedroom with cloakroom and feature shower area built into the bedroom space along with ample under-eaves storage.
The house has wonderful hard landscaped areas to the front and side, providing plenty of parking and attached garaging for four cars. At the rear there is an expanse of patio, spacious lawned areas, separate bespoke dining areas an detached garden building.
The house has super hardscaped areas providing plenty of parking and garaging for 4 cars. At the rear, there is an expanse of patio and spacious lawned area. The house also has a Solar panels installed on the roof.
Valiants House - The original farmhouse has been completely refurbished internally which includes a welcoming entrance porch, two good sized reception rooms and a modern well equipped dining kitchen. To the first floor there is a, principal bedroom with an ensuite shower room with three further good sized bedrooms along with a four-piece family bathroom.
The farmhouse has independent access with large concrete driveway for various cars and a private lawned garden and patio to the rear.
Valiants Cottage and Annexed Flat - Located centrally within the complex is a further fully refurbished well-presented cottage, recently K-rendered to the exterior, providing for a modern well-equipped kitchen dining room, inner hallway with shower room and living room. To the first floor can be found four good sized bedrooms and family bathroom. Attached to the cottage is a very useful gym and garage storage area. Above the garage is a one-bedroom annexed accommodation which includes a kitchen living area, bedroom and separate shower room.
Valiants farmhouse, Cottage and Annex are let on long-term Assured Shorthold Tenancy for three years with the combined income of £42,000 per annum. (further details available by request )
Agricultural Land :
The property extends in total to a plot of 64 acres. (25.90 ha) OTA with the farmable area extending to 57 acres ota of Grade 2 improved temporary grassland which has in part undergone significant redraining, reseeding and improvement which now provides for a productive grassland block that is currently let to a local farmer on a seasonal basis. The land has the benefit of mains water and independent roadside frontage.
Brochures
Particulars- COUNCIL TAXA payment made to your local authority in order to pay for local services like schools, libraries, and refuse collection. The amount you pay depends on the value of the property.Read more about council Tax in our glossary page.
- Band: G
- PARKINGDetails of how and where vehicles can be parked, and any associated costs.Read more about parking in our glossary page.
- Yes
- GARDENA property has access to an outdoor space, which could be private or shared.
- Yes
- ACCESSIBILITYHow a property has been adapted to meet the needs of vulnerable or disabled individuals.Read more about accessibility in our glossary page.
- Ask agent
Lancaster Road, Out Rawcliffe, Preston, Lancashire
Add an important place to see how long it'd take to get there from our property listings.
__mins driving to your place
Get an instant, personalised result:
- Show sellers you’re serious
- Secure viewings faster with agents
- No impact on your credit score



Your mortgage
Notes
Staying secure when looking for property
Ensure you're up to date with our latest advice on how to avoid fraud or scams when looking for property online.
Visit our security centre to find out moreDisclaimer - Property reference GAR250321. The information displayed about this property comprises a property advertisement. Rightmove.co.uk makes no warranty as to the accuracy or completeness of the advertisement or any linked or associated information, and Rightmove has no control over the content. This property advertisement does not constitute property particulars. The information is provided and maintained by Armitstead Barnett, Covering Lancashire and Cumbria. Please contact the selling agent or developer directly to obtain any information which may be available under the terms of The Energy Performance of Buildings (Certificates and Inspections) (England and Wales) Regulations 2007 or the Home Report if in relation to a residential property in Scotland.
*This is the average speed from the provider with the fastest broadband package available at this postcode. The average speed displayed is based on the download speeds of at least 50% of customers at peak time (8pm to 10pm). Fibre/cable services at the postcode are subject to availability and may differ between properties within a postcode. Speeds can be affected by a range of technical and environmental factors. The speed at the property may be lower than that listed above. You can check the estimated speed and confirm availability to a property prior to purchasing on the broadband provider's website. Providers may increase charges. The information is provided and maintained by Decision Technologies Limited. **This is indicative only and based on a 2-person household with multiple devices and simultaneous usage. Broadband performance is affected by multiple factors including number of occupants and devices, simultaneous usage, router range etc. For more information speak to your broadband provider.
Map data ©OpenStreetMap contributors.






