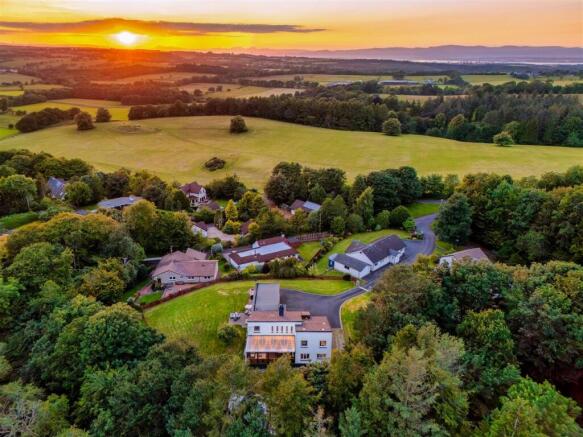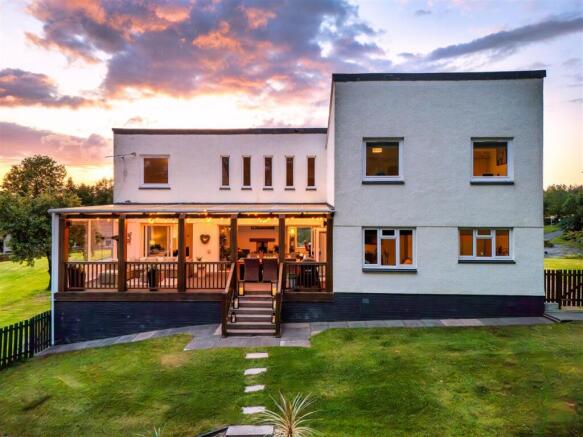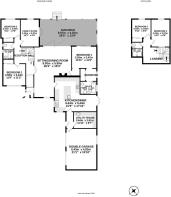
5 bedroom house for sale
Samari, Broompark, Torphichen

- PROPERTY TYPE
House
- BEDROOMS
5
- BATHROOMS
3
- SIZE
Ask agent
- TENUREDescribes how you own a property. There are different types of tenure - freehold, leasehold, and commonhold.Read more about tenure in our glossary page.
Freehold
Key features
- Vaulted open plan living room opening to stunning covered timber deck
- German kitchen with Dekton worktops and integrated Neff appliances
- Five bedrooms, master with dressing room and en-suite
- Surrounding grounds comprise lawns, paved patios, landscaping and mature trees
- Off street parking for several vehicles, EV charge point
- Double garage with automatic doors
- Picturesque conservation village location
- Linlithgow Academy school catchment
- Within commuting distance of Edinburgh & Glasgow
- Scenic walks right on your doorstep
Description
EPC Rating - Band D
Stunning social areas full of character both indoors and outdoors, extremely generous accommodation, and tastefully finished with some recent upgrades, all put Samari in a class of its own. The village of Torphichen is steeped in history and sits in the heart of Scotland between the towns of Bathgate and Linlithgow. Both are thriving communities with plenty of social and leisure opportunities for all ages, and are very well connected to Glasgow and Edinburgh via rail and road. The village itself has a primary school and local conveniences, and is surrounded by hills and beautiful countryside.
Approached via a private lane, Samari presents an open and welcoming front aspect. It nestles sympathetically on the contours of its plot with a backdrop of mature trees, a design which belies the sheer space that the home offers once you step inside.
The heart of the home truly sets it apart - a stunning vaulted open plan living and dining room around which the rest of the accommodation is arranged. This is the gathering hub where life is shared and memories made. The vaulted ceiling is finished with warm timber boards, while natural light floods in from high skylights as well as the full-width glazed bi-fold doors. It has a depth of character and wonderful sense of spaciousness. There is a wood-burning stove for extra warmth and switching up the cosy ambience on cooler days.
Opening the bi-fold doors, the barrier between indoors and the outside melts away as you step into an extraordinary outdoors living and entertaining area. A timber deck, covered overhead and glazed on one side, is set up for enjoying the outdoors all year round. It is spacious enough to count as another living room, and is fitted with atmospheric lighting to enjoy long evenings surrounded by natural the environment here. As the current owner says, Friends always seem to suggest coming to our place for parties! The slope of the land from the rear of the house means there is an elevated view from the deck across the garden and into the copse of elegant pine trees which populate the slope to the rear border of the property.
The rest of the accommodation matches the class of the living area and offers incredible flexibility, with areas for every member of the family to relax, study, work or play. Accessed from the front entrance, a family room and four double bedrooms create an almost self-contained wing, all impeccably presented. Upstairs, two double bedrooms each with built-in storage, are serviced by a fully tiled shower room. On the ground floor there are two further double bedrooms, a family bathroom, and a family room. The family room looks out over the rear garden and has glazed French doors giving access to the deck social area. When the double doors are shut, its a peaceful separate zone but still has direct access to the centre of the home for seamless cohesion and flow.
In the kitchen, there is space enough for food prep to be a social team effort, or to chat around the island bench. Top of the range Dekton worktops are complemented by sleek matt finish units, the ultimate combination for a beautiful, practical and durable space that is a delight to spend time in. It has all the fittings you would expect from a well through-out kitchen including a suite of integrated Neff appliances, and one of the two sinks is fitted with a Quooker tap. A breakfast area with space for easy chairs, opens to a paved patio and garden beyond via French doors. A large separate laundry and a rear passage with access to the car parking area, completes the auxiliary accommodation.
The décor throughout has been chosen to complement the natural environment that this home celebrates and draws from so beautifully. All doors are solid oak, and the flooring is engineered wood throughout most public rooms, with tiled kitchen, laundry and bathrooms. The walls are light in shades of white to keep the focus to the colours of nature, with the gardens visible from all rooms of the house. There is a sense of wellbeing and peace.
The sumptuous master suite has its own entry way off the living area. It comprises a dressing room with fitted wardrobes, and a luxury bathroom. The bedroom itself can be opened via sliding patio doors onto the main deck. There is another room above the master suite, accessed via a built-in loft ladder. It is currently used for storage, but is a finished room with power, light, radiator and a tilt and turn window, so has potential to be turned into even more accommodation if required.
The landscaped grounds surround the house on all sides and extend to around one acre. There are two paved patios, one of which is enclosed by a low fence installed by the current owners to create a safe space for the dogs. There is plenty of space for whatever your interests and stage in life, from childrens play equipment, a kitchen garden, ball games there is no limit to the potential in the garden. There is a handy storage cellar underneath the property.
The wooded area beyond the rear fence is part of the property too, creating a buffer that is a natural haven. The rest of the grounds are lawn, landscaped with plantings and mature trees. The drive has been resurfaced in recent years and has space for several vehicles. There is a double garage with automatic doors and access to the inside of the house, and an EV charge point.
Ground Floor
Sitting/Dining Room 8.00 x 5.9m
Kitchen/Diner 6.64 x 5.44m
Utility Room 3.64 x 2.61m
Bedroom 1 3.93 x 3.47m
Ensuite 2.63 x 2.04
Bedroom 2 3.58 x 3.44m
Bedroom 3 3.03 x 2.95m
Family Room 4.34 x 2.97m
Shower Room 2.64 x 1.73m
Double Garage 6.43 x 4.83m
Sun Deck 8.97 x 4.20m
First Floor
Bedroom 4 4.34 x 2.97m
Bedroom 5 3.03 x 2.95m
Shower Room 2.32 x 1.73m
Brochures
BrochureInteractive- COUNCIL TAXA payment made to your local authority in order to pay for local services like schools, libraries, and refuse collection. The amount you pay depends on the value of the property.Read more about council Tax in our glossary page.
- Ask agent
- PARKINGDetails of how and where vehicles can be parked, and any associated costs.Read more about parking in our glossary page.
- Yes
- GARDENA property has access to an outdoor space, which could be private or shared.
- Yes
- ACCESSIBILITYHow a property has been adapted to meet the needs of vulnerable or disabled individuals.Read more about accessibility in our glossary page.
- Ask agent
Samari, Broompark, Torphichen
Add an important place to see how long it'd take to get there from our property listings.
__mins driving to your place
Get an instant, personalised result:
- Show sellers you’re serious
- Secure viewings faster with agents
- No impact on your credit score



Your mortgage
Notes
Staying secure when looking for property
Ensure you're up to date with our latest advice on how to avoid fraud or scams when looking for property online.
Visit our security centre to find out moreDisclaimer - Property reference TUR1002563. The information displayed about this property comprises a property advertisement. Rightmove.co.uk makes no warranty as to the accuracy or completeness of the advertisement or any linked or associated information, and Rightmove has no control over the content. This property advertisement does not constitute property particulars. The information is provided and maintained by Turpie & Co, Bathgate. Please contact the selling agent or developer directly to obtain any information which may be available under the terms of The Energy Performance of Buildings (Certificates and Inspections) (England and Wales) Regulations 2007 or the Home Report if in relation to a residential property in Scotland.
*This is the average speed from the provider with the fastest broadband package available at this postcode. The average speed displayed is based on the download speeds of at least 50% of customers at peak time (8pm to 10pm). Fibre/cable services at the postcode are subject to availability and may differ between properties within a postcode. Speeds can be affected by a range of technical and environmental factors. The speed at the property may be lower than that listed above. You can check the estimated speed and confirm availability to a property prior to purchasing on the broadband provider's website. Providers may increase charges. The information is provided and maintained by Decision Technologies Limited. **This is indicative only and based on a 2-person household with multiple devices and simultaneous usage. Broadband performance is affected by multiple factors including number of occupants and devices, simultaneous usage, router range etc. For more information speak to your broadband provider.
Map data ©OpenStreetMap contributors.






