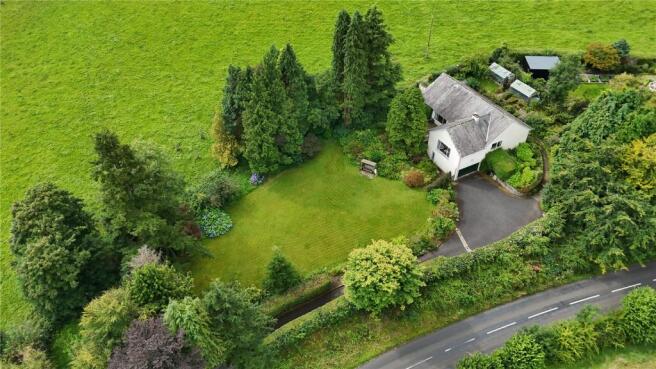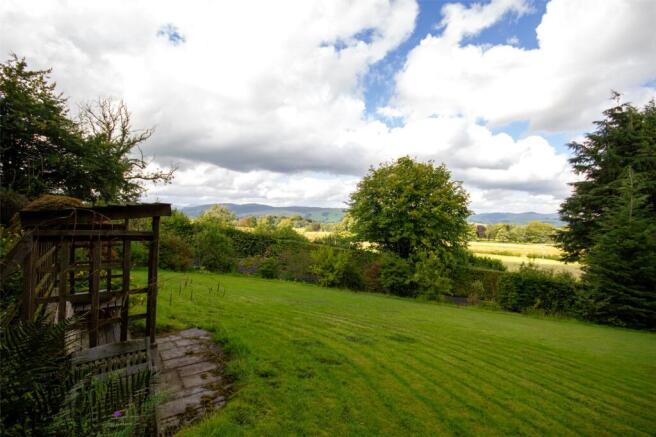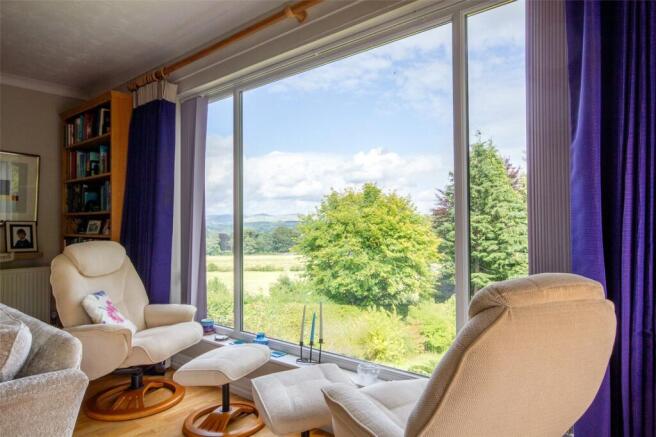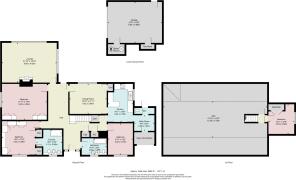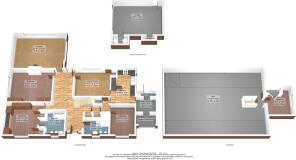Crook Road, Kendal, Cumbria, LA8

- PROPERTY TYPE
Bungalow
- BEDROOMS
4
- BATHROOMS
2
- SIZE
Ask agent
- TENUREDescribes how you own a property. There are different types of tenure - freehold, leasehold, and commonhold.Read more about tenure in our glossary page.
Freehold
Key features
- Generous proportions throughout
- Views towards Lakeland Fells
- Potential to develop further
- Plot of approx. 0.8 of an acre
- Garage and parking
- Lounge and dining room
- Ensuite master bedroom
Description
OVERVIEW
Set back from the road in an elevated position, High Pasture sits at the top of the plot - perfect for taking in the Lakeland views and aspect across the generous garden. Having a versatile layout and lots of potential, the accommodation is already generous and there is scope to develop further, large windows and high ceilings throughout give the property a sense of airiness. A lovely lounge has lovely views across countryside, there is a separate dining room, a kitchen with breakfast bar plus utility space. The master bedroom has an ensuite and there are two further ground floor double bedrooms and a first floor fourth bedroom/study. The family bathroom has a four piece suite and there is an additional gardeners toilet. The large attic space offers further potential - subject to planning. Garden spaces wrap around the bungalow with areas for produce and recreation - the plot extends to approximately 0.8 of an acre and will satisfy even the keenest of gardeners. A (truncated)
ACCOMMODATION
From the driveway, a path leads through the mature garden round to the frosted double glazed wood door. Clipped evergreens frame the door and path.
HALL
Setting the standard for the internal dimensions of the property, the hallway is semi divided into two offset spaces, each of generous proportions. There is a built in coat cupboard, airing cupboard with radiator and shelving plus an under stair cupboard. Three radiators, three ceiling lights and a glazed door to the patio. Ample space for bookshelves or storage.
LOUNGE
21' 10" x 15' 10" (6.66m x 4.82m) As you enter the lounge, you will be drawn to the large UPVC double glazed window to admire the view over fells and countryside. There is a further UPVC double glazed window at the side ensuring the room is light and bright. A wood burner set on a slate hearth provides a focal point and there are two ceiling lights, three radiators and wood style flooring.
DINING ROOM
14' 10" x 11' 11" (4.52m x 3.64m) UPVC double glazed window overlooking the patio and trees - the perfect spot for some bird watching. Radiator, ceiling light and a shelved built in cupboard.
KITCHEN
9' 11" x 15' 8" (3.02m x 4.78m) UPVC double glazed window with outlook to fields at the rear. Fitted with mid oak style base and wall units, stone effect worktops which incorporate a breakfast bar, tiled splashbacks and a dark one and a half bowl sink with drainer. There is space for an electric cooker and a fridge freezer. Cooker hood, a ceiling light and radiator.
UTILITY AND WC
8' 0" x 6' 2" (2.43m x 1.87m) plus WC A door leads to an open porch space and there is plumbing for a washing machine, an extractor and a ceiling light. The tiled floor runs through into the WC which has shelving, an external door, WC and ceiling light.
BEDROOM
13' 3" x 13' 5" 94.05m x 4.06m) including wardrobes. Facing the front aspect, the master bedroom has an excellent range of built in wardrobes, cupboards and drawers. There is pelmet lighting, illuminated cupboards, a ceiling light and radiator. UPVC double glazed window.
ENSUITE
10' 3" x 6' 6" (2.99m x 1.97m) max A generous ensuite with a frosted UPVC double glazed window to the front. Fully tiled and fitted with a walk in shower enclosure, a concealed cistern WC, bidet and vanity hand basin. Built in cupboards, aqua board panelling to the shower enclosure, a white heated towel rail and extractor. Ceiling light, shaver point and mirror with vanity light.
BEDROOM
17' 11" x 14' 4" (4.05m x 4.08m) max UPVC double glazed window to the side aspect and a lovely view towards Lakeland Fells. Also having a good range of built in furniture, ceiling light and radiator.
BEDROOM
9' 11" x 12' 2" (3.02m x 3.72m) UPVC double glazed window to the front elevation. Ceiling light and a radiator.
BATHROOM
9' 10" x 6' 6" (2.99m x 1.97m) Frosted UPVC double glazed window to the front aspect. Fitted with a four piece suite comprising bath with shower over and screen, a bidet, concealed cistern WC and pedestal hand basin. Fully tiled walls, a radiator, white heated towel rail, ceiling light and extractor. Shaver point and a mirror with vanity light above.
LANDING
Skylight with light above and doors to the attic space and bedroom/study.
BEDROOM/STUDY
10' 1" x 12' 0" (3.08m x 3.66m) max With view over fields, the fourth bedroom has a UPVC double glazed window, a ceiling light and radiator. Located within the roof space, there is a built in double wardrobe and B4RN router.
ATTIC
41' 10" x 13' 8" purlin to purlin (12.76m x 4.16m) ceiling height of 9' 4" (2.84m) An excellent size attic running the length of the property. Power and light are connected and the space is partially boarded.
EXTERNAL
Sitting at the top of the plot, High Pasture looks across the gently sloping lawn bounded by evergreens and mature trees and across the Lakeland Fells. There are various points in the garden from which the views can be enjoyed. A terrace at the rear looks onto an open field and is the perfect spot for patio furniture, a rockery style bed runs down to the lawn space and a generous shrub border provides year round interest. The practical produce area is to one side with a veg patch, espalier fruit trees, compost area and two greenhouses - there is even a grape vine in one of the greenhouses. At the bottom of the garden is a further area which could be combined with the more formal garden. The driveway leads from Crook Road over a cattle grid into a parking and turning area.
GARAGE
21' 9" x 16' 0" (6.64m x 4.89m) Larger than average, the garage has an electric roller door, power, light and tap. There is a pedestrian door, a tool store and boiler room (boiler and hot water cylinder) POD point electric car charger.
DIRECTIONS
Leaving Kendal on Windermere Road, proceed to Plumgarths roundabout, taking the second exit onto Crook Road B5284. Pass Plumgarths and the Lake District National Park sign. High Pasture is located to the left hand side, just after the row of semi-detached houses. There are two signs at the bottom of the drive. what3words///climber.ivory.horses
GENERAL INFORMATION
Services: Mains Water and Electric. Oil fired central heating. Private drainage - Under the General Binding Rules 2020, we ask buyers make their own investigations regarding compliance of the septic tank and take advice from their mortgage lender or legal advisors. B4RN Superfast broadband connected. Tenure: Freehold Council Tax Band: G EPC Grading: E
Brochures
Particulars- COUNCIL TAXA payment made to your local authority in order to pay for local services like schools, libraries, and refuse collection. The amount you pay depends on the value of the property.Read more about council Tax in our glossary page.
- Band: G
- PARKINGDetails of how and where vehicles can be parked, and any associated costs.Read more about parking in our glossary page.
- Yes
- GARDENA property has access to an outdoor space, which could be private or shared.
- Yes
- ACCESSIBILITYHow a property has been adapted to meet the needs of vulnerable or disabled individuals.Read more about accessibility in our glossary page.
- Ask agent
Crook Road, Kendal, Cumbria, LA8
Add an important place to see how long it'd take to get there from our property listings.
__mins driving to your place
Get an instant, personalised result:
- Show sellers you’re serious
- Secure viewings faster with agents
- No impact on your credit score
Your mortgage
Notes
Staying secure when looking for property
Ensure you're up to date with our latest advice on how to avoid fraud or scams when looking for property online.
Visit our security centre to find out moreDisclaimer - Property reference KEN230221. The information displayed about this property comprises a property advertisement. Rightmove.co.uk makes no warranty as to the accuracy or completeness of the advertisement or any linked or associated information, and Rightmove has no control over the content. This property advertisement does not constitute property particulars. The information is provided and maintained by Milne Moser, Kendal. Please contact the selling agent or developer directly to obtain any information which may be available under the terms of The Energy Performance of Buildings (Certificates and Inspections) (England and Wales) Regulations 2007 or the Home Report if in relation to a residential property in Scotland.
*This is the average speed from the provider with the fastest broadband package available at this postcode. The average speed displayed is based on the download speeds of at least 50% of customers at peak time (8pm to 10pm). Fibre/cable services at the postcode are subject to availability and may differ between properties within a postcode. Speeds can be affected by a range of technical and environmental factors. The speed at the property may be lower than that listed above. You can check the estimated speed and confirm availability to a property prior to purchasing on the broadband provider's website. Providers may increase charges. The information is provided and maintained by Decision Technologies Limited. **This is indicative only and based on a 2-person household with multiple devices and simultaneous usage. Broadband performance is affected by multiple factors including number of occupants and devices, simultaneous usage, router range etc. For more information speak to your broadband provider.
Map data ©OpenStreetMap contributors.
