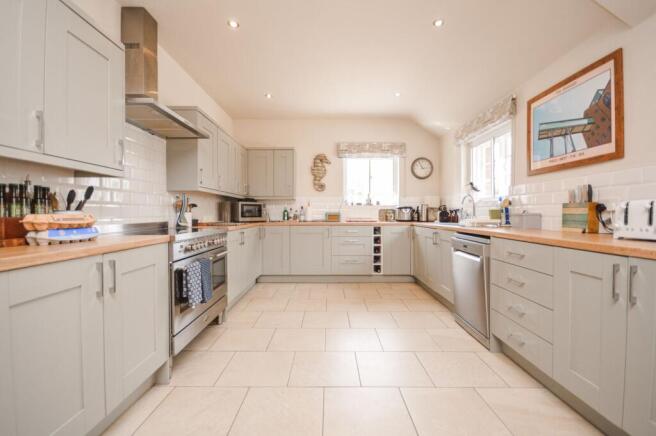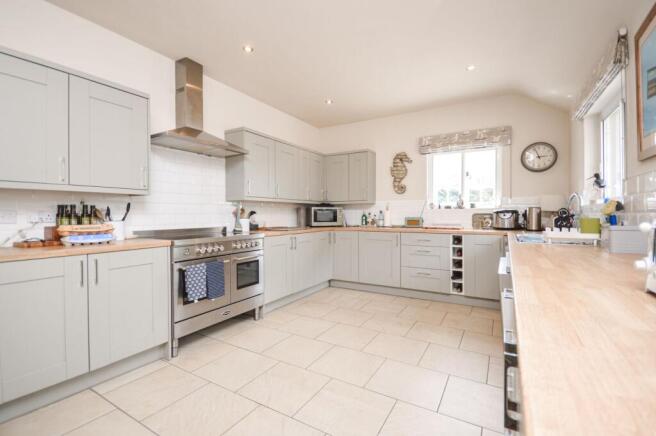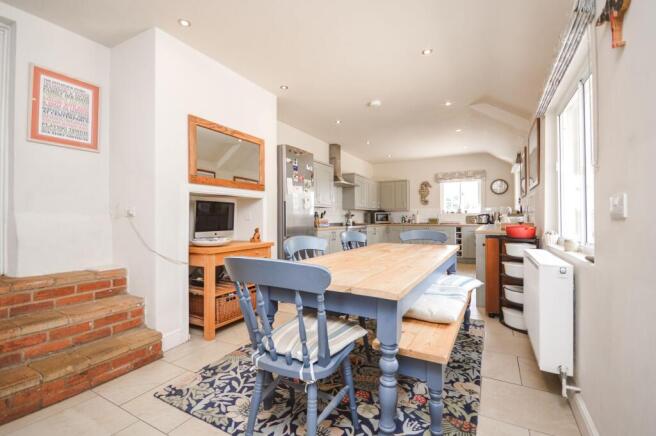
Holkham

Letting details
- Let available date:
- Now
- Deposit:
- £3,173A deposit provides security for a landlord against damage, or unpaid rent by a tenant.Read more about deposit in our glossary page.
- Min. Tenancy:
- 12 months How long the landlord offers to let the property for.Read more about tenancy length in our glossary page.
- Let type:
- Long term
- Furnish type:
- Unfurnished
- Council Tax:
- Ask agent
- PROPERTY TYPE
Detached
- BEDROOMS
4
- BATHROOMS
2
- SIZE
Ask agent
Key features
- Available September 15th 2025
- Enchanting Detached Farmhouse in Desirable Norfolk Village
- Elegant Reception Space
- Wealth of Character and Charm
- Contemporary Fitted Kitchen
- Four Versatile Double Bedrooms
- Walking Distance to Breathtaking North Norfolk Coastline
Description
Upon arrival to Hill Farm House, prospective tenants are immediately welcomed into an entrance hall which leads to the sprawling ground floor accommodation.
Home to a wealth of both cupboard and worktop units, the contemporary fitted kitchen is perfect for those looking to display their culinary skills. The kitchen has space for an electric oven, fridge freezer and a dishwasher. An open plan dining area lends itself for entertainment and reception throughout all times of the day. Beyond the kitchen, prospective tenants will find a separate utility room offering space for both a washing machine and tumble dryer.
Bathed in natural light, the cosy sitting room, complete with an operational wood burner, provides an unrivalled spot for relaxing after a day of exploring the enchanting North Norfolk coastline. The reception space is extended further in the form of a neighbouring dining room. The fourth bedroom within the property is located on the ground floor. This is a generous double room which could alternatively be utilised as an office/study for those working remotely. The ground floor is complete with a cloakroom home to a shower, wash basin and WC.
Stairs located in the entrance hall lead prospective tenants to the first floor bedroom and bathroom accommodation.
The principal bedroom within the property is an extensive double room benefiting from fitted wardrobes. Both the second and third bedrooms are again comfortable double rooms, which allow for all traditional furnishings to share a picturesque coastal aspect. Complimenting the bedrooms, the family bathroom comprises a shower, bath, wash basin and WC.
Externally, the property is approached via a private gravel driveway providing ample parking for up to eight vehicles leading to a single garage with electric supply. Beyond the driveway, prospective tenants will find a brick built outhouse which provides the versatility to be utilised as an office, home gym or even an additional bedroom. The extensive surrounding gardens feature an impressive cart lodge, multiple outhouses, low maintenance lawns, a raised gravel with decking area and a wealth of mature shrubbery.
Available 15th September on an initial 12 month tenancy.
HOLKHAM
Holkham, on the stunning North Norfolk coast, is famed for its sweeping golden beach, backed by dunes and pine woods, and often ranked among the most beautiful in Britain. At its heart lies the magnificent Holkham Hall, an 18th-century Palladian mansion set within a vast deer park, offering year-round walks, cycling, and events.
The village itself has a charming, unspoilt character, with a welcoming pub, farm shop, and easy access to neighbouring coastal gems such as Wells-next-the-Sea, Burnham Market, and Blakeney. Loved for its wild beauty, abundant wildlife, and timeless atmosphere, Holkham blends natural splendour with a rich heritage, making it one of Norfolk’s most treasured destinations.
AGENTS NOTES
Unfurnished
Oil Central Heating
Pets By Negotiation
12 Month Initial Tenancy
Available 15th September
COUNCIL TAX
Band E.
ENERGY EFFICIENCY RATING
E. The reference number or full certificate can be obtained from Sowerbys upon request.
To retrieve the Energy Performance Certificate for this property please visit and enter in the reference number.
LOCATION
What3Words: ///woof.trickles.race
ENTRANCE HALL
5.13m x 3.49m
KITCHEN
8.71m x 3.43m
SITTING ROOM
4.93m x 3.97m
UTILITY ROOM
3.12m x 3.01m
DINING ROOM
4.58m x 3.87m
FOURTH BEDROOM
3.32m x 2.72m
PRINCIPAL BEDROOM
4.88m x 4m
SECOND BEDROOM
4.23m x 2.53m
THIRD BEDROOM
4.34m x 2.43m
BATHROOM
4.11m x 2.48m
Parking - Car port
Parking - Driveway
Brochures
Property Brochure- COUNCIL TAXA payment made to your local authority in order to pay for local services like schools, libraries, and refuse collection. The amount you pay depends on the value of the property.Read more about council Tax in our glossary page.
- Band: E
- PARKINGDetails of how and where vehicles can be parked, and any associated costs.Read more about parking in our glossary page.
- Covered,Driveway
- GARDENA property has access to an outdoor space, which could be private or shared.
- Private garden
- ACCESSIBILITYHow a property has been adapted to meet the needs of vulnerable or disabled individuals.Read more about accessibility in our glossary page.
- Ask agent
Energy performance certificate - ask agent
Holkham
Add an important place to see how long it'd take to get there from our property listings.
__mins driving to your place
Notes
Staying secure when looking for property
Ensure you're up to date with our latest advice on how to avoid fraud or scams when looking for property online.
Visit our security centre to find out moreDisclaimer - Property reference 9ba8ee1c-ce29-4c73-a5f2-578d9b0e9273. The information displayed about this property comprises a property advertisement. Rightmove.co.uk makes no warranty as to the accuracy or completeness of the advertisement or any linked or associated information, and Rightmove has no control over the content. This property advertisement does not constitute property particulars. The information is provided and maintained by Sowerbys, Dereham. Please contact the selling agent or developer directly to obtain any information which may be available under the terms of The Energy Performance of Buildings (Certificates and Inspections) (England and Wales) Regulations 2007 or the Home Report if in relation to a residential property in Scotland.
*This is the average speed from the provider with the fastest broadband package available at this postcode. The average speed displayed is based on the download speeds of at least 50% of customers at peak time (8pm to 10pm). Fibre/cable services at the postcode are subject to availability and may differ between properties within a postcode. Speeds can be affected by a range of technical and environmental factors. The speed at the property may be lower than that listed above. You can check the estimated speed and confirm availability to a property prior to purchasing on the broadband provider's website. Providers may increase charges. The information is provided and maintained by Decision Technologies Limited. **This is indicative only and based on a 2-person household with multiple devices and simultaneous usage. Broadband performance is affected by multiple factors including number of occupants and devices, simultaneous usage, router range etc. For more information speak to your broadband provider.
Map data ©OpenStreetMap contributors.






