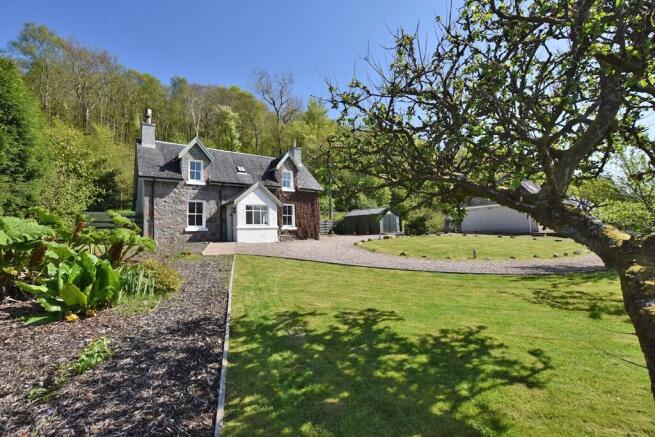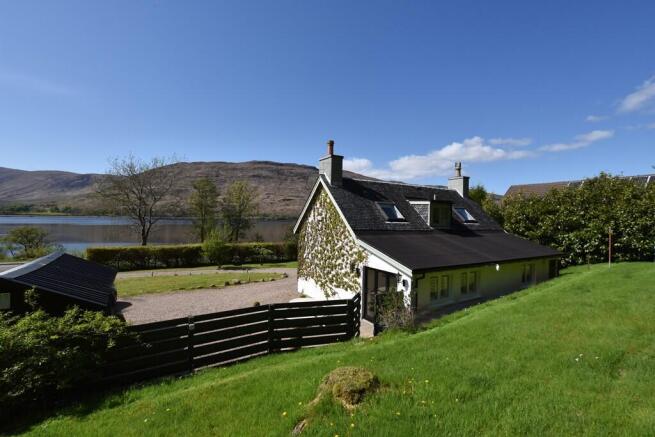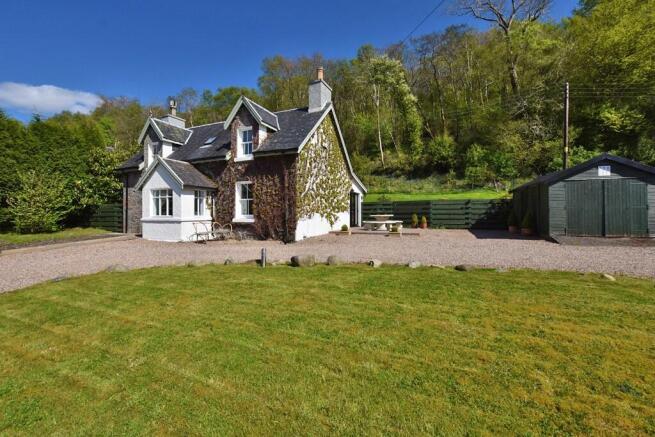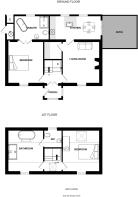2 bedroom detached house for sale
West Lodge, Achintore Road, Fort William, PH33 6RW

- PROPERTY TYPE
Detached
- BEDROOMS
2
- BATHROOMS
2
- SIZE
1,173 sq ft
109 sq m
- TENUREDescribes how you own a property. There are different types of tenure - freehold, leasehold, and commonhold.Read more about tenure in our glossary page.
Freehold
Key features
- Charming Detached Cottage
- Desirable Location with Stunning Loch Views
- In Immaculate Order & Beautifully Presented
- Lounge with Feature Fire
- Kitchen/Diner & Utility Room
- 2 Double Bedrooms (Principal En-Suite)
- Stunning Bathroom
- Oil Fired Central Heating & Electric Underfloor Heating
- Double Glazing & Garden with Garage
- EPC Rating: E 44
Description
Occupying a superb position, with stunning views sweeping over Loch Linnhe to the surrounding hills, the subjects for sale form a most desirable detached cottage which has been modernised in recent years to a high standard. In immaculate order and beautifully presented, the property boasts a bright kitchen/diner with bi-flooding doors to a side patio area, a charming lounge with open fire and feature wall panelling, a stunning principal bedroom with en-suite bathroom showcasing a dramatic Victoria & Albert free-standing bath, separate shower cubicle with rain shower and bespoke sink unit. The upper bedroom and bathroom have also been afforded the same quality as the ground floor and boast spacious light rooms. The bathroom is characterised by exposed beams and feature light, striking free-standing bath and separate rain shower and also takes in the loch views. benefiting from double glazing, oil fired central heating, electric under floor to areas, wooden panelling, bespoke window shutters and fitted blinds. The property would make a fantastic home, holiday home or due to the buoyant rental market and location, has the potential to create a very successful self-catering business. The current owners have indicated that they may be willing to include the majority of furniture in the sale, subject to negotiation.
Ideally located close to the centre of Fort William, the property is well placed to take advantage of all the amenities the area has to offer. Locally, Fort William offers shops, supermarkets, restaurants, railway & bus station and a range of professional services as well as primary schools and a secondary school. The area also boasts a huge range of sporting and recreational opportunities and is known as 'The Outdoor Capital of the UK'. The loch directly in front provides a fantastic and interesting waterway with pleasure crafts, sailing boats and ships passing by.
Accommodation
Entrance Porch
With wooden entrance door. Windows to front and side. Tiled flooring. Open to hallway.
Hallway
With stairs to upper level. Under stair cupboard. Decorative tiled flooring. Doors to lounge and principal bedroom.
Lounge 4.5m x 3.8m
With window to front with shutters. Feature open fire with slate hearth and wooden overmantle. Recessed shelving. Feature panelled walling. Wooden flooring. Doors to utility room and kitchen/diner.
Utility Room 2.2m x 1.6m
With plumbing for washing machine. Wooden flooring.
Kitchen/Diner 5.3m x 2.4m
With two windows to rear. Fitted with taupe coloured kitchen units with leather handles offset with glass worksurfaces. Siemens hob. Lamona oven. Lamona microwave. Integral fridge. Integral dishwasher. Stainless steel sink. Wet wall splashback. Tiled flooring. Bi-folding door to side patio.
Principal Bedroom 4.4m x 3.7m
With window to front with shutters. Feature panelled walling. Wooden flooring. French doors to en-suite bathroom.
En-Suite Bathroom 3.6m x 2.6m
With window to rear with shutters. Fitted with a modern WC, glass wash hand basin set on bespoke vanity unit, wet walled shower cubicle with dual headed, mains, shower and free standing Victoria & Albert bath. Tiled flooring.
Upper Level
Landing
With roof light to front. Wooden flooring. Doors to bedroom and bathroom.
Bedroom 4.4m x 3.6m
With dormer window to front. And Velux window to rear. Wooden flooring.
Bathroom 4.4m x 3.7m
With dormer window to front and Velux window rear. Fitted with wet walled shower cubicle with dual headed, mains, shower and free standing bath. Wood and tiled flooring. Door to cloakroom.
Cloakroom 1.8m x 1.7m
With dormer window to rear. Fitted with white coloured WC and wash hand basin set on slate hearth. Wooden flooring.
Garden
A sweeping driveway leads to the entrance of the property and garage, providing ample parking. The remainder of the mature grounds are laid to lawn, offset with mature trees and shrubs. There is a patio area to the side of the property which enjoys the views over Loch Linnhe.
Garage 4.9 x 3.1
Wooden construction. With double doors. Entrance door to side.
Travel Directions
From the centre of Fort William, proceed south along Achintore Road on the A82 for around 1.2 miles (3 mins drive). West Lodge is located on the left hand side-the entrance after a large mature hedge.
Brochures
Sales Particulars- COUNCIL TAXA payment made to your local authority in order to pay for local services like schools, libraries, and refuse collection. The amount you pay depends on the value of the property.Read more about council Tax in our glossary page.
- Ask agent
- PARKINGDetails of how and where vehicles can be parked, and any associated costs.Read more about parking in our glossary page.
- Driveway,Private
- GARDENA property has access to an outdoor space, which could be private or shared.
- Front garden,Patio,Private garden,Rear garden
- ACCESSIBILITYHow a property has been adapted to meet the needs of vulnerable or disabled individuals.Read more about accessibility in our glossary page.
- Ask agent
Energy performance certificate - ask agent
West Lodge, Achintore Road, Fort William, PH33 6RW
Add an important place to see how long it'd take to get there from our property listings.
__mins driving to your place
Get an instant, personalised result:
- Show sellers you’re serious
- Secure viewings faster with agents
- No impact on your credit score



Your mortgage
Notes
Staying secure when looking for property
Ensure you're up to date with our latest advice on how to avoid fraud or scams when looking for property online.
Visit our security centre to find out moreDisclaimer - Property reference WestLodgeAchintoreRoadFortWilliam2. The information displayed about this property comprises a property advertisement. Rightmove.co.uk makes no warranty as to the accuracy or completeness of the advertisement or any linked or associated information, and Rightmove has no control over the content. This property advertisement does not constitute property particulars. The information is provided and maintained by MacPhee And Partners LLP, Fort William. Please contact the selling agent or developer directly to obtain any information which may be available under the terms of The Energy Performance of Buildings (Certificates and Inspections) (England and Wales) Regulations 2007 or the Home Report if in relation to a residential property in Scotland.
*This is the average speed from the provider with the fastest broadband package available at this postcode. The average speed displayed is based on the download speeds of at least 50% of customers at peak time (8pm to 10pm). Fibre/cable services at the postcode are subject to availability and may differ between properties within a postcode. Speeds can be affected by a range of technical and environmental factors. The speed at the property may be lower than that listed above. You can check the estimated speed and confirm availability to a property prior to purchasing on the broadband provider's website. Providers may increase charges. The information is provided and maintained by Decision Technologies Limited. **This is indicative only and based on a 2-person household with multiple devices and simultaneous usage. Broadband performance is affected by multiple factors including number of occupants and devices, simultaneous usage, router range etc. For more information speak to your broadband provider.
Map data ©OpenStreetMap contributors.




