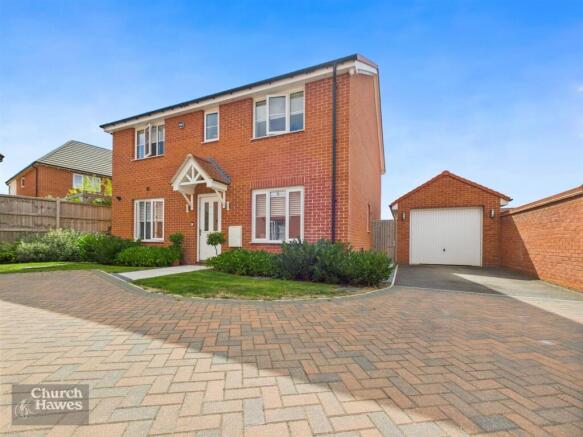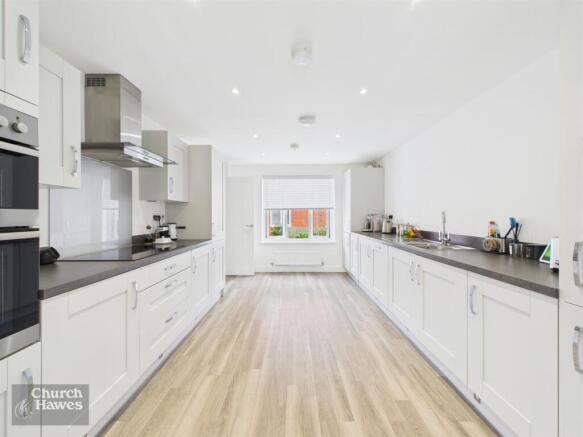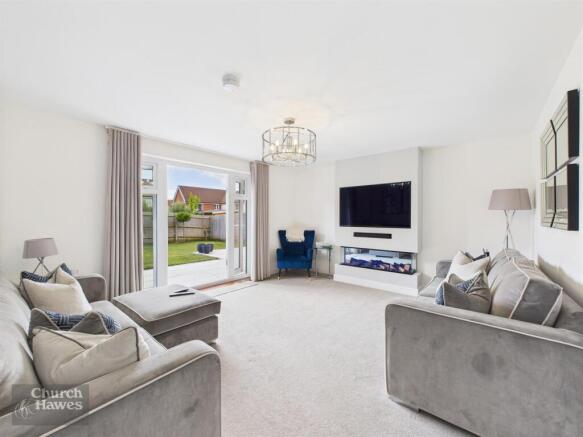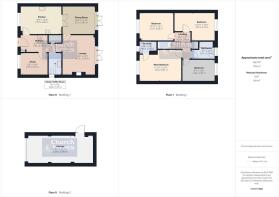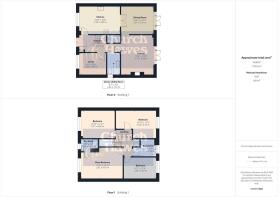
Lincoln Way, Maldon

- PROPERTY TYPE
House
- BEDROOMS
4
- BATHROOMS
2
- SIZE
Ask agent
- TENUREDescribes how you own a property. There are different types of tenure - freehold, leasehold, and commonhold.Read more about tenure in our glossary page.
Freehold
Key features
- Tucked Away Mews Location
- Four Bedrooms
- En Suite
- Lounge
- Kitchen/Breakfast Room
- Utility/Cloakroom
- Study
- Garage
- Landscaped Rear Garden
Description
Outside, the property boasts a beautifully landscaped SOUTH FACING garden, perfect for enjoying the outdoors. Whether you wish to host summer barbecues or simply unwind in a tranquil setting, this outdoor space is sure to impress. This home is not just a property; it is a lifestyle choice, offering a modern and comfortable living experience in a desirable location. With its thoughtful design and attention to detail, this four-bedroom house is an excellent opportunity for families or individuals seeking a new place to call home in the historic town of Maldon. Please see Agents Note re estate ground maintenance charge. Energy Efficiency Rating B. Council Tax Band F.
Main Bedroom - 4.85m x 3.61m (15'11 x 11'10) - Double glazed window, radiator. Door to;
En Suite - Double glazed window, chrome style radiator. Three piece white suite comprising of wc, wash hand basin with mixer tap and drawers under. Large shower cubicle which is tiled with shower system.
Bedroom 2 - 4.70m x 3.30m (15'5 x 10'10) - Double glazed window, radiator. Wardrobes.
Bedroom 3 - 3.99m x 3.30m (13'1 x 10'10) - Double glazed window, radiator. Wardrobes.
Bedroom 4 - 3.81m x 2.46m (12'6 x 8'1) - Double glazed window, radiator. Currently used as a dressing room with wardrobes to either side (Please not without the wardrobes this is large enough for a double bed)
Bathroom - Double glazed window, Vertical chrome style radiator. Three piece white suite comprising of wc, wash hand basin with mixer tap. Bath with mixer tap and shower attachment. Part tiled.
Landing - Access to loft, airing cupboard., radiator. Stairs down to entrance hall.
Entrance Hall - Entrance door, storage cupboard. Amtico flooring. Doors to
Cloakroom/Utility Room - 2.62m x 1.65m (8'7 x 5'5) - Pvc double glazed window. Selection of base cabinets with integrated washing machine and inset sink. WC. Amtico flooring.
Study - 3.05m x 2.57m (10'0 x 8'5) - Double glazed window, radiator. Media wall with cabinets and desk area.
Lounge - 4.72m x 3.89m (15'6 x 12'9) - Media wall with inset feature fire, radiator. Double doors leading out to patio and garden.
Dining Room - 3.91m x 3.25m (12'10 x 10'8) - Double doors leading out to patio and garden radiator. Amtico flooring. Double doors to kitchen.
Kitchen - 4.78m x 3.28m (15'8 x 10'9) - Pvc double glazed window, selection of base and wall cabinets with drawers and full length cupboards one housing wall mounted Ideal boiler. Integrated appliances which include AEG double oven and AEG Induction hob with extractor fan over. Fridge freezer and dish washer. Amtico flooring. Double doors to dining room.
South Facing Rear Garden - This delightful Landscaped garden is ideal for relaxing and BBQ's, with patio area and further patio area with raised borders. To the rear of the garage is a cabinet with worktop, fridge and ice box ideal for keeping drinks cool. Outside tap. Access to side. Door to garage.
Frontage & Parking - Lawned with parking on driveway leading to the garage.
Double Length Garage - 6.99m (22'11) - Up and over door, power and lighting. Door to garden.
Estate Ground Maintenance Charge - Please note that there is an estate ground maintenance charge, which the vendor advises as of 2024/25 is £363.00 annually.
Area Description - The Historic town of Maldon sits proudly on a hill but no visit to the district would be complete without a visit to the popular Hythe Quay, where many Thames Barges have been lovingly restored. Maldon is also famous for its delectable product, Maldon Sea Salt, which is harvested in the area and is renowned worldwide. It's also home to the Battle of Maldon and features the oldest battlefield in Britain, adding to its historical significance. Lastly, the impressive architectural features in Maldon, including the All Saints' Church with a unique triangular tower and links to George Washington (the 1st US President) and the Plume Library.
Neighbouring Heybridge enjoys it’s very own riverside experience, with Heybridge Basin being the start of the Chelmer & Blackwater navigation inland canal from the River Blackwater which was first used in 1793.
Maldon and Heybridge have a large range of schools which include The Plume Academy. Maldon is situated just 10 Miles from Chelmsford, 9 miles from South Woodham Ferrers, 7 Miles from Witham train station, 6 miles from Hatfield Peverel train station and 7 miles from North Fambridge train station.
Agents Note, Money Laundering & Referrals - These particulars do not constitute any part of an offer or contract. All measurements are approximate. No responsibility is accepted as to the accuracy of these particulars or statements made by our staff concerning the above property. We have not tested any apparatus or equipment therefore cannot verify that they are in good working order. Any intending purchaser must satisfy themselves as to the correctness of such statements within these particulars. All negotiations to be conducted through Church and Hawes. No enquiries have been made with the local authorities pertaining to planning permission or building regulations. Any buyer should seek verification from their legal representative or surveyor.
MONEY LAUNDERING REGULATIONS: Intending purchasers will be asked to produce identification documentation and we would ask for your co-operation in order that there is no delay in agreeing a sale
REFERRALS: As an integral part of the community and over many years, we have got to know the best professionals for the job. If we recommend one to you, it will be in good faith that they will make the process as smooth as can be. Please be aware that a some of the parties that we recommend (certainly not the majority) may on occasion pay us a referral fee up to £200. You are under no obligation to use a third party we have recommended.
Brochures
Lincoln Way, Maldon- COUNCIL TAXA payment made to your local authority in order to pay for local services like schools, libraries, and refuse collection. The amount you pay depends on the value of the property.Read more about council Tax in our glossary page.
- Ask agent
- PARKINGDetails of how and where vehicles can be parked, and any associated costs.Read more about parking in our glossary page.
- Yes
- GARDENA property has access to an outdoor space, which could be private or shared.
- Yes
- ACCESSIBILITYHow a property has been adapted to meet the needs of vulnerable or disabled individuals.Read more about accessibility in our glossary page.
- Ask agent
Energy performance certificate - ask agent
Lincoln Way, Maldon
Add an important place to see how long it'd take to get there from our property listings.
__mins driving to your place
Get an instant, personalised result:
- Show sellers you’re serious
- Secure viewings faster with agents
- No impact on your credit score
Your mortgage
Notes
Staying secure when looking for property
Ensure you're up to date with our latest advice on how to avoid fraud or scams when looking for property online.
Visit our security centre to find out moreDisclaimer - Property reference 34105435. The information displayed about this property comprises a property advertisement. Rightmove.co.uk makes no warranty as to the accuracy or completeness of the advertisement or any linked or associated information, and Rightmove has no control over the content. This property advertisement does not constitute property particulars. The information is provided and maintained by Church & Hawes, Maldon. Please contact the selling agent or developer directly to obtain any information which may be available under the terms of The Energy Performance of Buildings (Certificates and Inspections) (England and Wales) Regulations 2007 or the Home Report if in relation to a residential property in Scotland.
*This is the average speed from the provider with the fastest broadband package available at this postcode. The average speed displayed is based on the download speeds of at least 50% of customers at peak time (8pm to 10pm). Fibre/cable services at the postcode are subject to availability and may differ between properties within a postcode. Speeds can be affected by a range of technical and environmental factors. The speed at the property may be lower than that listed above. You can check the estimated speed and confirm availability to a property prior to purchasing on the broadband provider's website. Providers may increase charges. The information is provided and maintained by Decision Technologies Limited. **This is indicative only and based on a 2-person household with multiple devices and simultaneous usage. Broadband performance is affected by multiple factors including number of occupants and devices, simultaneous usage, router range etc. For more information speak to your broadband provider.
Map data ©OpenStreetMap contributors.
