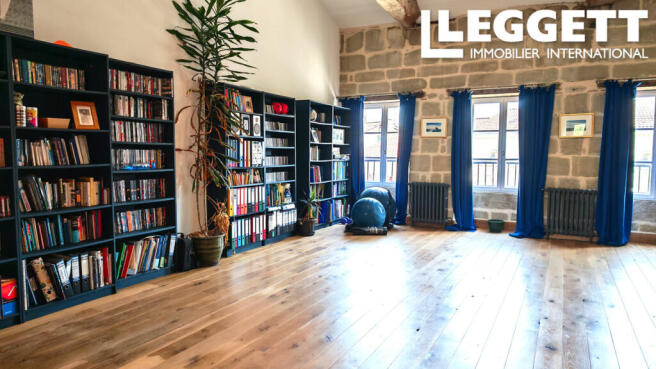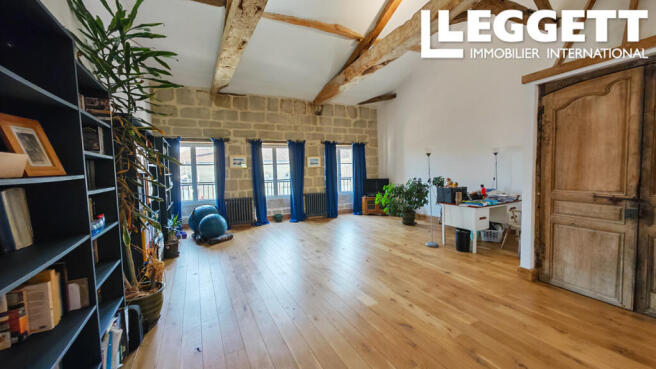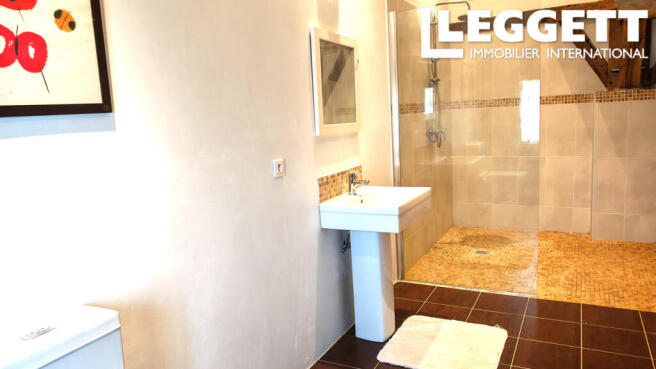Aquitaine, Lot-et-Garonne, St-Barthélemy-d'Agenais, France
- PROPERTY TYPE
House
- BEDROOMS
3
- BATHROOMS
3
- SIZE
2,863 sq ft
266 sq m
Key features
- Garden
- Terrace
- Fiber optic
- Oil fuelled heating
- 0-2 km to amenities
- Mains
- Mains Drains
- Covered parking
- Electricity on site
- 50 km or less to airport
Description
Located in a prominent position in a small, lively village, with a nursery school/primary school, the village is also on the school bus route for the secondary schools in Miramont and Marmande. The village has a bar/bistro, a restaurant, both with terraces, a self-service. automated shop selling local products, a hairdresser and a garage/petrol station/mechanic.
During the months of July and August, the village hosts a Food night market, in the open air of the Cultural centre, local producers, have their food and drinks for sale, tables and chairs are provided, just turn up, with your plates, cutlery etc, all just minutes from the house on foot.
Sports clubs are linked to the neighbouring village and there is a large village cultural centre with state-of-the-art outdoor play facilities, a running track and a sports area. Eymet is only a 20-minute drive away and is surrounded by many other pretty villages. It is 10 km from the Bastide de Miramont de Guyenne with its weekly market, supermarkets, shops and medical centre, 43 km from Bergerac Airport, and 17 km from Marmande, with SNCF rail links to Bordeaux/Toulouse.• Ideal for those seeking a blend of rural charm and urban convenience
The Property Comprises of:
GROUND FLOOR
Solid Wood Entrance Door leading to
ENTRANCE LOBBY with Retro Bohemian Geometric Vinyl Floor Tiles 3.13 m2
HALL (L SHAPED) Sanded wooden floorboards, cast iron radiator 15.27 m2
STAIRS TO THE UPPER FLOORS, plus doors to Lounge, Kitchen and garage
LOUNGE with wooden floor, 2 large windows to front elevation, 24.47m2
with radiators under each one, wood burning stove,
built in cupboards on one wall
KITCHEN/DINING ROOM Bright and airy large room, with large windows 34.18 m2
Looking over the rear covered terrace accessed via the solid wooden rear door
Bespoke solid fitted kitchen, with Island unit, housing the sink unit, solid wooden floor.
There is a large wood burning stove
HALL TO ATTACHED GARAGE With understairs cupboard 2.13 m2
GARAGE Accessed via bifold wooden doors from the front, 41.35 m2
with a single door to the rear
Upper floor via cement stairs to the rear of the garage, is a room with a window,
That would make an ideal workshop 23.30m2
FIRST FLOOR
LANDING Sanded wooden floorboards, with large built in storage cupboard 9.60 m2
With Doors leading to Bedrooms and Main Bathroom and stairs to 2nd floor
BEDROOM 1 - Front elevation Sanded wooden floorboards, window/door, 30.56m2
two other large windows, internal wooden shutter, wood burning stove, door leading to
DRESSING ROOM, Tiled floor, electric wall radiator, French doors leading to 9.60m2
balcony, door leading to
ENSUITE SHOWER ROOM Shower cubical, WC, Pedestal Basin, 7.95 m2
Electric Towel Radiator, Tiled Floor
BEDROOM 2 Rear Elevation, Carpet to floor, Window, 18.11 m2
door leading to main bathroom which is accessed from landing via door too
MAIN BATHROOM, Rear Elevation Tiled Floor, Bath, Separate shower cubical, Pedestal Basin WC, two Large Windows, 15.76m2
SECOND FLOOR
RENOVATED ATTIC A large door opens out to a huge area, spanning the house 47.45m The first level, which currently houses the library, office, and gym is a solid wooden floor,
there are 3 large windows to this section, each with a metal body rail for safety,
Via a step down to the bedroom level, this level has been boarded over, underlay two Velux window fitted with blinds and a window at the rear gives additional light to this area
A door leads into the spacious Shower room, window with WC, Pedestal basin, and large walk-in shower
EXTERIOR REAR ELEVATION VIA THE BACK DOOR ON THE GROUND FLOOR KITCHEN
COVERED TERRACE ideal for dining in the open air in most weathers, leading to
LAUNDRY/ BOILER ROOM Space for washing machine and tumble dryer and the Condensing Oil boiler
STEPS LEAD OUTSIDE TO THE GARDEN and LEADING TO THE CELLAR is theburied oil tank
CELLAR 70.83m2
COVERED WOOD STORE
GARDEN AREA (approx208m2 This has been left to grow vegetables, but free to make it your own, there are fruit mature fruit trees and some climbers, the garden is secure
TECHNICAL INFORMATION
• The property is heated via a BOSCH Condensing Oil fuelled boiler, with the exception of 1 electric radiator in the dressing room and electric towel rails, every other room have radiators, mainly cast-iron radiators.
• There are 3 wood burning stoves in the property
• All windows are Double glazed in wood
• The property benefits from mains drainage
Brochures
Brochure 1Aquitaine, Lot-et-Garonne, St-Barthélemy-d'Agenais, France
NEAREST AIRPORTS
Distances are straight line measurements- Bergerac(International)22.1 miles
- Bordeaux (Mérignac)(International)57.4 miles
- Toulouse (Blagnac)(International)79.9 miles
- Pyrénées(International)89.1 miles
- Lourdes (Tarbes)(International)94.1 miles
Advice on buying French property
Learn everything you need to know to successfully find and buy a property in France.
Notes
This is a property advertisement provided and maintained by Leggett Immobilier, France (reference A39265ARB47) and does not constitute property particulars. Whilst we require advertisers to act with best practice and provide accurate information, we can only publish advertisements in good faith and have not verified any claims or statements or inspected any of the properties, locations or opportunities promoted. Rightmove does not own or control and is not responsible for the properties, opportunities, website content, products or services provided or promoted by third parties and makes no warranties or representations as to the accuracy, completeness, legality, performance or suitability of any of the foregoing. We therefore accept no liability arising from any reliance made by any reader or person to whom this information is made available to. You must perform your own research and seek independent professional advice before making any decision to purchase or invest in overseas property.




