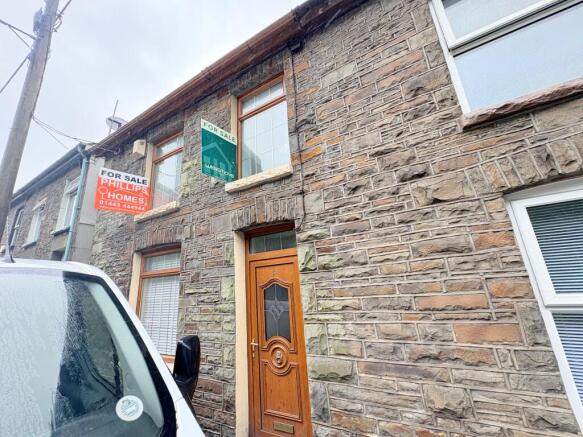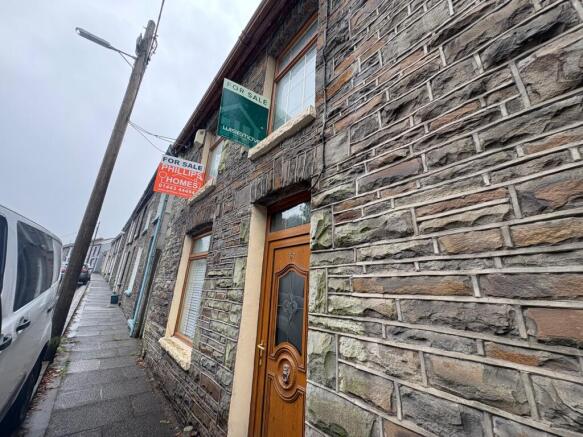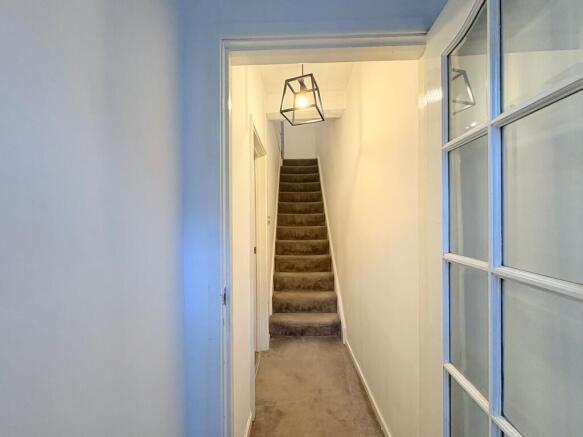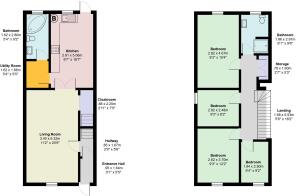4 bedroom terraced house for sale
Edmondstown Road, Tonypandy

- PROPERTY TYPE
Terraced
- BEDROOMS
4
- BATHROOMS
2
- SIZE
Ask agent
- TENUREDescribes how you own a property. There are different types of tenure - freehold, leasehold, and commonhold.Read more about tenure in our glossary page.
Freehold
Key features
- 4 Bedrooms
- Aprox 9 miles from M4
- Chain free
- Detached garage for additional storage or workshop potential
- Fitted Bathroom
- Fitted Kitchen
- Ideal family home
- Large garage
- Log Burner
Description
This charming and versatile four-bedroom property offers an ideal setting for family life, combining generous living space with thoughtful design throughout. Upon entering, you're welcomed by a spacious and inviting living area-perfect for relaxing evenings or entertaining guests. The heart of the home is a sleek, modern fitted kitchen, complete with contemporary appliances and ample workspace, making meal preparation a pleasure. Adjacent to the kitchen, a convenient downstairs bathroom provides added practicality, especially during the busy morning rush.
Upstairs, the first floor reveals four well-proportioned bedrooms, each offering flexibility to suit your lifestyle. Whether you're accommodating a growing family, setting up a home office, or creating a cozy guest room, these spaces provide endless possibilities. Natural light fills each room, enhancing the sense of comfort and warmth.
Outside, the property continues to impress. The rear garden is complemented by a substantial garage-ideal for secure storage, a personal workshop, or even a private retreat. Whether you're a hobbyist, a car enthusiast, or simply in need of extra space, this feature adds significant versatility.
Council Tax Band: B
Tenure: Freehold
Entrance hall
1.635m x 0.948m
Brown door with gold handle upon entry, grey tiled flooring, white walls, circuit box located here, white door with window panels and silver handle leading to hallway.
Hallway
1.67m x 0.85m
White door with silver handle and glass panels upon entry, grey carpet, white walls.
Living room
3.4m x 6.32m
White door with silver handle, glass panels, wood panelled flooring, one window overlooking front, one white radiator, log burner, 2 dual plug sockets, log burner- serviced. Dual white doors with glass panels leading to kitchen.
Cloakroom
2.252m x 0.883m
Situated in the living room with wood panelled flooring and white walls
Kitchen
5.061m x 2.906m
Black slate flooring, white walls, dual white doors with silver handles and glass panels upon entry, white walls with grey tiling surrounding the kitchen area, fitted kitchen either wooden work tops and grey cabinets, one window overlooking rear, one white radiator, nine spotlights in ceiling, two visible dual sockets,white door with gold handle upon exit to garden.
Utility
1.621m x 1.663m
White door with silver handle upon entry, Black slate styled tiled flooring, dark grey and light grey walls, one large spotlight, brown door with silver handle upon exit to bathroom.
Bathroom
2.788m x 1.619m
Brown door with silver handle upon entry, Black white and grey patterned floor tiling, grey walls with one black wall, one window overlooking rear, one large spotlight, one black radiator, one white sink with black handle, one white toilet, one white bath with blavk taps.
Landing
1.68m x 5.53m
Grey carpeted landing, white walls, leading to bedroom 1,2,3 and the hallway
Bedroom 1
1.938m x 2.851m
White door with gold handle upon entry, white wooden flooring, two white painted walls, two green painted walls, two visible plug sockets, one window overlooking front, one black radiator
Bedroom 2
2.8m x 3.69m
White door with gold handle upon entry, brown wooden flooring, three white walls, one light blue wall, one white radiator, one window overlooking front.
Bedroom 3
2.8m x 2.48m
Grey carpet, white walls, one white radiator, one window overlooking side, one visible dual sockets
Bedroom 4
2.809m x 4.67m
White door with gold handle upon entry, grey carpets, white walls, three visible dual plug sockets, one white radiator, one wi Dow overlooking rear, black wood styling against one wall, wood flooring underneath wardrobe.
Bathroom
2.913m x 1.86m
White door with gold handle upon entry, beige flooring, walls are half blavk tiled and half white painted, one window overlooking rear one silver towel radiator, glass sliding door for shower with silver shower head unit, white sink with silver taps, white toilet.five spotlights.
Garden
Black slated steps leading from kitchen to decking, decking area leading into garage
Garage
5.894m x 5.325m
Large garage area, with electric available, electric shutters.
Disclaimer
Your attention is drawn to the fact that we have been unable to confirm whether certain items included with the property are in full working order. Any prospective purchaser must accept that the property is offered for sale on this basis. All dimensions are approximate and for guidance purposes only.
.
Brochures
Brochure- COUNCIL TAXA payment made to your local authority in order to pay for local services like schools, libraries, and refuse collection. The amount you pay depends on the value of the property.Read more about council Tax in our glossary page.
- Band: B
- PARKINGDetails of how and where vehicles can be parked, and any associated costs.Read more about parking in our glossary page.
- Yes
- GARDENA property has access to an outdoor space, which could be private or shared.
- Yes
- ACCESSIBILITYHow a property has been adapted to meet the needs of vulnerable or disabled individuals.Read more about accessibility in our glossary page.
- Ask agent
Edmondstown Road, Tonypandy
Add an important place to see how long it'd take to get there from our property listings.
__mins driving to your place
Get an instant, personalised result:
- Show sellers you’re serious
- Secure viewings faster with agents
- No impact on your credit score
Your mortgage
Notes
Staying secure when looking for property
Ensure you're up to date with our latest advice on how to avoid fraud or scams when looking for property online.
Visit our security centre to find out moreDisclaimer - Property reference RS0591. The information displayed about this property comprises a property advertisement. Rightmove.co.uk makes no warranty as to the accuracy or completeness of the advertisement or any linked or associated information, and Rightmove has no control over the content. This property advertisement does not constitute property particulars. The information is provided and maintained by Wisemove, Pontycymer. Please contact the selling agent or developer directly to obtain any information which may be available under the terms of The Energy Performance of Buildings (Certificates and Inspections) (England and Wales) Regulations 2007 or the Home Report if in relation to a residential property in Scotland.
*This is the average speed from the provider with the fastest broadband package available at this postcode. The average speed displayed is based on the download speeds of at least 50% of customers at peak time (8pm to 10pm). Fibre/cable services at the postcode are subject to availability and may differ between properties within a postcode. Speeds can be affected by a range of technical and environmental factors. The speed at the property may be lower than that listed above. You can check the estimated speed and confirm availability to a property prior to purchasing on the broadband provider's website. Providers may increase charges. The information is provided and maintained by Decision Technologies Limited. **This is indicative only and based on a 2-person household with multiple devices and simultaneous usage. Broadband performance is affected by multiple factors including number of occupants and devices, simultaneous usage, router range etc. For more information speak to your broadband provider.
Map data ©OpenStreetMap contributors.




