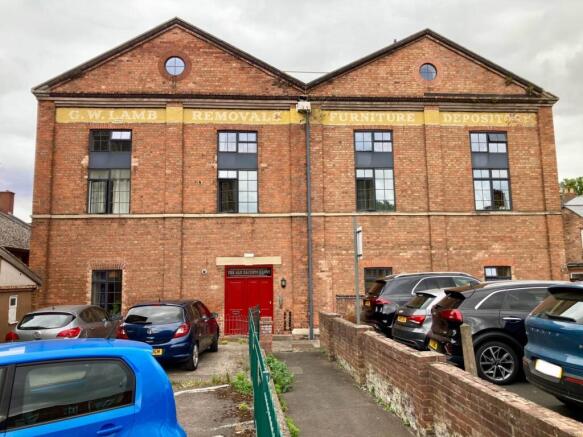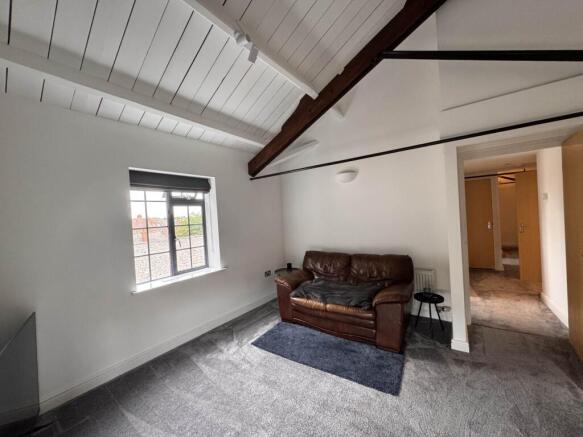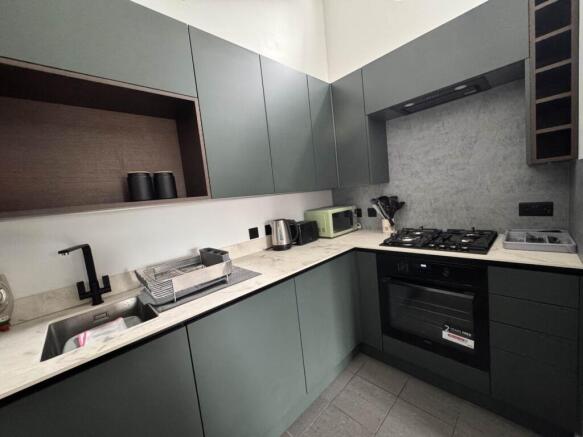Old Racketts Court, Worcester

Letting details
- Let available date:
- Now
- Deposit:
- £1,269A deposit provides security for a landlord against damage, or unpaid rent by a tenant.Read more about deposit in our glossary page.
- Min. Tenancy:
- 12 months How long the landlord offers to let the property for.Read more about tenancy length in our glossary page.
- Let type:
- Long term
- Furnish type:
- Unfurnished
- Council Tax:
- Ask agent
- PROPERTY TYPE
Apartment
- BEDROOMS
2
- BATHROOMS
1
- SIZE
775 sq ft
72 sq m
Description
Originally a Victorian Rackets Court, the building now offers a stylish blend of contemporary city living with the charm and character of period features from the 1800s.
Briefly offering two bedrooms, a loft storage room, a large shower room, lounge and fully fitted modern kitchen. Additional benefits include off-road parking, double glazing, and gas central heating.
ENTRANCE
From communal hall through main door into hallway
HALLWAY
The space features fitted grey carpets, a ceiling pendant light, halogen spotlights, and a wall lights. Heating is provided by a single-panel radiator. Additional character is added by an original Victorian ceiling-mounted clothes airer. The space also includes a door intercom system, plain white walls, a built-in storage cupboard, and additional understairs storage.
Doors lead to:
LOFT STORAGE AREA - 2.81m (9'3") Min x 2.04m (6'8") Min
Accessed via narrow, steep stairs, this storage area has restricted head height in places. The space has fitted beige carpet, white walls, wall lights, and glass block and circular windows overlooking the kitchen.
BEDROOM ONE - 3.15m (10'4") x 3.36m (11'0")
Fitted grey carpet, pale blue walls, and a double-glazed panel-effect window with rooftop views. Features include a single-panel radiator, wall lighting, built-in double wardrobe, and telephone and TV points.
BATHROOM
Finished with black wood-effect laminate flooring and white walls, featuring plain grey tiles halfway up one wall. The bathroom includes a low-level WC, square ceramic basin with wood-effect vanity unit below, and a walk-in shower with a panel-effect glass screen, handheld and fixed overhead shower. The shower area is surrounded by grey marble-effect wall panels. Additional features include a black heated towel rail, halogen spotlights, and matte black tap, shower, and waste fittings for a modern finish.
BEDROOM 2 - 2.59m (8'6") x 3.55m (11'8")
Pale blue walls and grey fitted carpet, with a single-panel radiator. A double-glazed panel-effect window offers rooftop and Baptist church views. Additional features include wall lighting, a TV point and decorative glass block window.
LOUNGE - 3.71m (12'2") x 3.73m (12'3")
White walls with a green feature wall and grey fitted carpet. Dual-aspect windows offer rooftop and Sansome Walk views. Wall lighting and white wooden sliding doors with glazed panels open to the kitchen.
KITCHEN
Compact modern kitchen with grey tiled floor, white walls, and a circular feature window. Green push-to-open units with cream marble-effect worktop and blue speckled splashback. Four-ring gas hob with concealed extractor, built-in electric oven, stainless steel sink with matte black tap, and integrated fridge-freezer and washing machine. Wall-mounted spotlights complete the space.
LETTING PROCEDURE
If the property is suitable a prospective tenant will be asked to complete a simple Referencing form and Right to Rent check. We require photo ID for all adults living at the property (e.g. Passport or Driving licence with paper counterpart). The application form(s) will be passed to an insurance investigating company who will provide credit checks and a report (usually within a few days). The property will be held pending the outcome of an application. If the results of these checks are satisfactory then the tenancy can proceed. This property is available for an initial 6/12 month term thereafter a tenancy renewal term can be discussed. The landlord will require a returnable deposit equivalent to 5 weeks rent. No interest will accrue on the deposit, which will be registered with The Dispute Service ( in line with the new tenancy deposit scheme.
LEASE
The property is available on an initial six/twelve month Assured Shorthold Tenancy with the possibility of renewing at the end of this period. The tenant will be responsible for the interior up keep of the premises. No Smokers or pets. The rent is to be paid monthly (in advance) on the first of every month by standing order. We will be acting as managing agents for this property.
REDRESS
PL&J are members of The Property Ombudsman scheme.
INSURANCE
We advise that all tenants take out content`s insurance. Our Client Money protection scheme is covered under Propertymark.
PERMITTED PAYMENT
Early termination of your tenancy should you need to terminate your tenancy prior to the date in the agreement, we would need to seek permission from your landlord. We would normally need to find a new tenant to take over from the date you wish to vacate, but you will be responsible for the rent up to the date of the expiry of the agreement or until such time as new tenants sign a tenancy agreement, whichever is sooner. We will charge 50% of one month`s rent + VAT, representing the charge for early termination.
HOLDING FEE
A holding deposit will be required to reserve the property. This will be equal to One weeks rent and will go towards the total figure due on the date of occupancy. The holding deposit is taken and will be retained if the tenant provides false or misleading information, fails a Right to Rent Check, Withdraws from the property for no legitimate reason or fails to take all reasonable steps to enter into a tenancy agreement and the landlord or agent takes all reasonable steps to do so. If a holding deposit is taken and a tenancy has not been signed into with 15 days, we would require written consent from the landlord to extend this period. The holding deposit is refundable if the holding deposit is refundable if the landlord withdraws from the tenancy for a non-legitimate reason.
SERVICES
Mains electricity, water and drainage were laid on and connected at the time of our inspection. We have not carried out any tests on the services and cannot therefore confirm that these are free from defects or in working order. Council Tax Band: TBC
VIEWINGS
Strictly by appointment with the Agents. Viewings available from 9.00 to 5.00 Monday to Friday and 10.00 to 13.30 on Saturdays.
what3words /// tricks.caked.chained
Notice
All photographs are provided for guidance only.
Redress scheme provided by: The Property Ombudsman (5114859)
Client Money Protection provided by: Propertymark (C0010761)
- COUNCIL TAXA payment made to your local authority in order to pay for local services like schools, libraries, and refuse collection. The amount you pay depends on the value of the property.Read more about council Tax in our glossary page.
- Band: B
- PARKINGDetails of how and where vehicles can be parked, and any associated costs.Read more about parking in our glossary page.
- Yes
- GARDENA property has access to an outdoor space, which could be private or shared.
- Ask agent
- ACCESSIBILITYHow a property has been adapted to meet the needs of vulnerable or disabled individuals.Read more about accessibility in our glossary page.
- Ask agent
Old Racketts Court, Worcester
Add an important place to see how long it'd take to get there from our property listings.
__mins driving to your place
Notes
Staying secure when looking for property
Ensure you're up to date with our latest advice on how to avoid fraud or scams when looking for property online.
Visit our security centre to find out moreDisclaimer - Property reference 7081_PLAJ. The information displayed about this property comprises a property advertisement. Rightmove.co.uk makes no warranty as to the accuracy or completeness of the advertisement or any linked or associated information, and Rightmove has no control over the content. This property advertisement does not constitute property particulars. The information is provided and maintained by Philip Laney & Jolly, Great Malvern. Please contact the selling agent or developer directly to obtain any information which may be available under the terms of The Energy Performance of Buildings (Certificates and Inspections) (England and Wales) Regulations 2007 or the Home Report if in relation to a residential property in Scotland.
*This is the average speed from the provider with the fastest broadband package available at this postcode. The average speed displayed is based on the download speeds of at least 50% of customers at peak time (8pm to 10pm). Fibre/cable services at the postcode are subject to availability and may differ between properties within a postcode. Speeds can be affected by a range of technical and environmental factors. The speed at the property may be lower than that listed above. You can check the estimated speed and confirm availability to a property prior to purchasing on the broadband provider's website. Providers may increase charges. The information is provided and maintained by Decision Technologies Limited. **This is indicative only and based on a 2-person household with multiple devices and simultaneous usage. Broadband performance is affected by multiple factors including number of occupants and devices, simultaneous usage, router range etc. For more information speak to your broadband provider.
Map data ©OpenStreetMap contributors.






