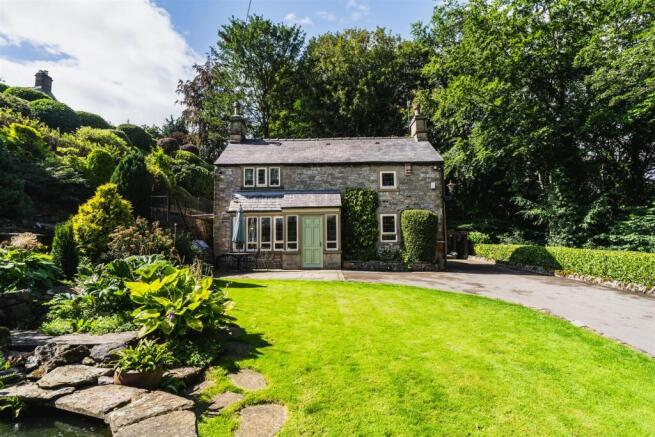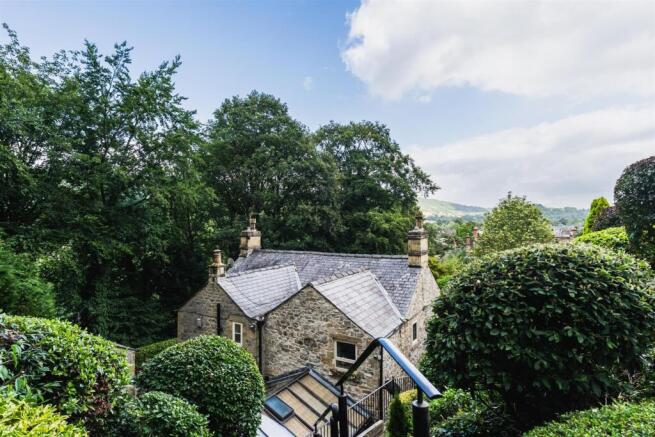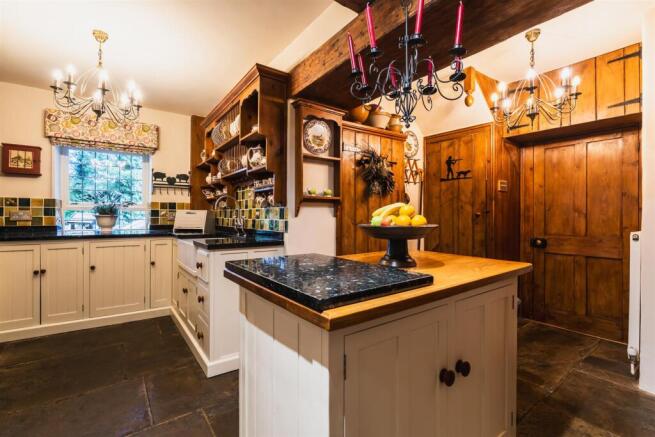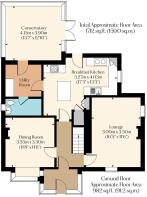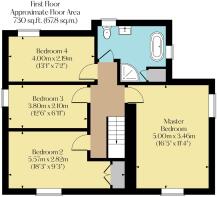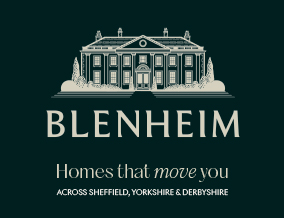
The Rock, Bakewell

- PROPERTY TYPE
Detached
- BEDROOMS
4
- BATHROOMS
1
- SIZE
1,712 sq ft
159 sq m
- TENUREDescribes how you own a property. There are different types of tenure - freehold, leasehold, and commonhold.Read more about tenure in our glossary page.
Freehold
Key features
- A Charming Four Bedroomed Detached Family Residence
- With the Benefit of a Fabulous One Bedroomed Self-Contained Annexe
- Traditional Country-Style Breakfast Kitchen Featuring an Alpha Range Cooker
- Three Spacious Reception Rooms, Including Two with Beautiful Sandstone Fireplaces
- Large Master Bedroom, Three Further Well-Proportioned Bedrooms and a Modern Family Bathroom
- Off-Road Parking for Several Vehicles within a Gated Driveway
- Established Landscaped Gardens with an Allotment and Various Spaces for Outdoor Seating
- Occupying an Elevated Position with Wonderful Far-Reaching Views
- Set within a Sizeable and Private Plot
- Conveniently Located within Walking Distance to Bakewell Town Centre and within the School Catchment for Lady Manners School
Description
The entrance vestibule and hallway provide a warm welcome into the home. Endcliffe Rocks boasts a homely lounge and a bay windowed dining room, both of which feature stunning sandstone fireplaces. The heart of the home is undoubtedly the breakfast kitchen, adorned with traditional characteristics such as solid wood cabinetry, heavy exposed timber beams and an Alpha range cooker. Accessible from the breakfast kitchen is a useful utility room and separate WC, along with a light-filled conservatory, ideal for relaxing or working from home. Across the first floor are four well-proportioned bedrooms, including an extremely spacious master bedroom, plus a family bathroom appointed with modern fixtures.
Known as ‘The Bothy’, the detached one bedroomed annexe presents an ideal set-up for dependant relatives and guests, or has the potential for rental. A well-equipped kitchen and comfortable lounge are situated on the ground floor with a feature spiral staircase rising up to the en-suite bedroom.
A gated driveway allows parking for multiple vehicles and the grounds of Endcliffe Rocks have been extensively landscaped and maintained over the years by the current owners, resulting in exquisite, established gardens with an array of greenery. Positioned at the front of the home is a pleasant stone flagged patio, a lawned area and a fish pond, and for those interested in gardening, there is a superb allotment area too. Another seating terrace sits to the rear next to The Bothy, where a stone staircase ascends to a gravelled path that leads around two elevations of the house and connects to a higher tier of the garden where the far-reaching views can be enjoyed.
The property is within walking distance of Bakewell town centre where there are an extensive range of amenities such as restaurants, shops, cafes and public houses. There are highly regarded schools in Bakewell, including Lady Manners School and St. Anselm’s Preparatory School. Close by is Bakewell Golf Club and many Peak District attractions such as the Monsal Trail, Haddon Hall and the Chatsworth Estate. Sheffield and Manchester are accessible within reasonable journey times, whilst Chesterfield train station provides direct rail links to Sheffield, Nottingham and London.
The property briefly comprises of on the ground floor: Entrance vestibule, entrance hallway, lounge, dining room, breakfast kitchen, pantry, under-stairs storage cupboard, utility room, WC and conservatory.
On the first floor: Landing, master bedroom, bedroom 2, bedroom 3, bedroom 4 and family bathroom.
The Bothy comprises on the ground floor: Lounge and kitchen.
On the first floor: Bedroom, en-suite shower room and storage cupboard.
Ground Floor -
A hardwood door opens to the:
Entrance Vestibule - Having front and side facing timber double glazed panels, flush light point, exposed stone walls and tiled flooring. A heavy hardwood door with double glazed panels opens to the entrance hallway.
Entrance Hallway - Providing a warm welcome to the home, the entrance hallway has a pendant light point, dado rail, central heating radiator with a decorative cover and oak flooring. Doors open to the lounge, dining room and breakfast kitchen.
Lounge - 5.00m x 3.50m (16'4" x 11'5") - A generously proportioned reception room with a front facing timber double glazed window and a side facing timber double glazed panel, both set within stone surrounds with deep wooden sills. Also having a coved ceiling, pendant light point with a decorative ceiling rose, wall mounted light points, central heating radiators and TV/aerial points. The focal point of the room is the Jøtul log effect gas fire, which is set within a sandstone fireplace with a mantel, surround and hearth.
Dining Room - 3.55m x 3.50m (11'7" x 11'5") - The focal feature of this fabulous dining room is the front facing square bay window incorporating timber double glazed windows and panels, all set within stone surrounds. The ceiling is coved and has a pendant light point with a decorative ceiling rose. There are also wall mounted light points and a central heating radiator. Another focal point of the room is the log effect gas fire, set beneath a sandstone mantel with a surround and a matching hearth.
Breakfast Kitchen - 5.27m x 4.03m (17'3" x 13'2") - A country-style breakfast kitchen filled with character. Having a side facing timber double glazed window, two heavy exposed timber beams, pendant light points, flush light point, central heating radiator and stone flagged flooring. There is a range of fitted base/wall and drawer units, incorporating matching granite work surface, upstands, tiled splash backs and a 2.0 bowl Belfast sink with a brushed chrome mixer tap. An island with an oak work surface provides additional storage. The main cooking appliance is the Alpha range cooker, which also serves the heating system, and has two hot plates and two ovens. There is also a Baumatic four-ring gas hob with an extractor hood above and a Neff fan assisted oven. Space is available for two freestanding appliances beneath the work surface. Pine doors open to the pantry, under-stairs storage cupboard and utility room.
Pantry - Having shelving.
Under-Stairs Storage Cupboard - Having a wall mounted light point and stone flagged flooring.
Utility Room - Having a pendant light point, central heating radiator and stone flagged flooring. There is a range of fitted base and wall units, incorporating a granite work surface and upstands. A pine door opens to the WC. A timber door with glazed panels also opens to the conservatory.
Wc - Having a side facing timber double glazed obscured panel, pendant light point, central heating radiator, partially tiled walls and tiled flooring. There is a suite in white, which comprises a low-level WC and a wash hand basin with a chrome mixer tap and storage beneath.
Conservatory - 4.15m x 3.90m (13'7" x 12'9") - A superb reception room that is filled with an abundance of natural light through a timber double glazed roof with an opening window, and side and rear facing timber double glazed windows and panels. There is also a pendant light point and a central heating radiator. Double timber doors with double glazed panels open to the rear of the property.
From the entrance hallway, a staircase with a pine hand rail and balustrading rises to the:
First Floor -
Landing - Having a pendant light point, dado rail and a central heating radiator. Doors open to the master bedroom, bedroom 2, bedroom 3, bedroom 4 and family bathroom. Access can also be gained to a loft space.
Master Bedroom - 5.00m x 3.46m (16'4" x 11'4") - A wonderfully spacious bedroom with front and side facing timber double glazed windows set within stone surrounds, pendant light point, central heating radiators and a telephone point.
Bedroom 2 - 5.57m x 2.82m (18'3" x 9'3") - Another double bedroom with a front facing timber double glazed window set within a stone surround, pendant light point, wall mounted light points and a central heating radiator. There is a range of fitted furniture, incorporating long hanging.
Bedroom 3 - 3.80m x 2.10m (12'5" x 6'10") - Having a side facing timber double glazed window set within a stone surround, pendant light point and a central heating radiator.
Bedroom 4 - 4.00m x 2.19m (13'1" x 7'2") - Having a rear facing timber double glazed window, pendant light point and a central heating radiator.
Family Bathroom - A modern family bathroom with rear and side facing timber double glazed obscured windows, recessed lighting, partially tiled walls, chrome heated towel rail and timber effect flooring. There is a suite in white, which comprises a low-level WC and a wall mounted vanity unit with a wash hand basin, chrome mixer tap, illuminated vanity mirror above and storage beneath. To one wall is a freestanding Victoria + Albert bath with a chrome mixer tap. To one corner is a shower enclosure with a fitted Aqualisa shower and a glazed screen/door. A timber door opens to a cupboard which houses the hot water cylinder.
Exterior And Gardens -
From The Rock, double wrought iron gates between two stone gate pillars open to Endcliffe Rocks.
A driveway leads up to the front of the property where parking is provided for one vehicle. The driveway has exterior lighting, a raised stone planter containing mature shrubs and immediately to the front is a stone flagged patio, which provides a pleasant area for seating and access to the main entrance door.
Beyond the patio is the front garden which is mainly laid to lawn and has a raised planting bed with mature shrubs and trees, a stone-built fish pond, a box hedging border, an ornate lamppost and a water tap. A stepping stone path leads across the garden to a further gravelled path with a timber decked seating area to one side, all set beneath a timber pergola. The path continues back to the driveway and also to stone steps, which rise to the allotment area of the garden.
The allotment has a rising path with timber steps and gravel insets. To one side is a neatly maintained hedge and to the other are planting beds containing an apple tree and raspberry bushes. There is also space for a greenhouse.
A gravelled path with three timber archways leads to a timber decked bridge that links back the front garden.
From the front of the property, the driveway continues down the right side of the house and to the rear, allowing additional parking for multiple vehicles.
To the rear, there is a stone flagged seating terrace with exterior lighting and a water tap. Access can be gained to a store, The Bothy, breakfast kitchen and conservatory.
Store - Having a timber access door and two storage sheds within.
The Bothy -
A sliding UPVC door with double glazed panels opens to the:
Lounge - 3.91m x 3.54m (12'9" x 11'7") - Having a front facing UPVC double glazed window, recessed lighting, electric heaters, TV/aerial cabling and stone flagged flooring. An opening leads into the kitchen.
Kitchen - 2.49m x 2.40m (8'2" x 7'10") - Having a rear facing timber double glazed panel, pendant light points and tiled flooring. There is a range of fitted base and drawer units, incorporating matching work surfaces, tiled splash backs and an inset 1.0 bowl stainless steel sink with a chrome mixer tap. The work surface extends to provide space for two stools. The integrated appliances include a four-ring gas hob with an extractor hood above and a Hotpoint fan assisted oven. There is also space/provision for an under-counter fridge.
From the lounge, a spiral staircase with a wrought iron hand rail and balustrading rises to the:
First Floor -
Bedroom - 3.91m x 3.54m (12'9" x 11'7") - Having a front facing UPVC double glazed arched panel, a side facing UPVC double glazed window, pendant light point, recessed light point, wall mounted light point and timber effect flooring. Timber doors open to the en-suite shower room and storage cupboard.
En-Suite Shower Room - Having a side facing timber double glazed window, recessed light point, extractor fan, wall mounted light points, illuminated vanity mirror, chrome heated towel rail and timber effect flooring. There is a suite in white, which comprises a low-level WC and a pedestal wash hand basin with a Damixa chrome mixer tap. To one wall is a shower enclosure with a fitted Triton shower and a glazed screen/door.
Storage Cupboard - Having fitted clothes hanging rail and shelving.
Exterior And Gardens Continued - From the patio at the rear, access is gained to a stone staircase which rises to a continuation of the garden, and a stone flagged path wraps around the conservatory, leading down the left side of the property and back to the front.
The stone staircase has a wrought iron hand rail and balustrading and rises to a gravelled path, which forks off into two. To the right side, the path leads to the rear of The Bothy.
To the left side, the path with timber sleeper steps leads around the perimeter of the home and back to the front where another stone staircase goes back down to the front patio. There is wrought iron balustrading and the path is bordered by established borders containing mature trees and shrubs.
From the rear path, a metal staircase with a hand rail rises to a gravelled area with mature trees and neatly maintained shrubs. Currently used to keep chickens, this section of the garden could be re-landscaped and also enjoys far-reaching views beyond the home, across Bakewell and towards countryside.
Additional Details -
Tenure - Freehold
Council Tax Band - F
Services - Mains gas, mains electricity (3 phase capability), mains water and mains drainage. The broadband is ADSL and the mobile signal quality is good.
Rights Of Access/Shared Access - None.
Covenants/Easements Or Wayleaves - None.
Viewings - Strictly by appointment with one of our sales consultants.
Note - Whilst we aim to make these particulars as accurate as possible, please be aware that they have been composed for guidance purposes only. Therefore, the details within should not be relied on as being factually accurate and do not form part of an offer or contract. All measurements are approximate. None of the services, fittings or appliances (if any), heating installations, plumbing or electrical systems have been tested and therefore no warranty can be given as to their working ability. All photography is for illustration purposes only.
Brochures
Endcliffe Rocks.pdfBrochure- COUNCIL TAXA payment made to your local authority in order to pay for local services like schools, libraries, and refuse collection. The amount you pay depends on the value of the property.Read more about council Tax in our glossary page.
- Band: F
- PARKINGDetails of how and where vehicles can be parked, and any associated costs.Read more about parking in our glossary page.
- Driveway
- GARDENA property has access to an outdoor space, which could be private or shared.
- Yes
- ACCESSIBILITYHow a property has been adapted to meet the needs of vulnerable or disabled individuals.Read more about accessibility in our glossary page.
- Ask agent
The Rock, Bakewell
Add an important place to see how long it'd take to get there from our property listings.
__mins driving to your place
Get an instant, personalised result:
- Show sellers you’re serious
- Secure viewings faster with agents
- No impact on your credit score
Your mortgage
Notes
Staying secure when looking for property
Ensure you're up to date with our latest advice on how to avoid fraud or scams when looking for property online.
Visit our security centre to find out moreDisclaimer - Property reference 34105580. The information displayed about this property comprises a property advertisement. Rightmove.co.uk makes no warranty as to the accuracy or completeness of the advertisement or any linked or associated information, and Rightmove has no control over the content. This property advertisement does not constitute property particulars. The information is provided and maintained by Blenheim, Sheffield. Please contact the selling agent or developer directly to obtain any information which may be available under the terms of The Energy Performance of Buildings (Certificates and Inspections) (England and Wales) Regulations 2007 or the Home Report if in relation to a residential property in Scotland.
*This is the average speed from the provider with the fastest broadband package available at this postcode. The average speed displayed is based on the download speeds of at least 50% of customers at peak time (8pm to 10pm). Fibre/cable services at the postcode are subject to availability and may differ between properties within a postcode. Speeds can be affected by a range of technical and environmental factors. The speed at the property may be lower than that listed above. You can check the estimated speed and confirm availability to a property prior to purchasing on the broadband provider's website. Providers may increase charges. The information is provided and maintained by Decision Technologies Limited. **This is indicative only and based on a 2-person household with multiple devices and simultaneous usage. Broadband performance is affected by multiple factors including number of occupants and devices, simultaneous usage, router range etc. For more information speak to your broadband provider.
Map data ©OpenStreetMap contributors.
