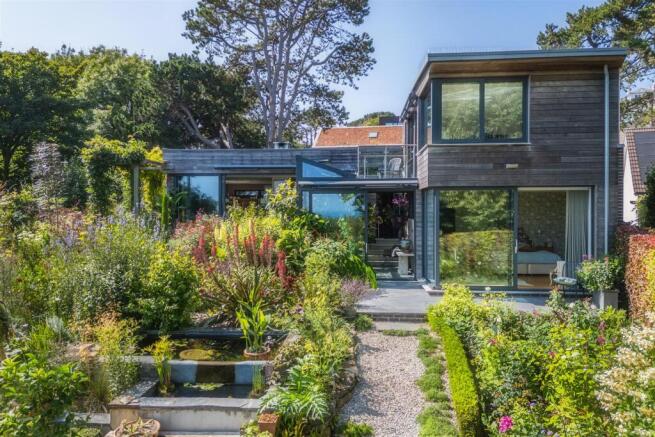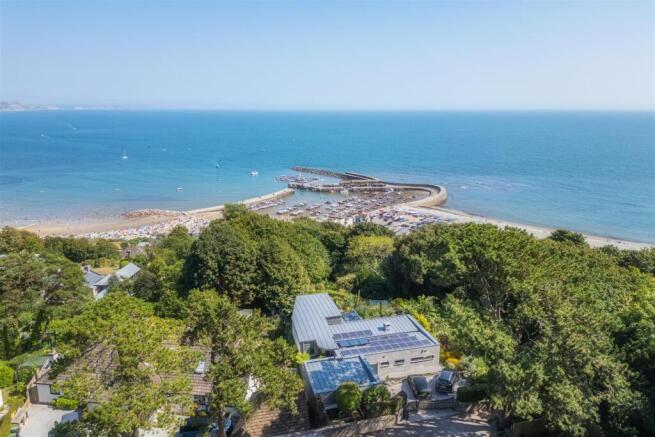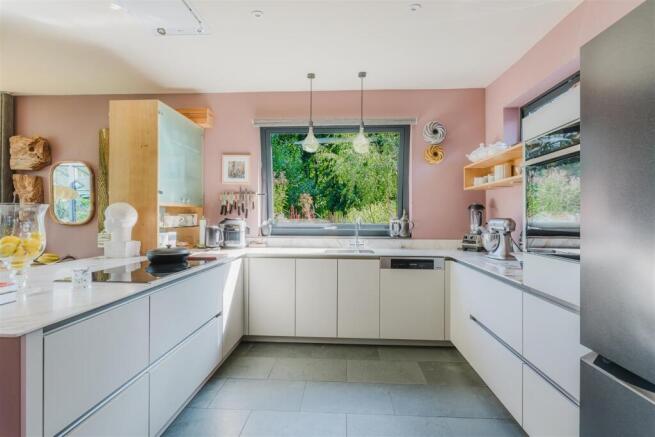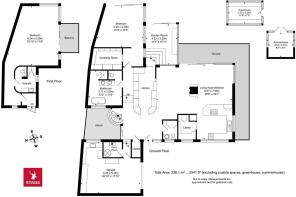
Pine Walk, Lyme Regis

- PROPERTY TYPE
Detached
- BEDROOMS
2
- BATHROOMS
2
- SIZE
2,541 sq ft
236 sq m
- TENUREDescribes how you own a property. There are different types of tenure - freehold, leasehold, and commonhold.Read more about tenure in our glossary page.
Freehold
Key features
- Uninterrupted sea views
- Eco credentials
- Very high specification
- Award winning gardens
- Parking, driveway, garage
- Quiet position
- Two bedrooms
- Walk-in wardrobe
- Walk-in larder
- Freehold. CTB: F
Description
The Property - The house was built in 2006 of a rigid lightweight steel substructure with deep piles into the hillside with larch cladding and an inverted zinc roof supporting PV solar cells. Aluminium Schuco windows throughout are of the highest quality. It was later extended in 2018 adding the upstairs space, staircase and glass atrium. Designed to suit a couple rather than those needing lots of bedrooms, the space has been carefully curated to enjoy living in every space within it's beautiful landscape.
Accommodation - On entering the property, the open plan entrance hall flows into the living and dining areas with a central fireplace with wood-burning stove for cosy winter nights. The full-length glass doors perfectly frame the spectacular garden and sea view and can be slid aside to create a seamless continuation between house and garden. A sun terrace stretches across the back of the house accomplishing the perfect outdoor seating and dining area to enjoy the garden with the sea as your backdrop and the sound of the waves below.
The kitchen is contemporary in style with Neolith worktops, soft close drawers, hidden storage, built in dishwasher, Neff built in eye level oven, Neff ceiling flush extractor and Neff large induction hob. Natural stone floor flows seamlessly between the kitchen and enviable walk-in larder.
A library or study has been cleverly designed with adjustable book cases creating a semi-private space to work or read. From here, a door leads to the winter garden, a glass garden room designed to house tender plants all year round providing a tranquil space to potter or sit in the colder months. The glazing is entirely bespoke with two temperature and rain sensitive automatically controlled panels.
The principle bedroom is located on the ground floor and adjacent to a walk-in wardrobe with bespoke shelving. Waking to the view of the garden through the full-length sliding glass doors ensures a good start to the day.
The luxurious bathroom with free standing bath and walk-in shower has a large picture window overlooking the enclosed atrium planted with mature ferns. The floor and walls are adorned tumbled white Italian marble.
The second bedroom on the first floor enjoys far reaching views over Lyme Bay towards Portland via the picture windows and sliding glass doors onto a large balcony overlooking the garden. Serviced by a beautiful en suite bathroom with walk-in shower.
Garden - The garden has been beautifully tiered with a meandering path leading you through the subtropical planting scheme to seating areas positioned to take in the best of the Southerly aspect. Having won several local awards and recently featured on Gardeners World, this is a truly special place for those seeking to enjoy complete tranquillity amongst plants and flowers which ordinarily could not be grown owing to the micro-climate and atmosphere here.
Amongst the ferns and palms at the lower section of garden sits a hidden studio room offering a quiet hideaway to read a book, or even work from home as well as a greenhouse to bring on seedlings and tender plants.
Parking And Driveway - The property is entered via double electric gates onto a granite cobbled driveway with parking for two vehicles with an additional space in the single garage. The garage has an electric door and an internal door into the house. There is plumbing and space for a washing machine and dryer in the garage as well as a large Belfast sink.
Useful Information - Gas fired central heating with under floor heating throughout the ground floor. Radiators upstairs. mains drainage and water. There is an under ground rainwater harvesting system used to water the garden.
PV cells- Evacuated tubes for hot water. PV total module area 33.7m2 with peak power output 4.212 kWph
The property is alarmed with ground floor sensors.
There are three extra strong electric awnings over the terrace on the ground floor and the balcony upstairs. Electric blinds in the house will stay with the property.
EE fibre broadband
*There was a landslip in the garden on the right hand side when you look down the garden away from the house. It was reinstated to highest standard and claimed on insurance- with certificate of structural adequacy in place. (copy on file) Aviva have kept the insurance cover unchanged.*
Directions - From the centre of Lyme Regis proceed uphill onto Pound Road. Take the turning on your left into Holmbush car park and proceed through the car park onto Pine Walk. The property is the very last house on your left hand side. Please feel free to park on the driveway for your viewing. Our agent will open the gates for you.
Brochures
Pine Walk, Lyme Regis- COUNCIL TAXA payment made to your local authority in order to pay for local services like schools, libraries, and refuse collection. The amount you pay depends on the value of the property.Read more about council Tax in our glossary page.
- Band: F
- PARKINGDetails of how and where vehicles can be parked, and any associated costs.Read more about parking in our glossary page.
- Yes
- GARDENA property has access to an outdoor space, which could be private or shared.
- Yes
- ACCESSIBILITYHow a property has been adapted to meet the needs of vulnerable or disabled individuals.Read more about accessibility in our glossary page.
- Ask agent
Pine Walk, Lyme Regis
Add an important place to see how long it'd take to get there from our property listings.
__mins driving to your place
Get an instant, personalised result:
- Show sellers you’re serious
- Secure viewings faster with agents
- No impact on your credit score
Your mortgage
Notes
Staying secure when looking for property
Ensure you're up to date with our latest advice on how to avoid fraud or scams when looking for property online.
Visit our security centre to find out moreDisclaimer - Property reference 34105493. The information displayed about this property comprises a property advertisement. Rightmove.co.uk makes no warranty as to the accuracy or completeness of the advertisement or any linked or associated information, and Rightmove has no control over the content. This property advertisement does not constitute property particulars. The information is provided and maintained by Stags, Bridport. Please contact the selling agent or developer directly to obtain any information which may be available under the terms of The Energy Performance of Buildings (Certificates and Inspections) (England and Wales) Regulations 2007 or the Home Report if in relation to a residential property in Scotland.
*This is the average speed from the provider with the fastest broadband package available at this postcode. The average speed displayed is based on the download speeds of at least 50% of customers at peak time (8pm to 10pm). Fibre/cable services at the postcode are subject to availability and may differ between properties within a postcode. Speeds can be affected by a range of technical and environmental factors. The speed at the property may be lower than that listed above. You can check the estimated speed and confirm availability to a property prior to purchasing on the broadband provider's website. Providers may increase charges. The information is provided and maintained by Decision Technologies Limited. **This is indicative only and based on a 2-person household with multiple devices and simultaneous usage. Broadband performance is affected by multiple factors including number of occupants and devices, simultaneous usage, router range etc. For more information speak to your broadband provider.
Map data ©OpenStreetMap contributors.







