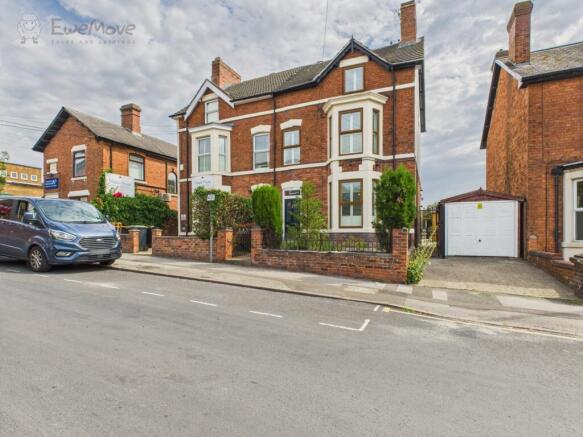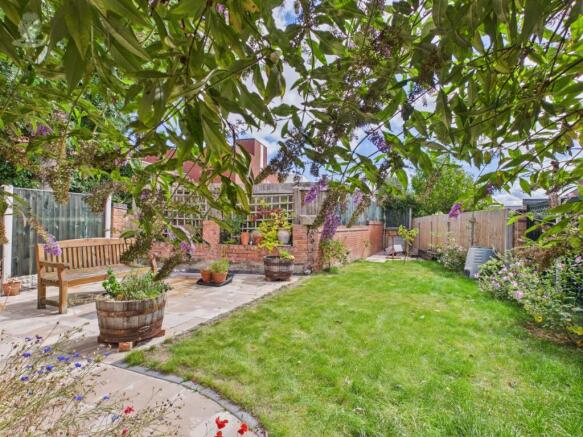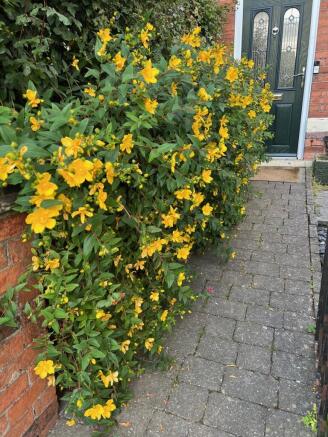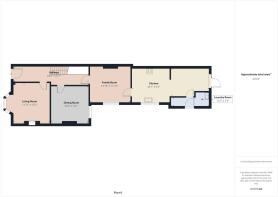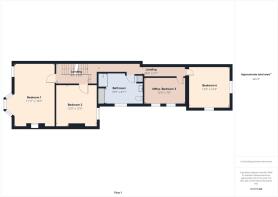Alexandra Street, Eastwood, Nottingham, NG16

- PROPERTY TYPE
Semi-Detached
- BEDROOMS
6
- BATHROOMS
2
- SIZE
Ask agent
- TENUREDescribes how you own a property. There are different types of tenure - freehold, leasehold, and commonhold.Read more about tenure in our glossary page.
Freehold
Key features
- garage
- Enclosed Garden
- Great for commuting
- Parking
- 6 Bedrooms
Description
**GUIDE PRICE £350,000 TO £380,000** Welcome to this exquisite six-bedroom Victorian semi-detached family home, a true gem in the heart of Eastwood. This property has been meticulously finished and decorated to an exceptionally high standard, seamlessly blending classic Victorian elegance with modern family living.
Key Features:
Six Generous Bedrooms: Offering ample space for a large family, guests, or the flexibility to create a home office or gym.
The kitchen was recently fitted to a high standard with a separate, useful Utility room
High-Standard Finish: Throughout the house, you will find a tasteful and luxurious finish, from the stunning flooring to the bespoke fixtures and fittings.
Victorian Charm: Retaining many of its original features, including high ceilings, ornate cornicing, and large sash windows that flood the rooms with natural light.
Garden: Enjoy a beautiful garden to the front, side, and rear of the property, providing private outdoor spaces perfect for relaxation, entertaining, and children's play.
Garage: A private garage offers secure off-street parking and additional storage space.
Excellent Commuter Links: Eastwood, Nottinghamshire, has good commuter links by bus and train, primarily connecting to Nottingham and other nearby towns.
Bus Services The primary bus provider in Eastwood is Trentbarton. The key routes for commuters are:
Rainbow One: This service runs frequently between Nottingham, Eastwood, Ripley, and Alfreton. It's a popular choice for those travelling to Nottingham.
The Threes: These buses provide connections to Kirkby, Sutton, and Mansfield.
The 34: This route connects Eastwood to Hucknall and Ilkeston.
Rail Services
There is no train station directly in Eastwood, but the nearby Langley Mill station serves the town.
Langley Mill station is on the Erewash Valley Line.
Northern Trains operates an hourly service between Nottingham and Leeds, stopping at Langley Mill.
East Midlands Railway also has services from Langley Mill to Nottingham and other destinations like Sheffield and Norwich.
Road Links Eastwood is located close to the M1 motorway, providing excellent road connections for commuters driving to Nottingham, Derby, and Sheffield. The A610 also offers a direct route to Nottingham.
Several schools serving Eastwood, Nottinghamshire, have recent Ofsted ratings. A few local options are listed below.
Primary and Nursery Schools The Priory Catholic Voluntary Academy: This school was rated Good in its most recent inspection.
The Florence Nightingale Academy: This school received a Good rating.
Brookhill Leys Primary and Nursery School: This school was also rated Good.
Greasley Beauvale Primary and Nursery School: The most recent report for this school rated it as Good.
Lawrence View Primary and Nursery School: This school has an Ofsted rating of Good.
Secondary Schools Hall Park Academy: This is a key secondary school for the area. It was most recently rated Good by Ofsted.
Aldercar High School: Located nearby in Langley Mill, Aldercar High School also serves the Eastwood area. Its most recent Ofsted rating is not publicly available on the most recent search results, but it is a nearby option for residents.
Discover your new home, nestled in the heart of Eastwood, the birthplace of D.H. Lawrence, with all the local shops, cafes, and bars just a short stroll away. This is more than just a house; it's a home that offers a perfect blend of style, comfort, and convenience. Early viewing is highly recommended to appreciate the quality and scale of this magnificent property.
Kitchen
7.493m x 2.794m - 24'7" x 9'2"
Stunning, equipped Kitchen 5-burner gas hob, Double ovens with grills and Microwave, Extractor Fan above hob, double Belfast sink Down lights giving the natural light feel, Larder cupboard, Beech worktops.Designer column, Radiators, and doors leading to the rear and side gardens and utility A kitchen for that amateur chef or the Gordon Ramsey in us.
Family/Dining Room
3.9116m x 3.6068m - 12'10" x 11'10"
Family Room, Varied uses from family room to day room Column Raditor, window to the side Garden Tiled Floors
Laundry Room
3.7338m x 0.8382m - 12'3" x 2'9"
Belfast sink, Space for Drier/washing machineBoilerAccess to side garden
Dining Room
3.6576m x 3.683m - 12'0" x 12'1"
Window to Rear Garden,Column Raditor,Carpets,High Ceiling ,original coving.
Lounge
3.6322m x 4.0132m - 11'11" x 13'2"
Feature fireplace with a Log burner, Bay window looking to the front of the property,Plantation Shutters,Original Coving,Carpet.
Hall
7.366m x 1.4986m - 24'2" x 4'11"
Stunning Start to entering the property with High ceilings and a lot of original features, coving ,Stairs leading to the first and second floor, new carpets in hallways, and a landing
Bedroom 1
3.6322m x 4.1402m - 11'11" x 13'7"
Well-presented Bedroom with fitted wardrobes,Victorian Fireplace and laminate flooring,2 windows with plantation shutters looking out to the front of the property,Column radiator.
Bedroom 2
3.6576m x 3.6576m - 12'0" x 12'0"
Victorian Fireplace with Victorian tiles,Picture rail,Window to Rear,Plantation Shutters,Laminate flooring.
Family Bathroom
3.2766m x 2.7178m - 10'9" x 8'11"
Family Bathroom with plenty of storage ,Free Standing Bath ,Double-width Shower ,Victorian-style Basin ,Traditional Style Toilet ,Plantation Shutters/Obscure Window looking to the side of the property ,Access to a boarded loft for storage .
Bedroom 3/Office
3.6576m x 2.3368m - 12'0" x 7'8"
Currently used a Study and houses the Cctv for the property , Two windows looking to side of property .
Bedroom 4
3.7084m x 3.7084m - 12'2" x 12'2"
2 windows looking over rear garden ,tv point ,laminate flooring .
Inner Hall
7.9502m x 1.2192m - 26'1" x 4'0"
Hallway which extends to first floor 4 bedrooms and family bathroom ,New carpets .
Bedroom 5
3.6322m x 4.445m - 11'11" x 14'7"
bedroom 5 ,Window to front ,Built in storage ,Ensuite ,Plantation shutters ,carpets .
Bedroom 6
3.683m x 3.7084m - 12'1" x 12'2"
Victorian fireplace ,carpet ,Velux window and window looking to side ,carpets .
Garden
Gardens to Front/Side/Rear ,Garden shed and coal bunker ,lawned area ,Entertaining space ,Fully enclosed to keep pets and children secure .
Garage
Garage with up-and-over door with access from the drive and side door to the garden for a vehicle or storage .
- COUNCIL TAXA payment made to your local authority in order to pay for local services like schools, libraries, and refuse collection. The amount you pay depends on the value of the property.Read more about council Tax in our glossary page.
- Band: TBC
- PARKINGDetails of how and where vehicles can be parked, and any associated costs.Read more about parking in our glossary page.
- Yes
- GARDENA property has access to an outdoor space, which could be private or shared.
- Yes
- ACCESSIBILITYHow a property has been adapted to meet the needs of vulnerable or disabled individuals.Read more about accessibility in our glossary page.
- Ask agent
Alexandra Street, Eastwood, Nottingham, NG16
Add an important place to see how long it'd take to get there from our property listings.
__mins driving to your place
Get an instant, personalised result:
- Show sellers you’re serious
- Secure viewings faster with agents
- No impact on your credit score
Your mortgage
Notes
Staying secure when looking for property
Ensure you're up to date with our latest advice on how to avoid fraud or scams when looking for property online.
Visit our security centre to find out moreDisclaimer - Property reference 10700520. The information displayed about this property comprises a property advertisement. Rightmove.co.uk makes no warranty as to the accuracy or completeness of the advertisement or any linked or associated information, and Rightmove has no control over the content. This property advertisement does not constitute property particulars. The information is provided and maintained by EweMove, Covering East Midlands. Please contact the selling agent or developer directly to obtain any information which may be available under the terms of The Energy Performance of Buildings (Certificates and Inspections) (England and Wales) Regulations 2007 or the Home Report if in relation to a residential property in Scotland.
*This is the average speed from the provider with the fastest broadband package available at this postcode. The average speed displayed is based on the download speeds of at least 50% of customers at peak time (8pm to 10pm). Fibre/cable services at the postcode are subject to availability and may differ between properties within a postcode. Speeds can be affected by a range of technical and environmental factors. The speed at the property may be lower than that listed above. You can check the estimated speed and confirm availability to a property prior to purchasing on the broadband provider's website. Providers may increase charges. The information is provided and maintained by Decision Technologies Limited. **This is indicative only and based on a 2-person household with multiple devices and simultaneous usage. Broadband performance is affected by multiple factors including number of occupants and devices, simultaneous usage, router range etc. For more information speak to your broadband provider.
Map data ©OpenStreetMap contributors.
