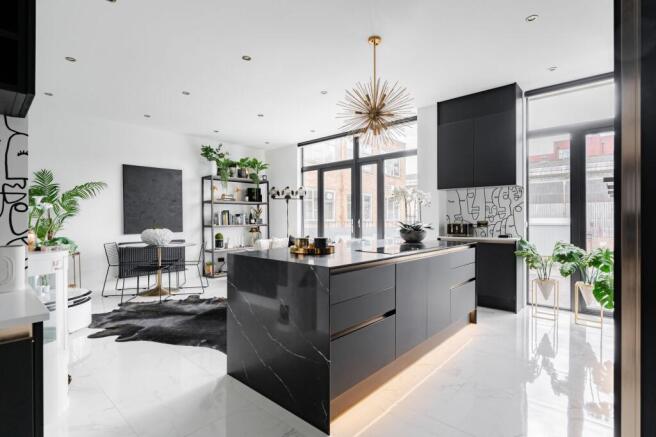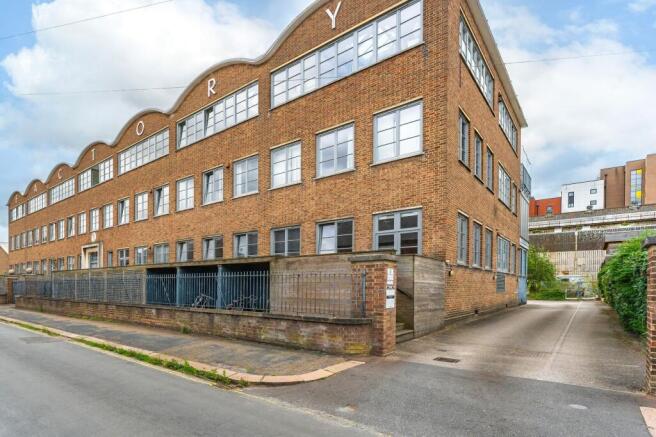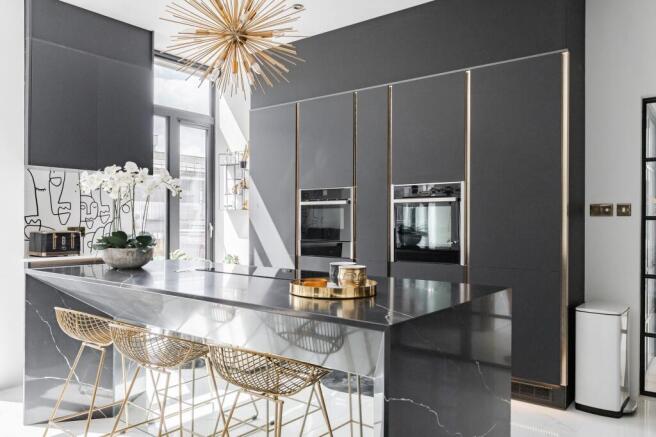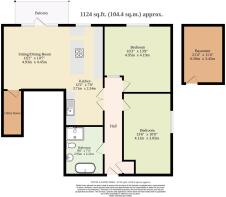
2 bedroom apartment for sale
Kerrison Road, Norwich

- PROPERTY TYPE
Apartment
- BEDROOMS
2
- BATHROOMS
1
- SIZE
1,124 sq ft
104 sq m
Key features
- Guide Price: £340,000 - £360,000
- Spa-style bathroom with freestanding bath, separate shower and striking artwork
- Grand entrance hall featuring marble-style tiled flooring, setting a luxurious tone from the moment you step inside, complemented by carefully curated contemporary artwork
- Allocated parking, lower level basement for versatile use and no chain
- Striking white doors with bold black frames, creating a monochrome palette that effortlessly balances classic elegance with modern edge throughout the apartment
- Dreamy second bedroom featuring a cloud-patterned wallpapered ceiling for a boutique hotel vibe
- Double opaque monochrome doors that open into a spacious, open-plan living area flooded with natural light, combining dramatic dark tones with an airy, welcoming atmosphere
- Private balcony with stunning views towards Norwich City Football Grounds
- Light-filled primary bedroom with subtle black detailing for a cohesive, elegant feel
- State-of-the-art black fitted kitchen boasting opulent gold accents, sleek integrated appliances, and sumptuous black marble countertops
Description
Guide Price: £340,000 - £360,000. Once home to pioneering engineers and designers, this iconic 1953 factory has been reborn as a stunning Crittall-style luxury apartment where heritage meets high-end living. Whimsical yet sophisticated, it blends modern elegance with artistic flair and rare extras. From the marble-tiled entrance hall featuring artwork and a Tom Ford coffee table book to the bold doors opening onto an open-plan living area, every detail is designed to impress. The sleek kitchen, adorned with gold accents and marble countertops, includes all high-spec appliances, from a Bosch dishwasher and water softener to a child-safe induction hob. Two stunning bedrooms, including a dreamy second room with a cloud-patterned ceiling, while the spa-like bathroom pampers with a freestanding bath, a separate shower and bespoke artwork by a renowned local artist. A private balcony overlooks Norwich City Football Grounds, and the rare lower-level basement space offers extra flexibility for a home office, games room or storage. Complete with a separate utility area, allocated parking and no chain, this is a truly editorial home, perfect for stylish living or a standout Airbnb.
The Location
Perfectly positioned close to the river and Carrow Road Stadium in the southeast of Norwich, this apartment offers exceptional city living with excellent connectivity. Norwich Train Station is just a five to ten minute walk away, providing direct access to London Liverpool Street in around 90 minutes, while the vibrant city centre is a pleasant 15-minute stroll along the River Wensum.
Everyday conveniences are right on your doorstep, with supermarkets, retail outlets, a leisure centre, and gym all within a five-minute walk. Norwich itself is a thriving, cultural city renowned for its medieval Lanes, winners of the Great British High Street of the Year Award, as well as its acclaimed dining scene, including celebrated chef Richard Bainbridge’s restaurant, Benedict’s.
The city also offers a wealth of sports and leisure facilities, marinas and boatyards at the gateway to The Broads, a Premiership football stadium, excellent schools, two universities, and an international airport.
Nature lovers will appreciate the proximity of Whitlingham Country Park, just five minutes away, while the stunning Norfolk coastline can be reached in as little as 30 minutes.
Kerrison Road, Norwich
Step into the epitome of modern luxury with this impeccably designed, editorial-worthy apartment, a true statement in chic city living. Housed within a remarkable building steeped in industrial heritage, this property offers a rare fusion of history and contemporary elegance.
Originally built in 1953 for the designers and engineers of Laurence and Scott, a renowned company once at the forefront of motor production, the factory has since been transformed into a highly sought-after residential address. The conversion, completed just a decade ago by award-winning London and Bristol architects, has preserved the building’s character while introducing striking modern design, creating truly unique homes in a distinctive Crittall style throughout.
From the moment you enter the apartment, you’re greeted by a grand luxury entrance hall, where marble-style tiled flooring sets a glamorous tone. White doors with striking black frames create a sophisticated monochrome palette, complemented by carefully curated artwork and a designer Tom Ford coffee table book placed atop the sleek console table, offering an effortlessly elegant first impression.
Through a set of double opaque monochrome Crittall-style doors, the apartment opens into a breathtaking main living space that balances bold design with an airy, light-filled atmosphere. The stunning black fitted kitchen features opulent gold accents, sleek integrated appliances, and sumptuous black marble countertops. All appliances are included, with a separate fridge and freezer, microwave, Bosch dishwasher, washer dryer, a child-safe induction hob, and most importantly, a water softener for enhanced water quality.
Gold bar stools add a touch of refined glamour, making this a perfect space for entertaining guests or enjoying a quiet evening at home. Despite its dramatic tones, the open-plan layout and large windows flood the area with natural light, while the balcony offers an enviable view towards Norwich City Football Grounds. A separate utility space provides ample room for additional appliances, complete with matching marble tiles, ensuring both practicality and style.
The primary bedroom is a serene haven, bathed in natural light with subtle black accents that maintain the apartment’s cohesive aesthetic. The second double bedroom is a dreamlike retreat, featuring a statement wallpapered ceiling of clouds, a whimsical yet luxurious touch that evokes the ambiance of a high-end boutique hotel.
Both bedrooms offer ample space and a calming atmosphere, making them ideal for restful nights or welcoming guests.
The bathroom is a sanctuary of indulgence, boasting a freestanding bath, a separate shower, and a stunning hand-painted mural by a renowned local artist. Combined with large-scale artwork and luxury finishes, the space feels more like a spa suite than a standard city apartment.
Uniquely, this apartment also benefits from access to a lower-level basement space. These basements were allocated on a first-come, first-served basis during the building’s conversion, making them a rare and highly desirable feature. Many owners have transformed these versatile spaces into games rooms, home offices, or additional storage, providing valuable extra square footage and flexibility.
With allocated parking and no chain, this property is an exceptional opportunity for those seeking a stylish city base, a high-end Airbnb investment, or a stunning everyday home. Combining rich history with cutting-edge interior design, this apartment feels as though it’s been lifted from the pages of a leading interior design magazine – refined, modern, and undeniably chic.
Agents Note
Sold Leasehold
Connected to all mains services.
Ground Rent: £300 paid annually
Maintenance: £175 paid monthly
EPC Rating: B
Disclaimer
Minors and Brady (M&B) along with their representatives, are not authorised to provide assurances about the property, whether on their own behalf or on behalf of their client. We don’t take responsibility for any statements made in these particulars, which don’t constitute part of any offer or contract. To comply with AML regulations, £52 is charged to each buyer which covers the cost of the digital ID check. It’s recommended to verify leasehold charges provided by the seller through legal representation. All mentioned areas, measurements, and distances are approximate, and the information, including text, photographs, and plans, serves as guidance and may not cover all aspects comprehensively. It shouldn’t be assumed that the property has all necessary planning, building regulations, or other consents. Services, equipment, and facilities haven’t been tested by M&B, and prospective purchasers are advised to verify the information to their satisfaction through inspection or other means.
- COUNCIL TAXA payment made to your local authority in order to pay for local services like schools, libraries, and refuse collection. The amount you pay depends on the value of the property.Read more about council Tax in our glossary page.
- Band: B
- PARKINGDetails of how and where vehicles can be parked, and any associated costs.Read more about parking in our glossary page.
- Yes
- GARDENA property has access to an outdoor space, which could be private or shared.
- Yes
- ACCESSIBILITYHow a property has been adapted to meet the needs of vulnerable or disabled individuals.Read more about accessibility in our glossary page.
- Ask agent
Kerrison Road, Norwich
Add an important place to see how long it'd take to get there from our property listings.
__mins driving to your place
Get an instant, personalised result:
- Show sellers you’re serious
- Secure viewings faster with agents
- No impact on your credit score
Your mortgage
Notes
Staying secure when looking for property
Ensure you're up to date with our latest advice on how to avoid fraud or scams when looking for property online.
Visit our security centre to find out moreDisclaimer - Property reference 99ae66be-01d5-4067-aced-b975a90c02e7. The information displayed about this property comprises a property advertisement. Rightmove.co.uk makes no warranty as to the accuracy or completeness of the advertisement or any linked or associated information, and Rightmove has no control over the content. This property advertisement does not constitute property particulars. The information is provided and maintained by Minors & Brady, Unthank Road, Norwich. Please contact the selling agent or developer directly to obtain any information which may be available under the terms of The Energy Performance of Buildings (Certificates and Inspections) (England and Wales) Regulations 2007 or the Home Report if in relation to a residential property in Scotland.
*This is the average speed from the provider with the fastest broadband package available at this postcode. The average speed displayed is based on the download speeds of at least 50% of customers at peak time (8pm to 10pm). Fibre/cable services at the postcode are subject to availability and may differ between properties within a postcode. Speeds can be affected by a range of technical and environmental factors. The speed at the property may be lower than that listed above. You can check the estimated speed and confirm availability to a property prior to purchasing on the broadband provider's website. Providers may increase charges. The information is provided and maintained by Decision Technologies Limited. **This is indicative only and based on a 2-person household with multiple devices and simultaneous usage. Broadband performance is affected by multiple factors including number of occupants and devices, simultaneous usage, router range etc. For more information speak to your broadband provider.
Map data ©OpenStreetMap contributors.






