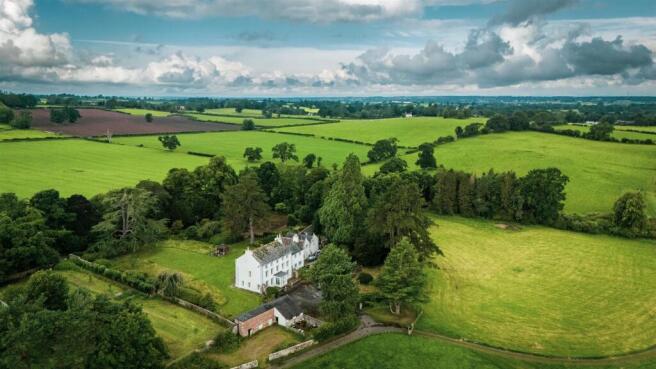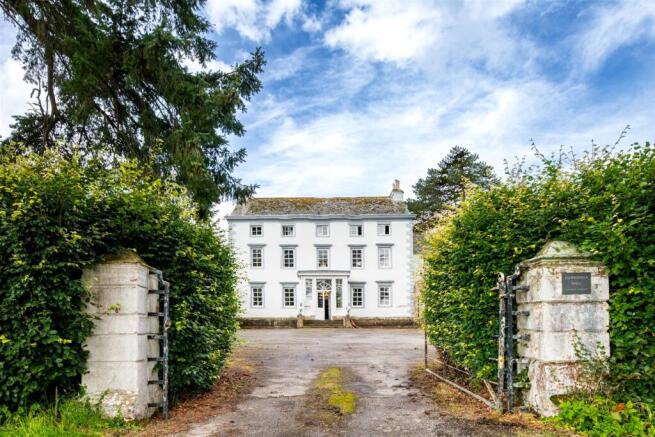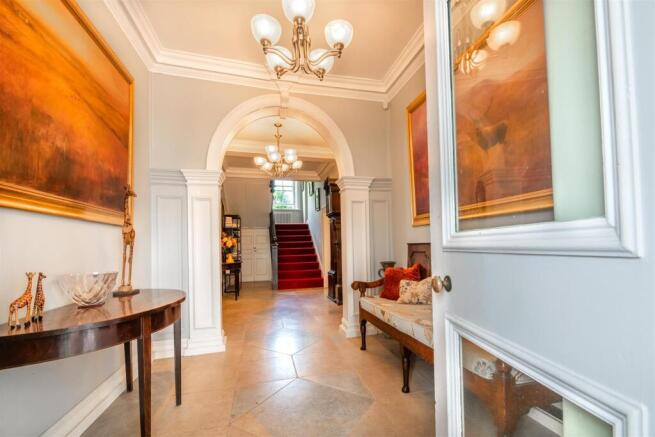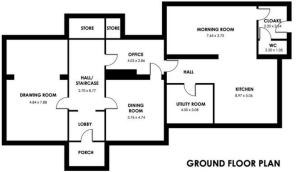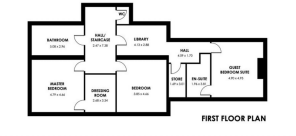Dalston, Carlisle

- PROPERTY TYPE
Country House
- BEDROOMS
6
- BATHROOMS
3
- SIZE
Ask agent
- TENUREDescribes how you own a property. There are different types of tenure - freehold, leasehold, and commonhold.Read more about tenure in our glossary page.
Freehold
Key features
- Magnificent 6 bedroom period residence
- Arranged over 3 floors
- Grade II * Listed
- Approximately 3 acres of grounds
- Late 17th century oak staircase
- Includes a charming Grade II Listed period Dutch-style stable/garage building
- Accessible yet standalone position approximately 1.5 miles from the village of Dalston
- Extensive gardens including specimen trees
- Ample parking and wonderful parkland views
- Close to excellent transport links
Description
This three-story 6 bedroom period residence has approximately 3 acres of grounds, including a charming Grade II Listed period Dutch-style stable/garage building and a number of smaller outbuildings.
The property sits in an accessible yet standalone position approximately 1.5 miles from the village of Dalston and retains its original character and boasts a wealth of period features, including grand proportions, ornate plasterwork, period woodwork with window shutters and seats, and ornate fireplaces.
The grand entrance hallway has a late 17th century oak staircase. There are three reception rooms, including a stunning orangery to the rear, seamlessly connecting indoor and outdoor living with Bi-fold doors that open onto the enchanting garden. The kitchen serves as the heart of the home, offering a fully modernised warm and inviting space.
Arranged over the upper two floors are six well-appointed bedrooms and three bathrooms, dressing room and office spaces, providing ample space for family and guests. All rooms enjoy breathtaking views across open parkland to the front and gardens to the rear.
Externally, the land includes lawns, with wild flower areas, a tennis court in need of restoration, a walled paddock, established flower beds, a number of specimen trees, a summer house, garden studio, and a well stocked kitchen garden. Ample parking is available to the front of the property.
History - Hawksdale Hall was originally a farmstead, a cumbrian tower or a bastle house with walls up to one metre thick (to prevent access by intruders during the frequent local reiver attacks of the 14th, 15th and 16th centuries) and so origins in the 16th, or earlier, are likely. The property was already old and dilapidated and known as Hawksdale Low House when between 1694-1704 it was modified and gentrified and the three-storey elevation extended into the adjacent kitchen block by John Nicolson (who was the brother of Bishop Nicolson of neighbouring Rose Castle and who’s son Joseph co-authored Nicolson and Burns’ County History in 1777 whilst living at Hawksdale Hall).
Services - Mains water and electricity; modern sewage treatment plant drainage; no mains gas; modern oil-fired central heating;
Further Property Information - The house is Listed Grade II * as being of architectural/historical interest. The garage and workshop block is Grade II Listed. There are no public rights of way over the property, but access from the gateway to scenic walks.
There is a wealth of specimen trees in the garden including Crimean Pine, Austrian Pine, Cedar of Lebanon, Deodar Cedar and Wellingtonia along with natural oak, beech and yew trees.
Location - Hawksdale is a small hamlet close to the magnificent Rose Castle, historically the seat of the Bishops of Carlisle, and Lime House private school, which is 1.5 miles south of the centre of Dalston, which itself lies just over 4 miles from Carlisle city centre. The M6 can be easily accessed at junction 42 and the Lake District National Park is reached at the charming village of Caldbeck just 7 miles to the South West.
Epc & Council Tax - EPC – N/A – Grade II * Listed
Council Tax – G
Disclaimer - These particulars, whilst believed to be accurate are set out as a general guideline and do not constitute any part of an offer or contract. Intending Purchasers should not rely on them as statements of representation of fact but must satisfy themselves by inspection or otherwise as to their accuracy. The services, systems, and appliances shown may not have been tested and has no guarantee as to their operability or efficiency can be given. All floor plans are created as a guide to the lay out of the property and should not be considered as a true depiction of any property and constitutes no part of a legal contract.
Brochures
Dalston, Carlisle- COUNCIL TAXA payment made to your local authority in order to pay for local services like schools, libraries, and refuse collection. The amount you pay depends on the value of the property.Read more about council Tax in our glossary page.
- Band: G
- PARKINGDetails of how and where vehicles can be parked, and any associated costs.Read more about parking in our glossary page.
- Yes
- GARDENA property has access to an outdoor space, which could be private or shared.
- Yes
- ACCESSIBILITYHow a property has been adapted to meet the needs of vulnerable or disabled individuals.Read more about accessibility in our glossary page.
- Ask agent
Energy performance certificate - ask agent
Dalston, Carlisle
Add an important place to see how long it'd take to get there from our property listings.
__mins driving to your place
Get an instant, personalised result:
- Show sellers you’re serious
- Secure viewings faster with agents
- No impact on your credit score
Your mortgage
Notes
Staying secure when looking for property
Ensure you're up to date with our latest advice on how to avoid fraud or scams when looking for property online.
Visit our security centre to find out moreDisclaimer - Property reference 34105811. The information displayed about this property comprises a property advertisement. Rightmove.co.uk makes no warranty as to the accuracy or completeness of the advertisement or any linked or associated information, and Rightmove has no control over the content. This property advertisement does not constitute property particulars. The information is provided and maintained by David Britton Estates, Penrith. Please contact the selling agent or developer directly to obtain any information which may be available under the terms of The Energy Performance of Buildings (Certificates and Inspections) (England and Wales) Regulations 2007 or the Home Report if in relation to a residential property in Scotland.
*This is the average speed from the provider with the fastest broadband package available at this postcode. The average speed displayed is based on the download speeds of at least 50% of customers at peak time (8pm to 10pm). Fibre/cable services at the postcode are subject to availability and may differ between properties within a postcode. Speeds can be affected by a range of technical and environmental factors. The speed at the property may be lower than that listed above. You can check the estimated speed and confirm availability to a property prior to purchasing on the broadband provider's website. Providers may increase charges. The information is provided and maintained by Decision Technologies Limited. **This is indicative only and based on a 2-person household with multiple devices and simultaneous usage. Broadband performance is affected by multiple factors including number of occupants and devices, simultaneous usage, router range etc. For more information speak to your broadband provider.
Map data ©OpenStreetMap contributors.
