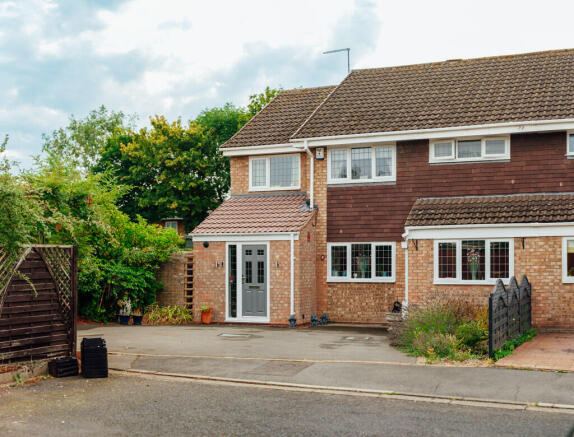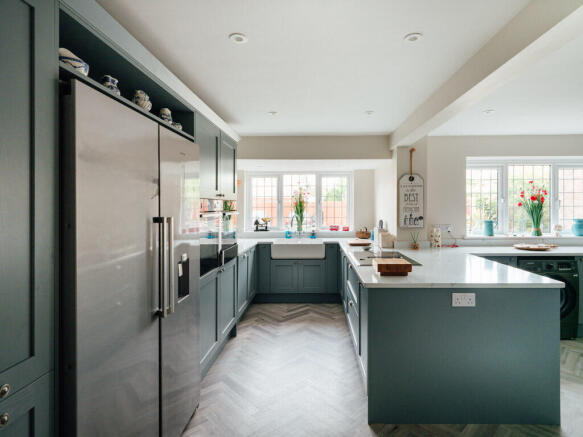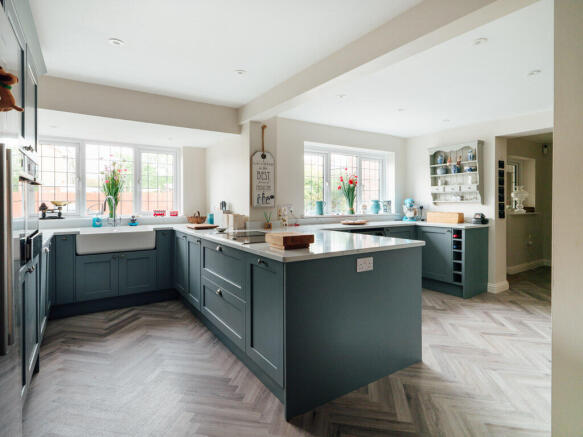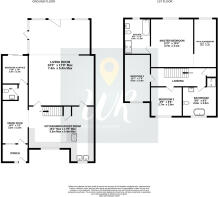Hawford Place, Droitwich, Worcestershire.

- PROPERTY TYPE
Semi-Detached
- BEDROOMS
4
- BATHROOMS
2
- SIZE
1,378 sq ft
128 sq m
- TENUREDescribes how you own a property. There are different types of tenure - freehold, leasehold, and commonhold.Read more about tenure in our glossary page.
Freehold
Key features
- Substantially extended three/four bedroom home positioned at the end of a quiet cul-de-sac.
- High specification kitchen and breakfast room with granite worktops and integrated appliances.
- Large extended living room with bi-fold doors opening onto the south-east facing garden.
- Flexible ground floor layout including dining room, home office or fourth bedroom, and downstairs cloakroom.
- Master suite with walk-in wardrobe and luxury en suite featuring both bath and separate shower cubicle.
- Two further well-proportioned bedrooms served by a spacious family bathroom with bath and separate shower.
- Sunny, private rear garden with lawn and patio areas designed for outdoor entertaining.
- Ample off-road parking for several vehicles plus a detached garage for storage or workshop use.
- Council Tax Band - C.
- EPC Rating - C.
Description
On arrival, the home immediately makes an impression. The wide frontage offers ample parking for several vehicles, complemented by a detached garage, while the entrance porch sets the tone for the quality that follows inside.
The ground floor has been reimagined to create a seamless flow between formal and informal spaces. A well-proportioned dining room opens directly into the showpiece kitchen and breakfast room, where contemporary design meets a truly high-specification finish. Granite worktops, integrated appliances, and carefully considered lighting create a stylish yet practical environment for everyday cooking and family gatherings.
The living room is the heart of this home. Extended to provide an exceptional space, it delivers both comfort and scale, with bi-fold doors running the full width of the room, opening directly onto the private south-east facing garden. This natural extension of the living space is perfect for summer entertaining, offering an effortless connection between indoors and out.
Flexibility is at the forefront of the layout. A home office or fourth bedroom provides an invaluable addition, catering for remote working, a playroom, or guest accommodation. A modern downstairs cloakroom completes the ground floor.
The first floor continues to impress. The master suite is a true highlight, offering both luxury and privacy. A generous walk-in wardrobe provides ample storage, while the expansive en suite bathroom has been finished to a hotel-like standard, with a large bath and a separate shower cubicle. Two further bedrooms are well-proportioned and bright, served by a spacious family bathroom that mirrors the same high-quality specification, again complete with both bath and separate shower.
Outside, the property continues to deliver. The south-east facing garden enjoys an abundance of natural light throughout the day, creating a sunny and inviting backdrop. Thoughtfully landscaped and easily maintained, it offers both lawn and patio areas, ideal for dining, entertaining, or simply relaxing in the sunshine.
Practicality matches prestige here, with extensive off-road parking for multiple vehicles and a detached garage offering further storage or potential workshop space.
In all, this is an executive home that strikes the perfect balance between scale, finish, and setting. Tucked away in one of the most discreet positions on the development, it offers both privacy and convenience. A home of this calibre and position is rarely available — viewing is essential to fully appreciate the space, specification, and lifestyle on offer.
- COUNCIL TAXA payment made to your local authority in order to pay for local services like schools, libraries, and refuse collection. The amount you pay depends on the value of the property.Read more about council Tax in our glossary page.
- Band: C
- PARKINGDetails of how and where vehicles can be parked, and any associated costs.Read more about parking in our glossary page.
- Garage,Driveway
- GARDENA property has access to an outdoor space, which could be private or shared.
- Back garden
- ACCESSIBILITYHow a property has been adapted to meet the needs of vulnerable or disabled individuals.Read more about accessibility in our glossary page.
- Ask agent
Hawford Place, Droitwich, Worcestershire.
Add an important place to see how long it'd take to get there from our property listings.
__mins driving to your place
Get an instant, personalised result:
- Show sellers you’re serious
- Secure viewings faster with agents
- No impact on your credit score
About WR Estate Agents, Worcestershire
Oak House Everoak Industrial Estate Oak House Workspace Worcester WR2 5HP

Your mortgage
Notes
Staying secure when looking for property
Ensure you're up to date with our latest advice on how to avoid fraud or scams when looking for property online.
Visit our security centre to find out moreDisclaimer - Property reference WWO-78348312. The information displayed about this property comprises a property advertisement. Rightmove.co.uk makes no warranty as to the accuracy or completeness of the advertisement or any linked or associated information, and Rightmove has no control over the content. This property advertisement does not constitute property particulars. The information is provided and maintained by WR Estate Agents, Worcestershire. Please contact the selling agent or developer directly to obtain any information which may be available under the terms of The Energy Performance of Buildings (Certificates and Inspections) (England and Wales) Regulations 2007 or the Home Report if in relation to a residential property in Scotland.
*This is the average speed from the provider with the fastest broadband package available at this postcode. The average speed displayed is based on the download speeds of at least 50% of customers at peak time (8pm to 10pm). Fibre/cable services at the postcode are subject to availability and may differ between properties within a postcode. Speeds can be affected by a range of technical and environmental factors. The speed at the property may be lower than that listed above. You can check the estimated speed and confirm availability to a property prior to purchasing on the broadband provider's website. Providers may increase charges. The information is provided and maintained by Decision Technologies Limited. **This is indicative only and based on a 2-person household with multiple devices and simultaneous usage. Broadband performance is affected by multiple factors including number of occupants and devices, simultaneous usage, router range etc. For more information speak to your broadband provider.
Map data ©OpenStreetMap contributors.




