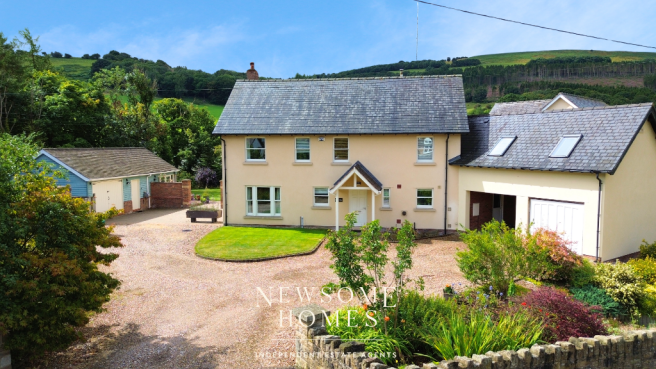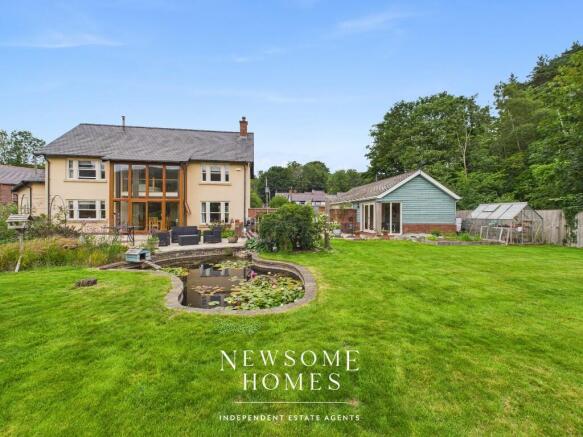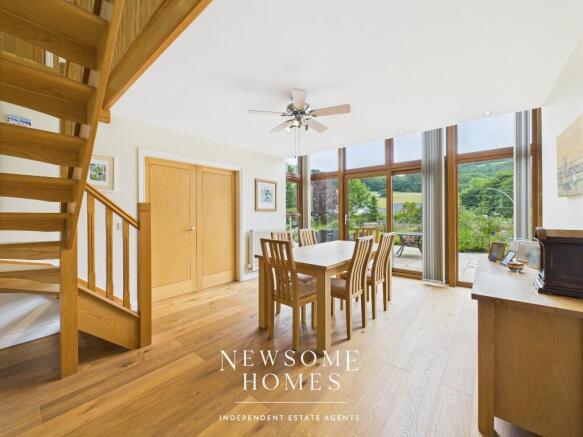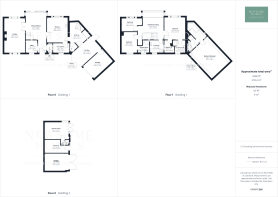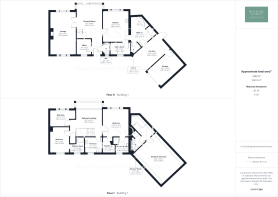
Bryn Sion Hill, Afonwen

- PROPERTY TYPE
Detached
- BEDROOMS
4
- BATHROOMS
5
- SIZE
Ask agent
- TENUREDescribes how you own a property. There are different types of tenure - freehold, leasehold, and commonhold.Read more about tenure in our glossary page.
Freehold
Key features
- Individually designed four-bedroom detached home built in 2003 by the current owners
- Stunning uninterrupted views of Moel Y Parc and the Clwydian Range
- Prime village location just 3 miles from the A55 Expressway, combining rural tranquillity with excellent access
- Spacious and versatile layout with light-filled rooms and high-quality finishes throughout
- Striking dining hallway with floor-to-ceiling glazing and rear garden views
- Contemporary kitchen/breakfast room, separate utility, walk-in pantry, and dedicated office space
- Versatile annexe/guest suite with private shower room, ideal for multi-generational living or home working
- Luxurious master suite with en-suite shower room and walk-in wardrobe; two additional bedrooms and family bathroom
- Beautifully landscaped 0.39-acre plot featuring a large lawn, Indian stone patio, pond, and stream
- Ample parking and outbuildings including carport, garage, two workshops, and a summer house with countryside views
Description
This exceptional four-bedroom detached residence, thoughtfully designed and built by the current owners in 2003, is nestled within beautifully landscaped gardens in the heart of a sought-after village community. Enjoying uninterrupted views of Moel Y Parc and the stunning Clwydian Range, the property offers an idyllic setting just three miles from the A55 Expressway - perfectly balancing rural tranquillity with convenient access.
The property offers spacious and versatile living accommodation, thoughtfully designed to maximise natural light and flow. The ground floor comprises an inviting entrance hall, a striking dining hallway featuring floor-to-ceiling glazed windows with views over the rear garden and towards the Clwydian hills, a dedicated office, a downstairs W.C., and a bright dual-aspect lounge with cast iron log burner. The contemporary kitchen/ breakfast room is complemented by a separate utility room and a rear hallway with a walk-in pantry. A striking spiral staircase leads to a versatile bedroom or annexe space, complete with its own shower room - perfect for guests, extended family, or home working.
Upstairs, there's a galleried landing with a cosy seating area which enjoys elevated views across the garden and towards the Clwydian Hills. A generous master suite complete with an en-suite shower room and walk-in wardrobe. Bedroom two also benefits from an en-suite shower room, while bedroom three is served by a larger-than-average family bathroom-perfectly suited to modern family living.
Impressive Grounds and Outdoor Space - Set on a 0.39 Acre Plot
Approached via stone boundary walls, the property opens onto a generous driveway offering ample off-road parking, leading to a carport and integral garage. The driveway is bordered by well stocked flower beds, creating a welcoming approach. There are steps down through the flower beds to a stream and seating area.
Block paving leads to a brick and timber-clad workshop/garage, a second workshop, and a spacious summer house-all perfectly positioned to enjoy panoramic views over the rear garden and towards the Clwydian Hills.
The beautifully maintained rear garden features a sizeable lawn framed by an array of shrubs and mature planting. A large garden pond adds interest and charm, while an Indian stone patio provides an ideal seating and entertaining area, perfectly placed to take in the surrounding countryside and views. The garden is enclosed by timber fencing to offer both privacy and security.
Location
Set in an area celebrated for its stunning scenery, the property enjoys easy access to a network of public footpaths and bridleways leading into the Clwydian Hills and nearby country park-ideal for walkers, cyclists, and outdoor enthusiasts. The charming market town of Caerwys is just a short drive away, offering a wide range of everyday amenities, including a primary school, and excellent connectivity via the A55 Expressway.
Detailed Accommodation
Ground Floor
Entrance & Dining Hallway
A solid wooden door opens into an inviting dining hallway featuring engineered oak flooring and a sunken entrance mat. A handcrafted ash-turned staircase rises to the first floor, with two double panelled radiators, ceiling light and fan, recessed downlights, and striking floor-to-ceiling double-glazed windows to the rear-framing stunning views over the garden and towards Moel Y Parc.
Downstairs W.C.
Fitted with a modern two-piece suite comprising a low flush W.C. and vanity unit with inset sink and mixer tap. Finished with tiled flooring and splashback, single panel radiator, coved ceiling, and double-glazed window to the front elevation.
Office
Ideal for home working, this room features engineered oak flooring, a single panel radiator, coved ceiling, and a double-glazed window to the front.
Lounge
A beautifully bright dual-aspect reception room with sash windows to the front and rear, offering countryside views. A recessed fireplace houses a cast iron stove with a slate hearth and stone surround. Additional features include coved ceiling, aerial and telephone points, and a double panel radiator.
Kitchen/ Breakfast Room
A well-appointed, modern kitchen fitted with a range of base units topped with granite worktops. Includes a 1.5 bowl stainless steel sink with granite drainer and mixer tap, space for a range cooker and fridge/freezer, integrated AEG microwave and dishwasher. The room benefits from tiled flooring and splashbacks, a panel radiator, recessed lighting, coved ceiling, and double-glazed sash window to the rear with views towards Moel Y Parc.
Utility Room
Fitted with base units, roll-top work surfaces, stainless steel sink and drainer with mixer tap, and space/plumbing for a washing machine and tumble dryer. Finished with tiled flooring and splashback, single panel radiator, extractor fan, fluorescent lighting, and a double-glazed window to the front.
Rear Hallway
Tiled flooring, recessed downlights, built-in cloaks cupboard with hanging rail and shelving, single panel radiator, and spiral staircase providing access to the annexe. Includes a walk-in pantry with lighting, shelving, tiled flooring, and wall-mounted electric consumer units. A double-glazed door opens out to the carport.
First Floor
Galleried Landing / Seating Area
A spacious, light-filled landing currently used as a seating area, enjoying spectacular rear-facing views towards Moel Y Parc. Includes coved ceiling and built-in cupboard housing the hot water cylinder.
Master Bedroom
A generously sized room with Upvc double-glazed window to the rear elevation showcasing open views, single panel radiator, and coved ceiling.
* Walk-In Wardrobe:
Fitted with shelving and hanging rails, wood-effect laminate flooring, recessed downlights, and coved ceiling.
* En-Suite Shower Room:
Three-piece suite comprising double tiled shower enclosure with wall-mounted shower and glazed sliding door, low flush W.C., and vanity unit with integrated storage. Includes wood-effect laminate flooring, heated chrome towel rail, recessed downlights, extractor fan, and double-glazed window to the front.
Bedroom Two
With Upvc double-glazed window to the front, single panel radiator, and coved ceiling.
* En-Suite Shower Room:
Double tiled shower cubicle with glazed door and wall-mounted shower, low flush W.C., and pedestal washbasin with mixer tap and tiled splashback. Finished with wood-effect vinyl flooring, heated chrome towel rail, extractor fan, and Upvc double-glazed window to the front.
Bedroom Three
Overlooking the rear garden and Moel Y Parc via Upvc double-glazed window. Features include single panel radiator, built-in cupboard, coved ceiling, and loft access.
Family Bathroom
A spacious three-piece suite including a panelled bath with central mixer tap, low flush W.C., and vanity unit with integrated sink and mixer tap. Features heated chrome towel rail, partially tiled walls, extractor fan, coved ceiling, and double-glazed window to the front.
Bedroom/ Annexe Accommodation
Accessed via a spiral staircase from the rear hallway.
Landing
With exposed floorboards, Velux window, and smoke alarm.
Bedroom
A versatile space with exposed floorboards, dual aspect Velux windows to front and rear, and two single panel radiators.
Shower Room
Modern three-piece suite with tiled shower enclosure, wall-mounted rain shower and glazed door, wall-mounted sink, and low flush W.C. Finished with tiled flooring, partially tiled walls, heated chrome towel rail, extractor fan, and loft access.
External Features
Carport
Provides sheltered off-road parking and direct access to the main house and integral garage.
Integral Garage
Up-and-over door, side access, light, and power connected.
Workshop/Garage
Brick and timber-clad with double wooden doors, light, and power.
Second Workshop
Accessed via a wooden door, with light and power.
Summer House
Positioned to enjoy garden and hillside views, this timber structure features corner glazed windows and doors, wooden flooring, light, and power.
* Toilet/ Wash Room:
Includes low flush W.C. and pedestal sink with mixer tap, tiled splashback, and wooden flooring.
Council Tax Band G
We Can Help!
We are delighted to offer you FREE mortgage advice. Pop into our office for a chat with our adviser, who will gladly assist you on your journey and source you the best product for your needs.
Free Valuation
Thinking of selling or letting? We can help! Why not have our expert value visit your property to discuss how we can assist with your next steps. We are a proud, family run independent estate agent with local expertise, make the most of our FREE service and assume your budget ready for your next move. Get in touch, we can help!
- COUNCIL TAXA payment made to your local authority in order to pay for local services like schools, libraries, and refuse collection. The amount you pay depends on the value of the property.Read more about council Tax in our glossary page.
- Ask agent
- PARKINGDetails of how and where vehicles can be parked, and any associated costs.Read more about parking in our glossary page.
- Yes
- GARDENA property has access to an outdoor space, which could be private or shared.
- Yes
- ACCESSIBILITYHow a property has been adapted to meet the needs of vulnerable or disabled individuals.Read more about accessibility in our glossary page.
- Ask agent
Bryn Sion Hill, Afonwen
Add an important place to see how long it'd take to get there from our property listings.
__mins driving to your place
Get an instant, personalised result:
- Show sellers you’re serious
- Secure viewings faster with agents
- No impact on your credit score
Your mortgage
Notes
Staying secure when looking for property
Ensure you're up to date with our latest advice on how to avoid fraud or scams when looking for property online.
Visit our security centre to find out moreDisclaimer - Property reference llaisafon. The information displayed about this property comprises a property advertisement. Rightmove.co.uk makes no warranty as to the accuracy or completeness of the advertisement or any linked or associated information, and Rightmove has no control over the content. This property advertisement does not constitute property particulars. The information is provided and maintained by Newsome Homes, Holywell. Please contact the selling agent or developer directly to obtain any information which may be available under the terms of The Energy Performance of Buildings (Certificates and Inspections) (England and Wales) Regulations 2007 or the Home Report if in relation to a residential property in Scotland.
*This is the average speed from the provider with the fastest broadband package available at this postcode. The average speed displayed is based on the download speeds of at least 50% of customers at peak time (8pm to 10pm). Fibre/cable services at the postcode are subject to availability and may differ between properties within a postcode. Speeds can be affected by a range of technical and environmental factors. The speed at the property may be lower than that listed above. You can check the estimated speed and confirm availability to a property prior to purchasing on the broadband provider's website. Providers may increase charges. The information is provided and maintained by Decision Technologies Limited. **This is indicative only and based on a 2-person household with multiple devices and simultaneous usage. Broadband performance is affected by multiple factors including number of occupants and devices, simultaneous usage, router range etc. For more information speak to your broadband provider.
Map data ©OpenStreetMap contributors.
