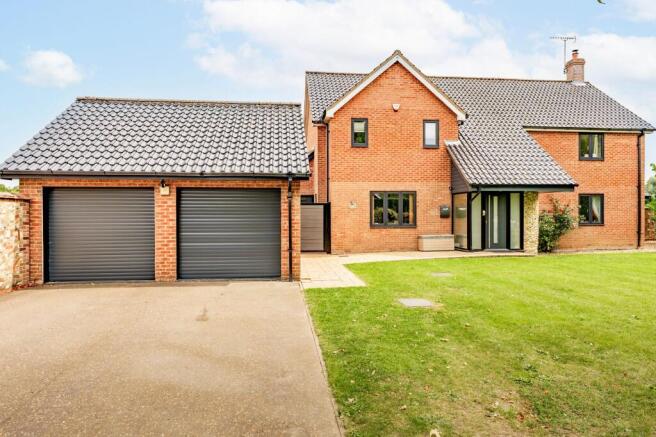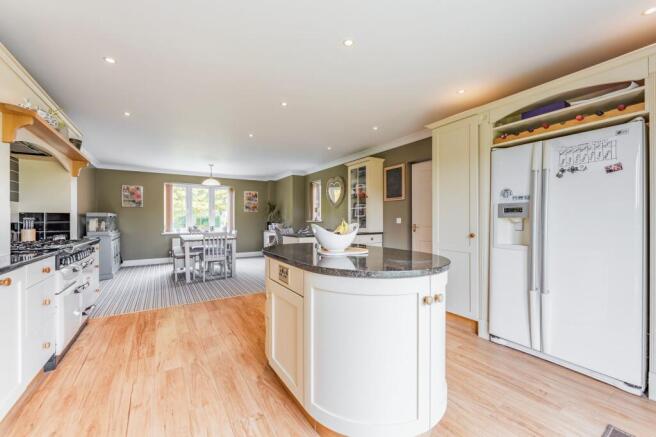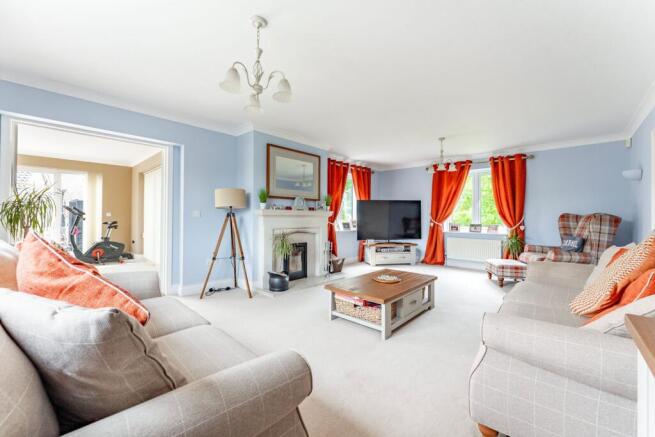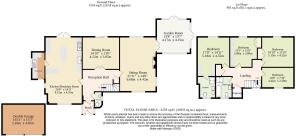
4 bedroom detached house for sale
Pipers Gardens, Diss

- PROPERTY TYPE
Detached
- BEDROOMS
4
- BATHROOMS
2
- SIZE
2,259 sq ft
210 sq m
- TENUREDescribes how you own a property. There are different types of tenure - freehold, leasehold, and commonhold.Read more about tenure in our glossary page.
Freehold
Key features
- Positioned in an exclusive cul-de-sac, offering privacy and a sense of community
- Approached via a long, discreet driveway with ample parking and a double garage
- Frontage features a sweeping lawn and mature trees, with a charming flint feature curvature highlighted by a delicate rose bush
- Three versatile reception rooms, each flooded with natural light and offering multiple garden access points for seamless indoor-outdoor living
- Spacious sitting room in soft light blue tones, enhanced by countryside-inspired décor and a warming log burner
- Flexible garden room and dining room/bedroom, ideal for play, work, or additional seating
- Generous kitchen/breakfast room with cream Shaker-style units, solid surfaces, central island with integrated sockets and casual dining space
- Guide Price £575,000-£600,000
- Four well-proportioned bedrooms, including a luxurious ensuite, complemented by a family bathroom to serve the household
- Expansive, private garden spanning the full length of the home, complete with patio, lawn, and mature planting, perfect for children, pets or quiet relaxation
Description
With a vast lawn, peeking from behind the double garage, this stunning red brick family home commands presence in an exclusive cul-de-sac. Set back from the road and framed by mature trees, it offers both privacy and a serene, welcoming environment. Distinctive features, including a charming flint feature curvature adorned with a delicate rose bush, imbue the property with character and individuality. Light-filled, versatile reception rooms with multiple garden access points provide the perfect balance of family living and entertaining space. Four generously proportioned bedrooms, including a luxurious ensuite, alongside a stylish kitchen and utility areas, ensure comfort and convenience for modern family life. Spanning 2,259 sq ft, with extensive gardens, driveway parking for multiple vehicles, and a double garage, this home presents a rare opportunity to secure a truly exceptional family residence.
The Location
Piper Gardens is situated in a highly desirable residential area, just a short distance from the heart of Diss, a vibrant market town in South Norfolk. The location combines the quiet of a peaceful neighbourhood with the convenience of everyday amenities on your doorstep. The town centre boasts a charming mix of independent shops, cafés, and restaurants, alongside well-known supermarkets including Morrisons and Tesco, making daily errands simple and enjoyable.
Families will find the area particularly appealing, with excellent local schools such as Diss Church of England Junior Academy and Diss High School within easy reach. Healthcare needs are well catered for, with the Diss Health Centre and local dental practices offering comprehensive services for all residents.
For those who commute or enjoy exploring further afield, Diss railway station is just a 15-minute walk away, providing direct services to Norwich, Ipswich, and London Liverpool Street. Regular bus services connect the town to surrounding villages, while the A140 and A143 offer convenient road links across Norfolk and Suffolk.
The local area is also rich in green spaces, perfect for outdoor pursuits and family activities. Diss Mere, with its picturesque waterside walks, and the town’s parklands provide idyllic settings for leisurely strolls, jogging, or simply relaxing in nature. Community spirit thrives here, with local events, markets, and clubs providing opportunities to connect with neighbours and enjoy a welcoming, friendly environment.
Pipers Gardens, Diss
Situated within an exclusive set of homes in a quiet cul-de-sac, this stunning red brick family home is set back from the road and approached via a long driveway, offering privacy. The front is beautifully framed by sweeping lawn and mature trees, creating a welcoming environment.
A discreet driveway leads to double garage doors, while the impressive home peeks from behind, offering a sense of space and understated elegance. With parking for multiple vehicles, accommodating family and guests is effortless.
A step toward the front door reveals a charming flint feature curvature, adorned with a delicate rose bush that adds a touch of colour and character, with a convenient WC discreetly tucked behind it. Inside, a welcoming porch opens into an inviting entrance hallway, leading to a trio of versatile reception rooms. Each room is full of natural light and offers multiple external access points via patio doors, providing stunning garden views while creating an ideal flow for entertaining—or simply enjoying family life.
The large sitting room, painted in soft light blue tones, exudes countryside charm, featuring a log burner for cosy evenings. French doors open seamlessly into the garden room, a flexible space that can serve as a playroom, study, or additional seating area. The dining room, currently used as a bedroom, offers further flexibility to suit the evolving needs of family life.
At the heart of the home, the generous kitchen/breakfast room blends style and practicality. Cream Shaker-style units with wooden knobs are paired with durable solid surfaces, while a central island with integrated power sockets provides both workspace and convenience. A range cooker and casual dining area make this room perfect for family meals, and patio doors open onto the garden, merging indoor and outdoor living. A utility room with rear access completes the ground floor, enhancing functionality.
Upstairs, four well-proportioned bedrooms and two bathrooms, including a luxurious ensuite, provide comfortable accommodation for the whole family.
The expansive garden stretches the full length of the home, with multiple access points from the house, a patio, lawn, and mature bushes creating a private, safe environment. Children and pets can play freely, and the outdoor space is perfect for summer entertaining or quiet relaxation.
With 2,259 sq ft of thoughtfully arranged living space, this home combines character, versatility, and style, offering a truly exceptional setting for modern family life. Every room, both inside and out, is designed to be practical, welcoming, and full of natural light, making it a rare opportunity to acquire a home that effortlessly balances everyday family life with entertaining and leisure.
Agents Note
Sold Freehold
Connected to all mains services.
EPC Rating: C
Disclaimer
Minors and Brady (M&B), along with their representatives, aren’t authorised to provide assurances about the property, whether on their own behalf or on behalf of their client. We don’t take responsibility for any statements made in these particulars, which don’t constitute part of any offer or contract. To comply with AML regulations, £52 is charged to each buyer which covers the cost of the digital ID check. It’s recommended to verify leasehold charges provided by the seller through legal representation. All mentioned areas, measurements, and distances are approximate, and the information, including text, photographs, and plans, serves as guidance and may not cover all aspects comprehensively. It shouldn’t be assumed that the property has all necessary planning, building regulations, or other consents. Services, equipment, and facilities haven’t been tested by M&B, and prospective purchasers are advised to verify the information to their satisfaction through inspection or other means.
- COUNCIL TAXA payment made to your local authority in order to pay for local services like schools, libraries, and refuse collection. The amount you pay depends on the value of the property.Read more about council Tax in our glossary page.
- Band: F
- PARKINGDetails of how and where vehicles can be parked, and any associated costs.Read more about parking in our glossary page.
- Yes
- GARDENA property has access to an outdoor space, which could be private or shared.
- Yes
- ACCESSIBILITYHow a property has been adapted to meet the needs of vulnerable or disabled individuals.Read more about accessibility in our glossary page.
- Ask agent
Pipers Gardens, Diss
Add an important place to see how long it'd take to get there from our property listings.
__mins driving to your place
Get an instant, personalised result:
- Show sellers you’re serious
- Secure viewings faster with agents
- No impact on your credit score
Your mortgage
Notes
Staying secure when looking for property
Ensure you're up to date with our latest advice on how to avoid fraud or scams when looking for property online.
Visit our security centre to find out moreDisclaimer - Property reference ffeec981-61e6-4d47-b6ed-6a2d22e37313. The information displayed about this property comprises a property advertisement. Rightmove.co.uk makes no warranty as to the accuracy or completeness of the advertisement or any linked or associated information, and Rightmove has no control over the content. This property advertisement does not constitute property particulars. The information is provided and maintained by Minors & Brady, Diss. Please contact the selling agent or developer directly to obtain any information which may be available under the terms of The Energy Performance of Buildings (Certificates and Inspections) (England and Wales) Regulations 2007 or the Home Report if in relation to a residential property in Scotland.
*This is the average speed from the provider with the fastest broadband package available at this postcode. The average speed displayed is based on the download speeds of at least 50% of customers at peak time (8pm to 10pm). Fibre/cable services at the postcode are subject to availability and may differ between properties within a postcode. Speeds can be affected by a range of technical and environmental factors. The speed at the property may be lower than that listed above. You can check the estimated speed and confirm availability to a property prior to purchasing on the broadband provider's website. Providers may increase charges. The information is provided and maintained by Decision Technologies Limited. **This is indicative only and based on a 2-person household with multiple devices and simultaneous usage. Broadband performance is affected by multiple factors including number of occupants and devices, simultaneous usage, router range etc. For more information speak to your broadband provider.
Map data ©OpenStreetMap contributors.





