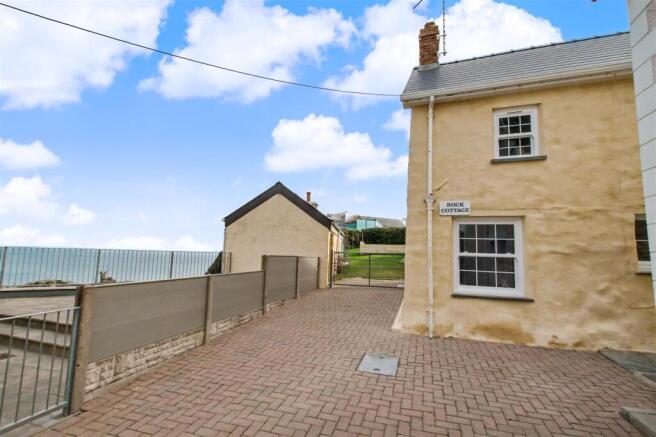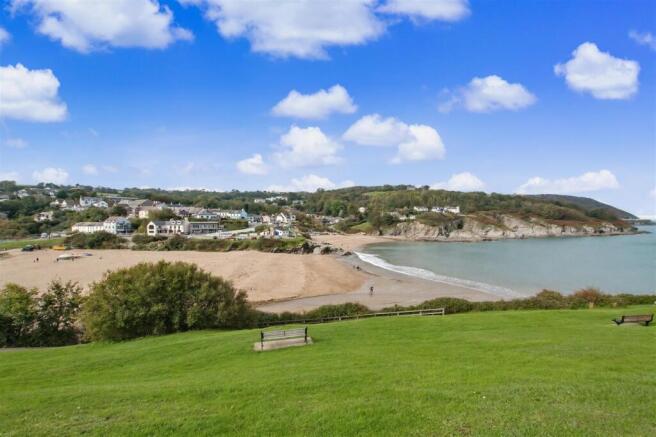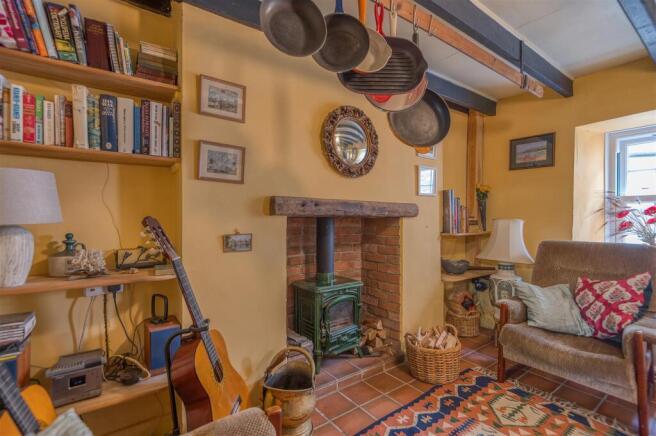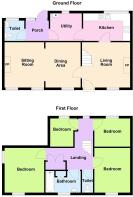Aberporth, Cardigan
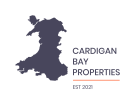
- PROPERTY TYPE
Detached
- BEDROOMS
4
- BATHROOMS
1
- SIZE
Ask agent
- TENUREDescribes how you own a property. There are different types of tenure - freehold, leasehold, and commonhold.Read more about tenure in our glossary page.
Freehold
Key features
- 4-bedroom cottage in historic part of Aberporth
- Separate stone-built former boathouse with sea views
- Detached garage and store included
- Character features throughout including slate and timber finishes
- Wood-burning stoves in both reception rooms
- Sea views from house and garden
- North-west facing top garden with sunset views
- Accessed via no-through lane with private parking
- Prime Cardigan Bay coastal setting in West Wales
- Energy Rating: E
Description
Sitting just above the shoreline and within walking distance to the beaches and the village green, in the original part of Aberporth, this character-filled cottage dates back several hundred years and offers one of the area’s most iconic backdrops — views over Cardigan Bay, with the coastline stretching north and westward. The plot includes not only the main house but also a detached garage, store shed, and a separate single-room stone outbuilding, formerly a boathouse and now used as a games room with mezzanine for guests.
The property is accessed from a no-through road, with a shared entrance leading onto its own driveway and parking for 2–3 vehicles. The garage stands separately just outside the back door — handy for storage or even conversion, subject to consent — while the generous garden areas run behind and to the side of the house, framing those standout sea views while offering further possibilities.
Built originally with Clom (Cob) and extended over the years in stone and brick covered mostly in a lime render, the cottage has a lovely, natural feel. Original features remain in place throughout the house, including exposed beams, fireplaces, slate finishes and deep windowsills. The property is ready for modernisation, and there’s clear scope to upgrade the heating and layout to suit individual needs, without losing the charm that makes it so appealing.
Entry to the house is possible from both front and back, though the rear entrance tends to be the more practical day-to-day access. The back porch has tiled flooring, space for laundry appliances, and links to a useful downstairs WC with a butler sink and high-level cistern.
Details Continued: - The adjoining utility room has a slate shelf, space for a freestanding fridge freezer, and houses the gas boiler.
The kitchen, which connects directly from here, includes a stainless steel sink with drainer, wall and base cabinets, worktops, and space for a dishwasher and cooker. A door from the kitchen leads into the heart of the home — the sitting room — where exposed timber beams and a wood-burning stove create a welcoming feel. A staircase rises from this room to the first floor, and a door leads through to the lounge/diner.
In the dining section, there’s space for a family table, which opens out — with a step down — into the main lounge. Another wood burner sits here on a slate hearth with a brick surround, and through the front-facing window are views through to the beach, framed by the neighbouring homes.
Upstairs, the landing feels unusually generous, with a rear window framing sea views and providing good natural light. There’s also a built-in storage cupboard and access to the attic. Four bedrooms lead off this landing — two to the front and two to the rear — along with a bathroom and separate WC.
The main bedroom faces the front and enjoys lovely views down to the sea, with a feature fireplace adding interest. The second front-facing bedroom includes a wash basin and offers good proportions for guests or family. To the rear are a double room and a single — both benefitting from open outlooks over the garden and the water beyond.
The bathroom is fitted with a wash basin and a bath with shower over, while the separate WC next door means it works well for family living.
Externally: - Outside, there’s a lot to explore. Just beyond the kitchen is a compact courtyard with a woodstore, and from here steps lead up to a further lawned area. Opposite the rear door is the garage, with a practical storage section to the rear. A second set of double gates opens to the top lawn — a private space behind the house with sweeping views out to sea. Hedging offers some shelter and privacy without taking away from the setting, which is undoubtedly one of the highlights of the property. Sunsets here are often spectacular. It’s worth noting that there’s currently no fencing between the garden and the cliff edge, so sensible care is needed when visiting or planning outdoor use. This generous space offers further exciting possibilities, subject to obtaining the necessary planning permissions etc.
One of the more unusual features is the old stone boathouse, currently used as a games room. It’s a single open-plan space with a mezzanine sleeping area above and outstanding views from its slightly elevated position. While it needs updating, the potential is clear — whether as guest space, a studio, or a work-from-home spot.
It’s rare to find a coastal property that has kept its sense of place and history while offering such flexibility for the future.
Information About The Area: - Located right on the edge of the established village, this is a unique position in Aberporth, combining history, sea views and the potential to update a genuinely characterful property. Cardigan town is a short drive away, offering access to local amenities, schools, shops and services, while the rest of West Wales — including nearby coastal paths and beaches — are within easy reach.
Please read our Location Guides on our website for more information on what this area has to offer.
Rear Porch - 1.62m x 1.84m (5'3" x 6'0") -
Wc - 1.37m x 1.32m (4'5" x 4'3") -
Utility Room - 2.51m x 2.17m (8'2" x 7'1") -
Kitchen - 3.71m x 2.17m (12'2" x 7'1") -
Sitting Room - 3.53m x 3.82m (11'6" x 12'6") -
Dining Area - 2.63m x 3.55m (8'7" x 11'7") -
Lounge Area - 3.30m x 3.31m (10'9" x 10'10") -
Landing - 5.14m x 3.64m max, t shaped (16'10" x 11'11" max, -
Bed 1 (Master) - 3.79m x 3.89m max (12'5" x 12'9" max) -
Bed 2 - 3.93m x 3.07m max (12'10" x 10'0" max) -
Bed 3 - 2.91m x 2.44m (9'6" x 8'0") -
Bed 4 - 2.37m x 2.61m max (7'9" x 8'6" max) -
Bathroom - 1.70m x 2.73m (5'6" x 8'11") -
Wc - 1.52m x 0.77m (4'11" x 2'6") -
Detached Garage - 5.08m x 3.13m (16'7" x 10'3") -
Store Area - 1.42m x 3.13m max (4'7" x 10'3" max) -
Former Boathouse/Games Room - 5.80m x 2.64m (19'0" x 8'7") -
Important Essential Information: - WE ARE ADVISED BY THE CURRENT OWNER(S) THAT THIS PROPERTY BENEFITS FROM THE FOLLOWING:
COUNCIL TAX BAND: E - Ceredigion County Council
TENURE: FREEHOLD .
PARKING: Off-Road Parking
PROPERTY CONSTRUCTION: Traditional Build. Due to the age of this property there are some sections made using the traditional method of Clom/Cob bricks.
SEWERAGE: Mains Drainage
ELECTRICITY SUPPLY: Mains
WATER SUPPLY: Mains
HEATING: Gas (LPG) boiler servicing the hot water and central heating & wood burning stoves.
BROADBAND: Not Connected - TYPE - Superfast / Standard is available in the village- PLEASE CHECK COVERAGE FOR THIS PROPERTY HERE - (Link to https: // checker . ofcom . org . uk)
MOBILE SIGNAL/COVERAGE INTERNAL: Signal Available , please check network providers for availability, or please check OfCom here - (Link to https: // checker . ofcom . org . uk)
BUILDING SAFETY - The seller has advised that there are no issues that they are aware of.
RESTRICTIONS: The seller has advised that there are none that they are aware of.
RIGHTS & EASEMENTS: The seller has advised that the access to the property is via rights of way over the neighbour's driveway (shared with three other properties) onto your own gated drive. Rock House has rights to access the front slate courtyard to maintain their rear wall.
FLOOD RISK: Rivers/Sea - N/A - Surface Water: N/A
COASTAL EROSION RISK: None in this location
PLANNING PERMISSIONS: The seller has advised that there are no new applications in the immediate area that they are aware of. There are some existing, historic building work being completed to the rear of this property's garden.
ACCESSIBILITY/ADAPTATIONS: The seller has advised that there are no special Accessibility/Adaptations on this property.
COALFIELD OR MINING AREA: The seller has advised that there are none that they are aware of as this area is not in a coal or mining area.
OTHER COSTS TO BE AWARE OF WHEN PURCHASING A PROPERTY:
LAND TRANSACTION TAX (LTT): You may need to pay this if you buy property or land in Wales, this is on top of the purchase price. This will vary on each property and the cost of this can be checked using the Land Transaction Tax Calculator on the Gov.Wales website
BUYING AN ADDITIONAL PROPERTY: If you own more than one residential property, you could be liable to pay a higher rate of Land Transaction Tax (sometimes called Second-Home Land Transaction Tax). This will vary on each property and the cost of this can be checked using the Land Transaction Tax Calculator on the Gov.Wales website - we will also ensure you are aware of this when you make your offer on a property. Also, properties in our areas are subject to higher rates of Council Tax for additional/second homes. Please ensure you check with the local authority provider as to what this will be prior to making an offer.
MONEY LAUNDERING REGULATIONS - PROOF OF ID AND PROOF OF FUNDS: As part of our legal obligations to HMRC for Money Laundering Regulations, the successful purchaser(s) will be required to complete ID checks to prove their identity. Documents required for this will be a valid photo ID (e.g. Passport or Photo Driving Licence) and proof of address (e.g. a recent Utility Bill/Bank Statement from the last 3 months). Proof of funds will also be required, including any bank or savings statements from the last 3 months & a mortgage agreement in principle document, if a mortgage is required. Please ensure you have these in place at the point you make an offer on a property so as to save any delays.
CAPITAL GAINS TAX: If you are selling an additional property, or a property with land, you may be liable to pay Capital Gains on the gains made on the property. Please discuss this with an accountant to find out if any tax will be liable when you sell your home. More information can be found on the Gov.UK website here -
SOLICITORS/SURVEYORS/FINANCIAL ADVISORS/MORTGAGE APPLICATIONS/REMOVAL FIRMS ETC - these also need to be taken into consideration when purchasing a property. Please ensure you have had quotes ASAP to allow you to budget. Please let us know if you require any help with any of these.
VIEWINGS: By appointment only. There is no fence on the edge of the garden that is on the cliff edge so care needs to be taken when viewing not to go too close to the edge.
PLEASE BE ADVISED, WE HAVE NOT TESTED ANY SERVICES OR CONNECTIONS TO THIS PROPERTY.
GENERAL NOTE: All floor plans, room dimensions and areas quoted in these details are approximations and are not to be relied upon. Any appliances and services listed in these details have not been tested.
Hw/Hw/07/25/Ok -
PLEASE NOTE:
Cardigan Bay Properties, its clients and any joint agents give notice that 1: They are not authorised to make or give any representations or warranties in relation to the property either here or elsewhere, either on their own behalf or on behalf of their client or otherwise. They assume no responsibility for any statement that may be made in these particulars. These particulars do not form part of any offer or contract and must not be relied upon as statements or representations of fact. 2: Any areas, measurements or distances are approximate. The text, photographs and plans are for guidance only and are not necessarily comprehensive. All photographs are taken using a digital camera with a wide-angled camera lens. It should not be assumed that the property has the all necessary planning, building regulation or other consents and that Cardigan Bay Properties have not tested any services, equipment or facilities. Purchasers must satisfy themselves by inspection or otherwise. 3: Information on these details may not be copied or plagiarised in any way.
Brochures
Aberporth, Cardigan- COUNCIL TAXA payment made to your local authority in order to pay for local services like schools, libraries, and refuse collection. The amount you pay depends on the value of the property.Read more about council Tax in our glossary page.
- Band: E
- PARKINGDetails of how and where vehicles can be parked, and any associated costs.Read more about parking in our glossary page.
- Driveway
- GARDENA property has access to an outdoor space, which could be private or shared.
- Yes
- ACCESSIBILITYHow a property has been adapted to meet the needs of vulnerable or disabled individuals.Read more about accessibility in our glossary page.
- Ask agent
Aberporth, Cardigan
Add an important place to see how long it'd take to get there from our property listings.
__mins driving to your place
Get an instant, personalised result:
- Show sellers you’re serious
- Secure viewings faster with agents
- No impact on your credit score
About Cardigan Bay Properties, Cardigan Bay
Unit 4a Parc Aberporth Technology Park, Aberporth, Cardigan, Ceredigion, SA43 2DZ

Your mortgage
Notes
Staying secure when looking for property
Ensure you're up to date with our latest advice on how to avoid fraud or scams when looking for property online.
Visit our security centre to find out moreDisclaimer - Property reference 34078746. The information displayed about this property comprises a property advertisement. Rightmove.co.uk makes no warranty as to the accuracy or completeness of the advertisement or any linked or associated information, and Rightmove has no control over the content. This property advertisement does not constitute property particulars. The information is provided and maintained by Cardigan Bay Properties, Cardigan Bay. Please contact the selling agent or developer directly to obtain any information which may be available under the terms of The Energy Performance of Buildings (Certificates and Inspections) (England and Wales) Regulations 2007 or the Home Report if in relation to a residential property in Scotland.
*This is the average speed from the provider with the fastest broadband package available at this postcode. The average speed displayed is based on the download speeds of at least 50% of customers at peak time (8pm to 10pm). Fibre/cable services at the postcode are subject to availability and may differ between properties within a postcode. Speeds can be affected by a range of technical and environmental factors. The speed at the property may be lower than that listed above. You can check the estimated speed and confirm availability to a property prior to purchasing on the broadband provider's website. Providers may increase charges. The information is provided and maintained by Decision Technologies Limited. **This is indicative only and based on a 2-person household with multiple devices and simultaneous usage. Broadband performance is affected by multiple factors including number of occupants and devices, simultaneous usage, router range etc. For more information speak to your broadband provider.
Map data ©OpenStreetMap contributors.
