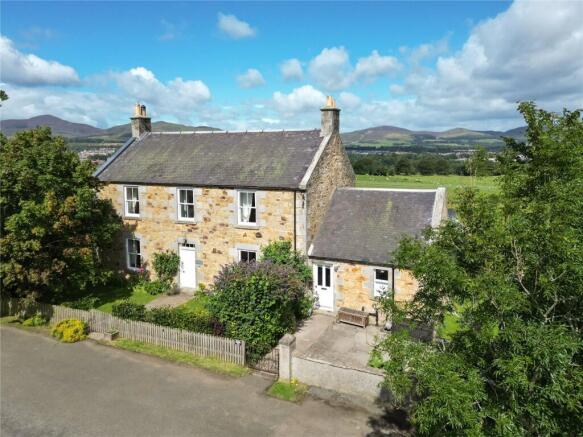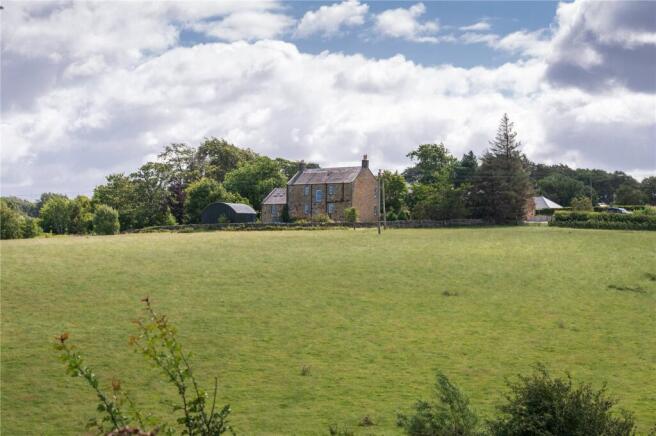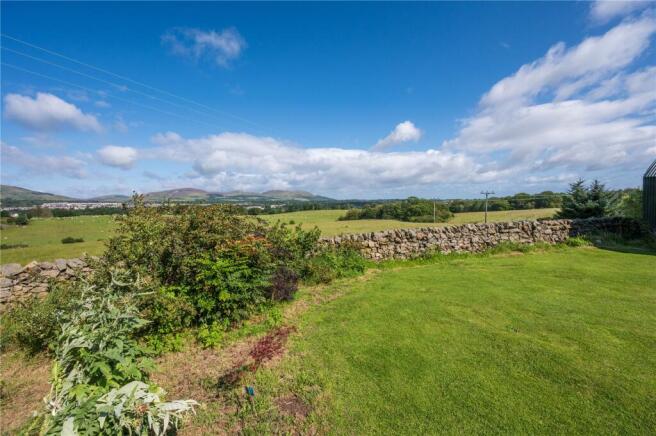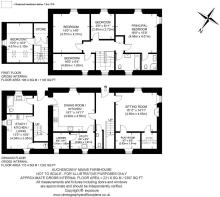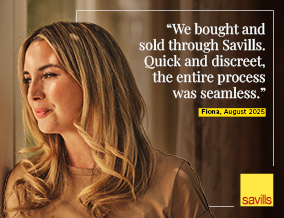
5 bedroom detached house for sale
Auchendinny Mains Farmhouse, Penicuik, Midlothian, EH26

- PROPERTY TYPE
Detached
- BEDROOMS
5
- BATHROOMS
3
- SIZE
2,387 sq ft
222 sq m
- TENUREDescribes how you own a property. There are different types of tenure - freehold, leasehold, and commonhold.Read more about tenure in our glossary page.
Freehold
Key features
- Stone-built farmhouse in a rural setting close to Edinburgh.
- Wonderful views to the north towards Edinburgh and the Pentland Hills.
- South facing, dual aspect sitting room with wood burning stove.
- Large kitchen with dining space and separate utility room off.
- Principal bedroom with en suite.
- 4 further bedrooms and bathroom in main part of property.
- Separate wing with sitting room (with kitchenette), bedroom and shower room, accessed from kitchen and independently.
- Parking for several vehicles.
- Wrap around garden with lawn and large Nissen hut / workshop.
- EPC Rating = F
Description
Description
Dating from the 1800s, Auchendinny Mains Farmhouse sits in a wonderful rural setting. Built of stone with a slate roof, the house has comfortable accommodation across two floors. Set centrally is the front door which opens into a light and spacious hallway. The dual aspect sitting room is located off and features a wood burning stove. Off the sitting room is a playroom overlooking the garden, and an adjacent store room. The kitchen is located across the hallway and has plenty of space for a dining table. The kitchen has a range of traditionally styled base units with an integrated sink and appliances including an oven, electric hob and extractor fan. Beside the kitchen is a utility room and larder cupboard. The main hallway features a guest cloakroom and the stairs rise from here to the first floor where there is a generous landing. The principal bedroom has an en suite shower room and there are a further four bedrooms on this level along with a family bathroom.
Located adjacent to the main part of the farmhouse and accessed from both the kitchen and by separate door is a guest wing. The accommodation comprises a sitting room with kitchenette, a shower room and bedroom. This is an ideal space for guests wanting a little independence or for short term lets, providing the appropriate certificates are granted by the council.
To the front of the house is a large parking area and a low stone wall with a gate giving access to the house. Behind the wall is an area of lawn with a pathway to the front door. There is an adjacent south facing patio and the lawn continues round the property to the back of the house. Here there are wonderful views to the Pentlands, and a Nissen hut which has been used for storing garden equipment.
Location
Set in the rolling countryside to the south of Edinburgh, Auchendinny Mains Farmhouse has a wonderful rural setting yet enjoys good proximity to services in the local villages and towns as well as easy access to Edinburgh City Bypass (A720) and the city centre (10 miles). The bypass is 6 miles to the north and gives access to the south, east and west of the city, Edinburgh International Airport and the motorway network. The property is also well placed for the main trunk roads south: the A7, A702 and A701.
The town of Penicuik is nearby and offers a wide range of shops, supermarkets, restaurants, cafés, primary and secondary schools, leisure facilities and a thriving art and craft scene. Additionally, Straiton (5 miles), provides superstores and a range of shops. Recreational facilities and outdoor pursuits are well catered for within the area. Hillend dry ski slope is 6 miles away. Nearby is the Glencorse Golf Course with other local courses located at Rutherford Castle and West Linton, and all the links courses of East Lothian within 30 miles. There are excellent and extensive walking and cycle paths in the Pentland Hills Regional Park.
Square Footage: 2,387 sq ft
Acreage: 0.46 Acres
Additional Info
Services: Central heating and hot water provided by biomass boiler. Drainage to shared sewage treatment plant. Mains water and electricity.
Fixtures & Fittings: All integrated white goods and light fittings are to be included. Curtains are specifically excluded.
Solicitors: Anderson Strathearn. 58 Morrison St, Edinburgh EH3 8BP. Phone:
Photos Taken: August 2025.
Date produced: August 2025.
Brochures
Web Details- COUNCIL TAXA payment made to your local authority in order to pay for local services like schools, libraries, and refuse collection. The amount you pay depends on the value of the property.Read more about council Tax in our glossary page.
- Band: E
- PARKINGDetails of how and where vehicles can be parked, and any associated costs.Read more about parking in our glossary page.
- Yes
- GARDENA property has access to an outdoor space, which could be private or shared.
- Yes
- ACCESSIBILITYHow a property has been adapted to meet the needs of vulnerable or disabled individuals.Read more about accessibility in our glossary page.
- Ask agent
Auchendinny Mains Farmhouse, Penicuik, Midlothian, EH26
Add an important place to see how long it'd take to get there from our property listings.
__mins driving to your place
Get an instant, personalised result:
- Show sellers you’re serious
- Secure viewings faster with agents
- No impact on your credit score
Your mortgage
Notes
Staying secure when looking for property
Ensure you're up to date with our latest advice on how to avoid fraud or scams when looking for property online.
Visit our security centre to find out moreDisclaimer - Property reference EDS250056. The information displayed about this property comprises a property advertisement. Rightmove.co.uk makes no warranty as to the accuracy or completeness of the advertisement or any linked or associated information, and Rightmove has no control over the content. This property advertisement does not constitute property particulars. The information is provided and maintained by Savills, Edinburgh Country. Please contact the selling agent or developer directly to obtain any information which may be available under the terms of The Energy Performance of Buildings (Certificates and Inspections) (England and Wales) Regulations 2007 or the Home Report if in relation to a residential property in Scotland.
*This is the average speed from the provider with the fastest broadband package available at this postcode. The average speed displayed is based on the download speeds of at least 50% of customers at peak time (8pm to 10pm). Fibre/cable services at the postcode are subject to availability and may differ between properties within a postcode. Speeds can be affected by a range of technical and environmental factors. The speed at the property may be lower than that listed above. You can check the estimated speed and confirm availability to a property prior to purchasing on the broadband provider's website. Providers may increase charges. The information is provided and maintained by Decision Technologies Limited. **This is indicative only and based on a 2-person household with multiple devices and simultaneous usage. Broadband performance is affected by multiple factors including number of occupants and devices, simultaneous usage, router range etc. For more information speak to your broadband provider.
Map data ©OpenStreetMap contributors.
