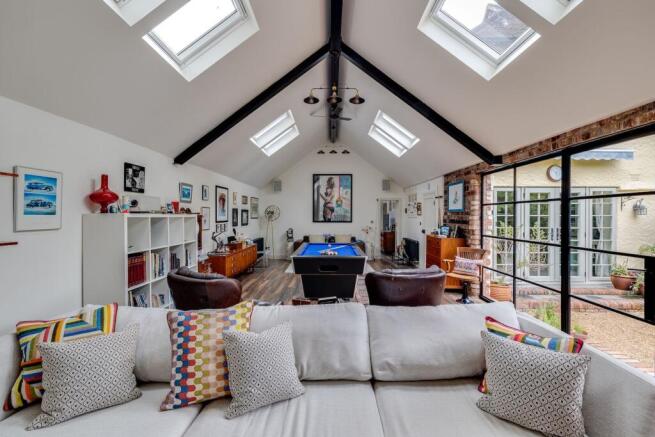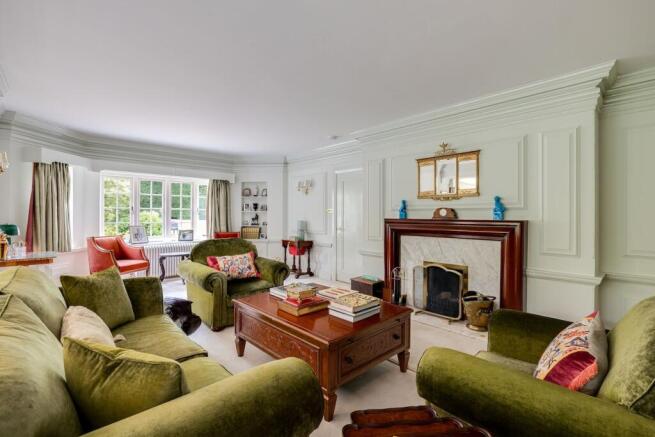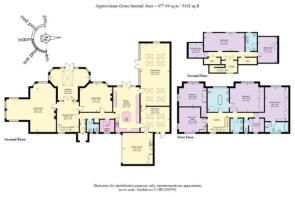
6 bedroom house for sale
Croft Drive East, Wirral, CH48

- PROPERTY TYPE
House
- BEDROOMS
6
- BATHROOMS
4
- SIZE
5,142 sq ft
478 sq m
- TENUREDescribes how you own a property. There are different types of tenure - freehold, leasehold, and commonhold.Read more about tenure in our glossary page.
Freehold
Description
“There’s nowhere you can be that isn’t where you’re meant to be.”
At Dakota House, that sentiment rings true in every sunlit window, every handcrafted restored handle and every reclaimed brick laid with care. Named with a nod to its roofline’s quiet resemblance to New York’s Dakota where John Lennon once lived and where a love story began, this 1935 Caldy classic carries its own lyrical legacy.
Dating back to the 1930s and lovingly extended with reverence for its roots, Dakota House is as much a love letter to a golden age of architecture as it is a warm and welcoming family home, reimagined for modern living.
Situated on the peaceful fringe of Caldy, one of the Wirral’s most prestigious villages, with easy access to the renowned local grammar school, Dakota House rises up behind clipped greenery, its sweeping in-and-out drive offering plenty of parking.
Behind the scenes
Since its purchase in 2017, Dakota House has been respectfully revived, extended and elevated to new heights of comfort. Behind the original 1930s façade, every system has been renewed, with new electrics, plumbing, heating and mains supplies laid; the groundwork for a home built to last.
Luxury awaits at every turn, with a second-floor extension creating a secluded principal suite, complete with study, dressing room and eaves storage, while downstairs, a spacious and flexible family room and playroom has been built using reclaimed bricks in Flemish bond echoing the warmth and texture of the 1930s era.
Period details are celebrated throughout, reconditioned or restored: rose brass handles polished back to their original sheen, while Evolution windows with ‘monkey tail’ stays nod to the past while quietly insulating for the future. Original parquet floors remain in situ beneath embracingly soft Indian-crafted Jacaranda carpet, while even the garden room tiles have been treated with linseed and wax for a hand-finished touch.
From the hidden upgrades to the heritage-led design, the renovations at Dakota House mirror the care and consideration of its upkeep both indoors and out.
A warm welcome
Pull up along the in and out driveway, where there is a large integrated double garage alongside an EVC point.
Elegantly landscaped to the front, greenery cocoons Dakota House, adding a buffer of leafy calm upon arrival home.
From beneath the tiered archway, reflective of the design style of entrance seen throughout Caldy, the portico provides shelter upon making your way indoors. Shake off the dew from your coat and doff your boots in the inner porch, before opening the glazed door to the reception hall beyond, where the character and quiet of Dakota House settle.
Original herringbone parquet flooring flows out underfoot, while muted shades adorn the walls. Light streams in through the glazed doors opening to the dining room ahead, for an airy and bright arrival home.
Recline and unwind
Flow through to the left, into the sitting room, dressed in soothing sage green, where light and garden views are drawn in from both a broad bay window to the rear and a vast, walk-in bay window to the side; perfect for a grand piano and Christmas Eve sing-songs with the family.
Utterly serene, original plaster moulding lines the walls alongside richly tiered cornicing to the ceiling, restored and refreshed by the current owners. A working coal fireplace fills the room with warmth in winter time, while handwoven Jacaranda wool carpet, made in India, is comfortingly soft underfoot.
All season enjoyment
From cosy mornings to weekend brunches, next door, the orangery ushers the outdoors in. Above, the Hardmans Glass roof lantern bathes the room in light, while French doors open invitingly to the golden gravel terrace for al fresco dining throughout summer. Rebuilt by the current owners, including the careful laying of terracotta tiles with linseed and wax treatment, this is a spacious, multifunctional, all-season room, ideal for dining, relaxation and even for use as a playroom.
Formal dining awaits in the regal dining room, where original English oak parquet flooring flows through from the entrance hall. Awash with light courtesy of the broad bay window looking out over the garden, original shelving nestles in the wall, while a period fireplace adds toasty glow for winter feasting.
Along the inner hallway, freshen up in the cloakroom, with a separate WC and washbasin with vanity unit storage, alongside hanging space for coats.
Down from the cloakroom, a laundry room houses the washing machine and dryer, offering further storage space, whilst to the right, step through into the classically designed, timeless kitchen.
A family kitchen
Pairing heritage craftsmanship with modern functionality, the meticulously refurbished early Smallbone kitchen sets the tone with its timeless cabinetry, now updated with sleek granite worktops and top-tier appliances, including Neff ovens, a hob and extractor and currently housing a cream electric Aga.
A classic Shaws sink with elegant nickel taps gives a nod to the heritage of the home, while a sociable central island brings everyone together for casual breakfasts, weekend conversation over a glass of wine and nibbles, or hands-on baking sessions.
Open and airy, natural light streams in through a window overlooking the drive, while French doors invite the garden in, perfect for summer suppers and children spilling out to play. With the playroom just off the kitchen, it’s a space that balances grown-up design with real family flow.
The entertaining heart
Originally designed to house a gym and a sauna, the playroom opens up from the kitchen, with its high vaulted ceiling and Velux windows and direct access into the garage – a bonus unexpected in a home of 1930s origin - and the garden.
Designed to honour the home’s 1930s roots and built using carefully sourced reclaimed bricks, inspired by the historic warehouses of the Baltic Triangle, the games room blends seamlessly with the original architecture. Authentic Crittall windows and doors (sourced from John Knight Glass) frame ever-changing skies, sunsets and moonrises offering a nightly performance that outshines any drama on screen. The entertaining heart of the home, Velux windows flood the space with natural light by day – the outdoors easily accessible beyond the Crittall doors - while in the evenings, the room becomes a cosy, open retreat for film nights and family time.
OWNER QUOTE: “When the weather is warm, the doors to both the kitchen and games room tend to be open for a indoor/outdoor lifestyle.”
Work from home
From the entrance hall, ascend the stairs to the first-floor landing, turning left into the Clive Christian furnished office, which could also serve as a bedroom.
Next door, discover the first of the spacious double bedrooms, lined with Clive Christian fitted wooden wardrobes, where verdant views abound through one of two windows.
Soak and sleep
Continuing along the broad and bright landing, turn left to reach the incredibly spacious family bathroom, brimming with light from the large window overlooking the garden. Soak away the aches in the freestanding, roll top, claw-footed bath with showerhead attachment. Traditional metro-style tiling coats the walls, utterly in keeping with the heritage of the home, with a separate shower and twin wash basins.
Serving as a Jack and Jill en suite, the bathroom also connects through to the third of the guest bedrooms; a soothing and sophisticated king-size room dressed in botanical wallpaper and furnished with an array of fitted furniture. Wake to uplifting garden views through the large window to the rear.
Opposite, a buff-tiled shower room is warmed by underfloor heating, with twin wash basins and vanity unit storage. Next door, there is a handy separate WC.
The ultimate guest suite awaits at the end of the landing, offering boutique hotel level luxury for visiting family and friends. Built-in Clive Christian wardrobes feature throughout the bedroom, and within the walk-in wardrobe, bathed in light from a window to the front. Tedd Todd flooring, richly toned, flows underfoot, for a true sense of elegance and sophistication. Abundantly sized and airy, views extend out over the rear garden, while guests can bathe in peace and privacy in the en suite, warmed underfoot, furnished with bath, wash basin and WC.
Penthouse peace and privacy
On the uppermost floor, the fully converted loft level is now a peaceful and private principal suite offering total seclusion from the rest of the bedrooms below.
In the main bedroom, with its soft, Brintons wool carpet, elevated views stretch out over the garden at the rear, from the broad patio and neat, expansive lawn to the tall hedging beyond. Butter-yellow wallpaper adds a floral feature to one wall, with plenty of space for a king-size bed.
Abundant storage awaits in the spacious dressing room, beyond an archway and beneath the characterful pitched ceiling. Refresh and revive in the period-tiled walk-in shower room en suite, where a Silestone-topped vanity unit houses twin wash basins with light streaming through a large window overlooking the garden.
Also on this self-contained level, is a separate office, drenched in light from a large Velux window, framing treetop views, which could also be ideal as a nursery or second dressing room.
Grow with the seasons
From summer barbecues to games on the lawn, outdoors, the garden shifts with the seasons to provide space for everyday joy.
From early spring, camellias and rhododendrons begin the show of colour, giving way to a rolling display of pinks, reds, yellows and purples. A mature wisteria twists its way along a garden path behind the games room, blooming twice a year with theatrical beauty. A grapevine, dense and dripping with late-summer fruit, has become part of the family tradition at Dakota House, harvested, juiced, frozen and poured out for refreshment year-round.
Level, private and largely evergreen, the garden has proven itself through every season. Birch trees blaze with autumn colour, while deep borders provide year-round structure and a screen of seclusion. In warmer months, spend weekends outdoors enjoying a game of football on the lawn, barbecues on the go and hide-and-seek adventures along the winding paths.
Grow your own in the kitchen garden with vegetable beds and a greenhouse, with a shed for tools and a separate bike shed tucked neatly away at the front.
Out and about
Perfectly placed between Liverpool and Chester, Dakota House offers easy access to both cities for work, shopping and night life, whilst feeling a world away, tucked among peaceful lanes and scenic walks.
Just around the corner, a private horse path leads to trails by Caldy Rugby Club and on towards Thor’s Stone, a favourite local spot with spectacular views, and Benty’s Tea Room.
Walks stretch out to Caldy Beach, Hilbre Island and along the Wirral Way, while Ashford Park and Flissy’s café are perfect stops when biking into West Kirby.
Well-served for shops and everyday essentials, from independents like Tuille (famed for sourdough and pastries) and Mother Deli, to butchers, supermarkets and local markets, all you need is within easy reach. Both Morrisons and Tesco are nearby, with a large Sainsbury’s in Upton just 15 minutes away.
Commuters are well catered for too, with the train to Liverpool easily reached from West Kirby Station and the M53 just a short drive away. Liverpool and Manchester airports are both within reach for longer journeys.
Families are well served by a range of local schools, including St. Peter’s Church of England School in Heswall and St. Bridget’s in West Kirby, both well-regarded in the community. For private education, Birkenhead is nearby, with pupils also attending King’s and Queen’s in Chester. Calday Grange Grammar School is also within easy reach and has long been one of the area’s most respected grammar schools.
Lovingly restored to preserve its 1930s soul, and seamlessly updated to meet the demands of modern family life, Dakota House blends timeless character with contemporary ease. Tucked away in a peaceful setting with private gardens and leafy outlooks, yet within swift reach of all the essentials, Dakota House is the perfect traditional family home for 21st century living.
Whilst every effort has been taken to ensure the accuracy of the fixtures and fittings mentioned throughout, items included in sale are to be discussed at the time of offering.
EPC Rating: E
- COUNCIL TAXA payment made to your local authority in order to pay for local services like schools, libraries, and refuse collection. The amount you pay depends on the value of the property.Read more about council Tax in our glossary page.
- Ask agent
- PARKINGDetails of how and where vehicles can be parked, and any associated costs.Read more about parking in our glossary page.
- Yes
- GARDENA property has access to an outdoor space, which could be private or shared.
- Yes
- ACCESSIBILITYHow a property has been adapted to meet the needs of vulnerable or disabled individuals.Read more about accessibility in our glossary page.
- Ask agent
Energy performance certificate - ask agent
Croft Drive East, Wirral, CH48
Add an important place to see how long it'd take to get there from our property listings.
__mins driving to your place
Get an instant, personalised result:
- Show sellers you’re serious
- Secure viewings faster with agents
- No impact on your credit score
Your mortgage
Notes
Staying secure when looking for property
Ensure you're up to date with our latest advice on how to avoid fraud or scams when looking for property online.
Visit our security centre to find out moreDisclaimer - Property reference 921e3e27-b8d6-41d7-b7be-57fcbcb01663. The information displayed about this property comprises a property advertisement. Rightmove.co.uk makes no warranty as to the accuracy or completeness of the advertisement or any linked or associated information, and Rightmove has no control over the content. This property advertisement does not constitute property particulars. The information is provided and maintained by Currans Unique Homes, Chester. Please contact the selling agent or developer directly to obtain any information which may be available under the terms of The Energy Performance of Buildings (Certificates and Inspections) (England and Wales) Regulations 2007 or the Home Report if in relation to a residential property in Scotland.
*This is the average speed from the provider with the fastest broadband package available at this postcode. The average speed displayed is based on the download speeds of at least 50% of customers at peak time (8pm to 10pm). Fibre/cable services at the postcode are subject to availability and may differ between properties within a postcode. Speeds can be affected by a range of technical and environmental factors. The speed at the property may be lower than that listed above. You can check the estimated speed and confirm availability to a property prior to purchasing on the broadband provider's website. Providers may increase charges. The information is provided and maintained by Decision Technologies Limited. **This is indicative only and based on a 2-person household with multiple devices and simultaneous usage. Broadband performance is affected by multiple factors including number of occupants and devices, simultaneous usage, router range etc. For more information speak to your broadband provider.
Map data ©OpenStreetMap contributors.






