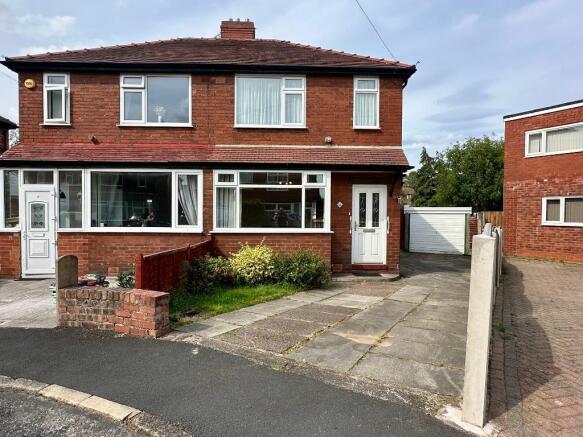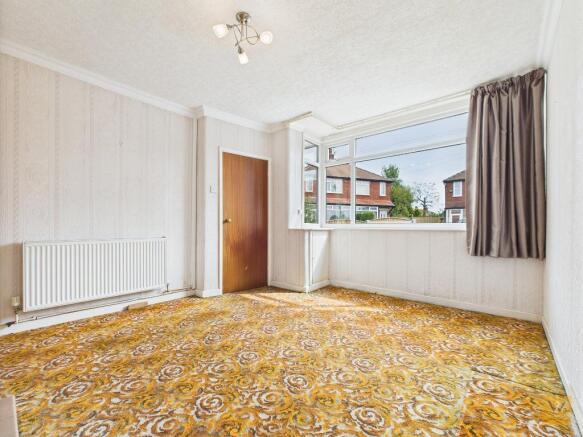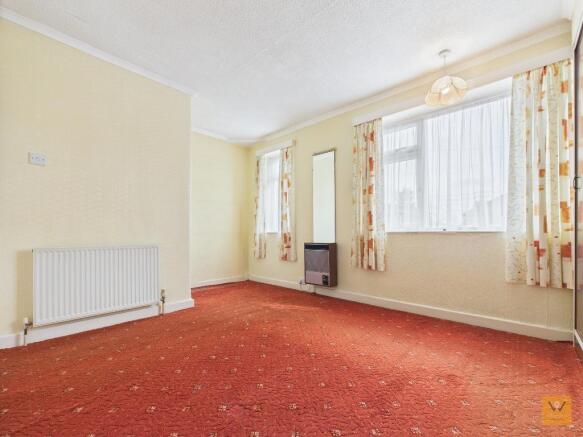
Dyserth Grove, Reddish, Stockport, SK5 7LQ

- PROPERTY TYPE
Semi-Detached
- BEDROOMS
2
- BATHROOMS
1
- SIZE
Ask agent
- TENUREDescribes how you own a property. There are different types of tenure - freehold, leasehold, and commonhold.Read more about tenure in our glossary page.
Freehold
Key features
- SEMI DETACHED HOME
- TWO BEDROOMS
- LOUNGE
- DINING KITCHEN
- LEAN-TO
- DETACHED GARAGE
- MODERNISATION OPPORTUNITY
- NO VENDOR CHAIN
- GOOD SIZE GARDEN
- CUL-DE-SAC
Description
Let this property capture your imagination as you pour over the potential here to create a wonderful home to your unique style and design choices.
Number 11 is convenient to shops and just over a mile from Reddish centre. For the outdoorsy type - Reddish Vale Country Park is less than a half mile walk.
It is apparent when you step into number 11 that the property is ready for you to get the creative juices flowing and work your magic.
The entrance hall gives access to the good sized lounge and then on to the dining kitchen. A rear porch gives access to the generous size rear garden.
Stairs lead from the hall to the first floor landing. Off the landing there are two bedrooms and a bathroom/w.c.
A flagged driveway leads down the side of the home to a garage at the rear.
The rear garden is a good size and a garage and additional outbuilding provide welcome storage.
If you are seeking a project, then we think this property will interest you. We look forward to hearing from you.
This two bedroom home is offered to the market with NO ONWARD CHAIN.
Tenure: Freehold
EPC: D
Council Tax: B
Flood Risk: Very Low
Mobile and broadband available dependent upon provider.
Please note: Material Information has been sourced from 3rd party sources. We recommend that you seek verification yourself too, of course.
Material Information: Any Information added by us has been obtained from Land Registry or Sprift, who in turn collect their information from The Land Registry and Local Government sources when relevant. We strongly advise before purchasing you check this data is correct as we cannot be held responsible for displaying the sourced information which may then turn out to be incorrect. Instances of incorrect information may be where the Land Registry has a time lag and the owner of a property has purchased the Freehold but this has not been registered yet, or where the details of the Leasehold are not obvious on the Land Registry. Human error can also account for information being incorrect and we are unable to verify if the data is correct due to how the Land Registry works. Please note, some websites might block our attempts to provide you with links to the relevant information sources, so please contact our office if you need these.
Entrance
3' 8'' x 3' 2'' (1.13m x 0.98m)
The home is accessed via a composite door into an entrance vestibule. Coat hooks. Stairs to first floor.
Lounge
11' 6'' x 12' 11'' (3.53m x 3.95m)
A half bay window to the front aspect. Ceiling coving. Gas fireplace. Radiator.
Dining Kitchen
14' 6'' x 9' 3'' (4.45m x 2.83m)
Fitted with wall, drawer and base units. Sink and drainer. Under stairs storage. Gas fireplace. Radiator. Double glazed windows to the side and rear aspect. Double glazed door to the rear lean to.
Lean-to sun room
8' 3'' x 7' 1'' (2.52m x 2.17m)
Double glazed windows and door. Storage.
Detached Garage
9' 2'' x 17' 10'' (2.8m x 5.45m)
Up and over garage door. Window to the side aspect.
First Floor Landing
3' 8'' x 3' 1'' (1.14m x 0.94m)
Double glazed window to the side elevation.
Bedroom One
10' 0'' x 10' 7'' (3.07m x 3.24m)
(measurement increases into alcove)
Two double glazed windows to the front elevation. Fitted wardrobes. Radiator.
Bedroom Two
8' 1'' x 11' 3'' (2.48m x 3.43m)
Double glazed window to the rear elevation. Fitted wardrobes. Radiator.
Bathroom / W.C.
6' 2'' x 6' 6'' (1.88m x 2m)
Fitted with a three piece suite comprising panelled bath with electric shower over, low level wc and a wash basin. Double glazed window to the rear elevation.
External
A flagged driveway leads down the side of the home to a garage at the rear.
The rear garden is a good size and comprises lawn, borders and pathways. Post panelled fencing. Garage. Additional outbuilding.
- COUNCIL TAXA payment made to your local authority in order to pay for local services like schools, libraries, and refuse collection. The amount you pay depends on the value of the property.Read more about council Tax in our glossary page.
- Band: B
- PARKINGDetails of how and where vehicles can be parked, and any associated costs.Read more about parking in our glossary page.
- Yes
- GARDENA property has access to an outdoor space, which could be private or shared.
- Yes
- ACCESSIBILITYHow a property has been adapted to meet the needs of vulnerable or disabled individuals.Read more about accessibility in our glossary page.
- Ask agent
Dyserth Grove, Reddish, Stockport, SK5 7LQ
Add an important place to see how long it'd take to get there from our property listings.
__mins driving to your place
Get an instant, personalised result:
- Show sellers you’re serious
- Secure viewings faster with agents
- No impact on your credit score
About Warrens, Stockport
Trinity House Newby Road Industrial Estate Newby Road Hazel Grove Stockport SK7 5DA



Your mortgage
Notes
Staying secure when looking for property
Ensure you're up to date with our latest advice on how to avoid fraud or scams when looking for property online.
Visit our security centre to find out moreDisclaimer - Property reference 710099. The information displayed about this property comprises a property advertisement. Rightmove.co.uk makes no warranty as to the accuracy or completeness of the advertisement or any linked or associated information, and Rightmove has no control over the content. This property advertisement does not constitute property particulars. The information is provided and maintained by Warrens, Stockport. Please contact the selling agent or developer directly to obtain any information which may be available under the terms of The Energy Performance of Buildings (Certificates and Inspections) (England and Wales) Regulations 2007 or the Home Report if in relation to a residential property in Scotland.
*This is the average speed from the provider with the fastest broadband package available at this postcode. The average speed displayed is based on the download speeds of at least 50% of customers at peak time (8pm to 10pm). Fibre/cable services at the postcode are subject to availability and may differ between properties within a postcode. Speeds can be affected by a range of technical and environmental factors. The speed at the property may be lower than that listed above. You can check the estimated speed and confirm availability to a property prior to purchasing on the broadband provider's website. Providers may increase charges. The information is provided and maintained by Decision Technologies Limited. **This is indicative only and based on a 2-person household with multiple devices and simultaneous usage. Broadband performance is affected by multiple factors including number of occupants and devices, simultaneous usage, router range etc. For more information speak to your broadband provider.
Map data ©OpenStreetMap contributors.






