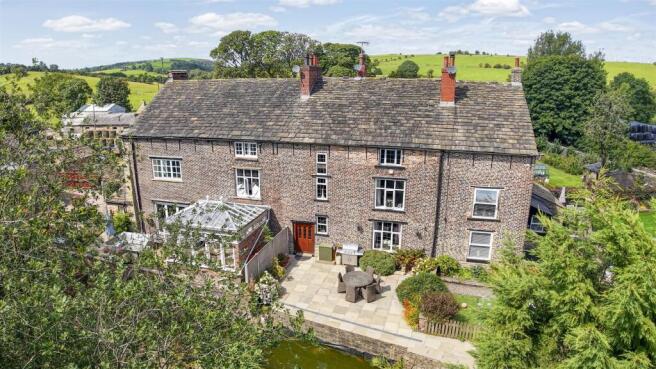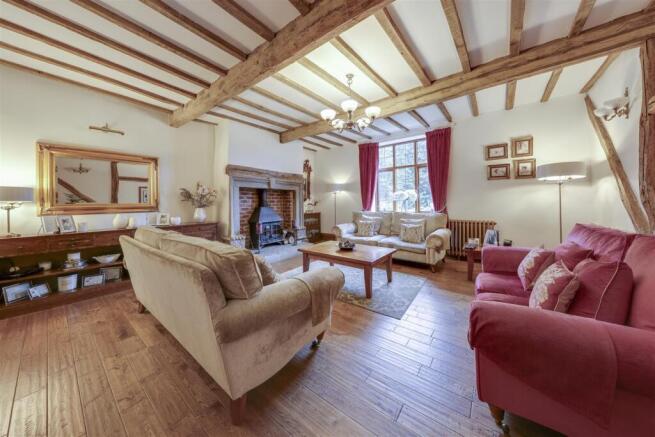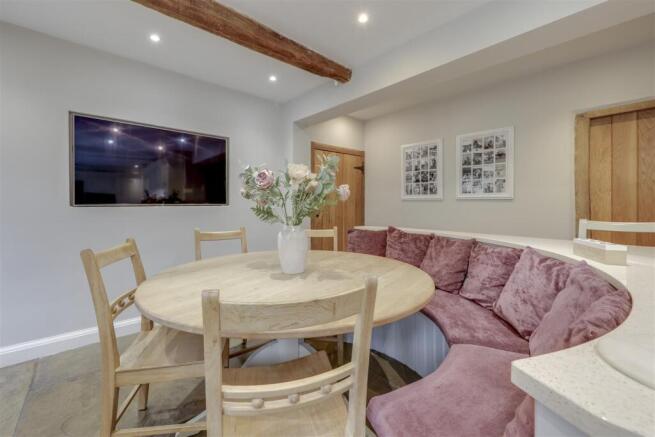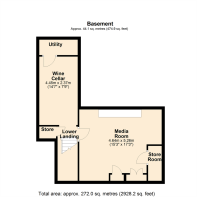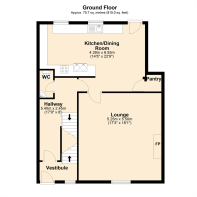Ashworth Hall Cottage, Ashworth Road, Norden - Outstanding Character Property, Almost 3,000sqft & Beautiful Surroundings

- PROPERTY TYPE
Cottage
- BEDROOMS
4
- BATHROOMS
3
- SIZE
2,928 sq ft
272 sq m
- TENUREDescribes how you own a property. There are different types of tenure - freehold, leasehold, and commonhold.Read more about tenure in our glossary page.
Freehold
Key features
- Ashworth Hall Cottage, Ashworth Road, Norden
- 4 Bed, 3 Bath, 3 Receps, Wine Cellar & Cinema Room
- An Outstanding, Period Character Property, Set Over 4 Floors
- Generous Living Space Of Almost 3,000sqft
- Beautifully Presented Inside & Out
- Superb Retained Character Features
- Excellent Patio, Pond, Lawn, Gardens & Wooded Outlook
- Electric-Gated Private Parking & Detached Timber Garage
- VIEWING ESSENTIAL - Available Now By Appointment Only
- Contact Our Rawtenstall Office Exclusively To View
Description
Ashworth Hall Cottage, Ashworth Road, Norden is one of those unusual properties which can truly be called exquisite. With deceptively spacious accommodation, well arranged over 4 storeys and amounting to almost 3,000sqft in all, this 4 bedroom / 3 bathroom / 3 receptions Grade II Listed home is an outstanding period property, boasting an absolute wealth of beautiful aspects and character features.
From stone flagged floors to impressive beamed ceilings and from the Feature Fireplace to the superb Kitchen and Bathrooms, this property has it all - even a Cinema Room and Wine Cellar too! Moving outside things are no less impressive with private electric-gated access to the ample parking and detached timber garage. There is a superb stone paved rear patio overlooking the beautiful mature Koi pond and wooded outlooks beyond, while the spacious garden area has a superb lawn, hedging and stone walls too. There is certainly ample space here for a kitchen garden or perhaps a garden building for a work from home option STP if desired. Additionally, to the front, the property can also be approached through a listed, historic gateway which gives shared access to this and the adjoining properties and is the original entrance to Ashworth Hall.
In all, this glorious home enjoys a great setting in a fabulous location amongst lovely surroundings and offers everything needed for modern family living within a property of excellent period features. Viewings here are available now, exclusively by appointment through our Rawtenstall office - contact us now to arrange you private viewing appointment.
Internally, this property is arranged over 4 storeys in all and briefly comprises:
GROUND FLOOR - Entrance Vestibule, Hallway with Downstairs WC, Lounge, Kitchen / Dining Room with Pantry.
FIRST FLOOR - Off the first flor Landing with Built In Storage are Bedroom 1 with En-Suite Shower Room and the Family Bathroom.
SECOND FLOOR - Off the second floor Landing are Bedroom 4, Inner Landing to Bedroom 2 with Walk-In Wardrobe, Bedroom 3 and Shower Room.
THIRD FLOOR - To the third floor is a spacious Study.
BASEMENT - To the Basement, off the Lower Landing with Store are the Media Room with Store Room, a Wine Cellar and the Utility.
Outside, the property has Electric Gates which give access to ample off road Driveway Parking and a Detached Timber Garage. There is a stone flagged Rear Patio with Koi Pond, extensive Rear Garden and superb wooded outlooks. To the front, the property is accessed via a listed, pedestrian Communal Gated Entranceway.
Situated slightly off Ashworth Road itself, this property has an enviable position amongst a truly wonderful setting. Country surroundings envelop the site of the original Ashworth Hall, with farmland, woodland and open fields too, while still being within reach of main road connections and commuter routes. Notable amenities nearby include The Bird at Birtle - one of Lancashire's best gastropubs, Gelder Wood Country Park and The Pavilions. Bury Grammar School is just 4 & 1/2 miles away and there are excellent range of local facilities in both Norden and Bamford, while Bury town centre with comprehensive shopping, leisure, health, sports & fitness, dining and entertainment options is just 10 minutes away.
Vestibule - 2.45 x 1.21 (8'0" x 3'11") -
Hallway - 5.40m x 2.45m (17'9" x 8'0") -
Wc - 1.78m x 0.89m (5'10" x 2'11") -
Lounge - 5.25m x 5.50m (17'3" x 18'1") -
Kitchen/Dining Room - 4.39m x 6.93m (14'5" x 22'9") -
Pantry - 1.09m x 1.12m (3'7" x 3'8") -
Lower Landing - With Store
Wine Cellar - 4.45m x 2.37m (14'7" x 7'9") -
Utility - 1.00m x 2.50m (3'3" x 8'2") -
Media Room - 4.64m x 5.26m (15'3" x 17'3") -
Landing - 6.54m x 2.43m (21'5" x 8'0") -
Bedroom 1 - 5.31m x 5.48m (17'5" x 18'0") -
En-Suite Shower Room - 1.04m x 3.25m (3'5" x 10'8") -
Bathroom - 3.25m x 2.38m (10'8" x 7'10") -
2nd Floor Landing - 5.69 x 2.45 (18'8" x 8'0") -
Bedroom 2 - 4.60m x 5.49m (15'1" x 18'0") -
Walk-In Wardrobe - 1.18m x 3.04m (3'10" x 10'0") -
Bedroom 3 - 4.56m x 5.45m (15'0" x 17'11") -
Bedroom 4 - 4.17m x 2.40m (13'8" x 7'10") -
Attic Store / Study - 4.95m x 2.34m (16'3" x 7'8") -
Inner Landing -
Shower Room - 4.25m x 4.15m (13'11" x 13'7") -
Communal Front Access Gates -
Rear Patio With Pond -
Rear Garden -
Electric Gates, Off Road Parking & Detached Garage -
Agents Notes - Council Tax: Band 'D'.
Tenure: Freehold
Stamp Duty: 0% up to £125,000, 2% of the amount between £125,001 and £250,000, 5% of the amount between £250,001 & £925,000, 10% of the amount between £925,001 & £1,500,000, 12% of the amount above £1,500,000. For some purchases, an additional 3% surcharge may be payable on properties with a sale price of £40,000 and over. Please call us for any clarification on the new Stamp Duty system or to find out what this means for your purchase.
Disclaimer F&C - Unless stated otherwise, these details may be in a draft format subject to approval by the property's vendors. Your attention is drawn to the fact that we have been unable to confirm whether certain items included with this property are in full working order. Any prospective purchaser must satisfy themselves as to the condition of any particular item and no employee of Fine & Country has the authority to make any guarantees in any regard. The dimensions stated have been measured electronically and as such may have a margin of error, nor should they be relied upon for the purchase or placement of furnishings, floor coverings etc. Details provided within these property particulars are subject to potential errors, but have been approved by the vendor(s) and in any event, errors and omissions are excepted. These property details do not in any way, constitute any part of an offer or contract, nor should they be relied upon solely or as a statement of fact. In the event of any structural changes or developments to the property, any prospective purchaser should satisfy themselves that all appropriate approvals from Planning, Building Control etc, have been obtained and complied with.
Brochures
Brochure- COUNCIL TAXA payment made to your local authority in order to pay for local services like schools, libraries, and refuse collection. The amount you pay depends on the value of the property.Read more about council Tax in our glossary page.
- Band: D
- PARKINGDetails of how and where vehicles can be parked, and any associated costs.Read more about parking in our glossary page.
- Garage,Driveway,Private
- GARDENA property has access to an outdoor space, which could be private or shared.
- Yes
- ACCESSIBILITYHow a property has been adapted to meet the needs of vulnerable or disabled individuals.Read more about accessibility in our glossary page.
- Ask agent
Ashworth Hall Cottage, Ashworth Road, Norden - Outstanding Character Property, Almost 3,000sqft & Beautiful Surroundings
Add an important place to see how long it'd take to get there from our property listings.
__mins driving to your place
Get an instant, personalised result:
- Show sellers you’re serious
- Secure viewings faster with agents
- No impact on your credit score
Your mortgage
Notes
Staying secure when looking for property
Ensure you're up to date with our latest advice on how to avoid fraud or scams when looking for property online.
Visit our security centre to find out moreDisclaimer - Property reference 34106291. The information displayed about this property comprises a property advertisement. Rightmove.co.uk makes no warranty as to the accuracy or completeness of the advertisement or any linked or associated information, and Rightmove has no control over the content. This property advertisement does not constitute property particulars. The information is provided and maintained by Fine & Country, Rossendale & North Manchester. Please contact the selling agent or developer directly to obtain any information which may be available under the terms of The Energy Performance of Buildings (Certificates and Inspections) (England and Wales) Regulations 2007 or the Home Report if in relation to a residential property in Scotland.
*This is the average speed from the provider with the fastest broadband package available at this postcode. The average speed displayed is based on the download speeds of at least 50% of customers at peak time (8pm to 10pm). Fibre/cable services at the postcode are subject to availability and may differ between properties within a postcode. Speeds can be affected by a range of technical and environmental factors. The speed at the property may be lower than that listed above. You can check the estimated speed and confirm availability to a property prior to purchasing on the broadband provider's website. Providers may increase charges. The information is provided and maintained by Decision Technologies Limited. **This is indicative only and based on a 2-person household with multiple devices and simultaneous usage. Broadband performance is affected by multiple factors including number of occupants and devices, simultaneous usage, router range etc. For more information speak to your broadband provider.
Map data ©OpenStreetMap contributors.
