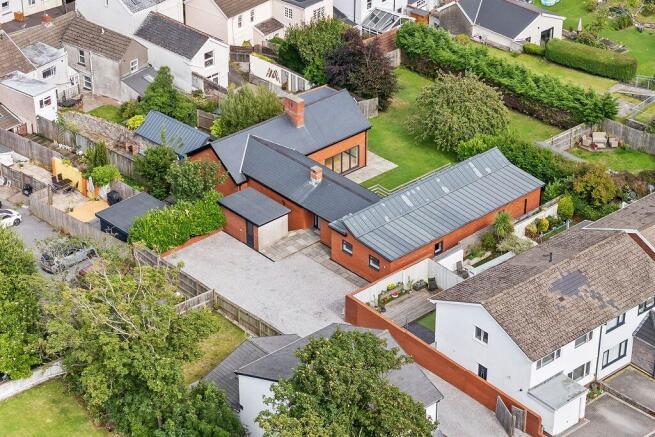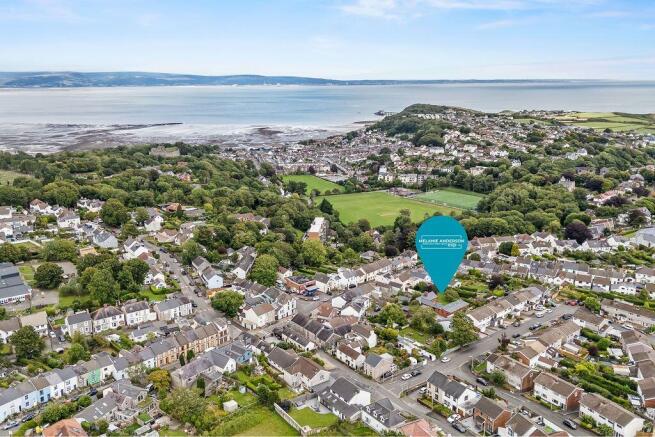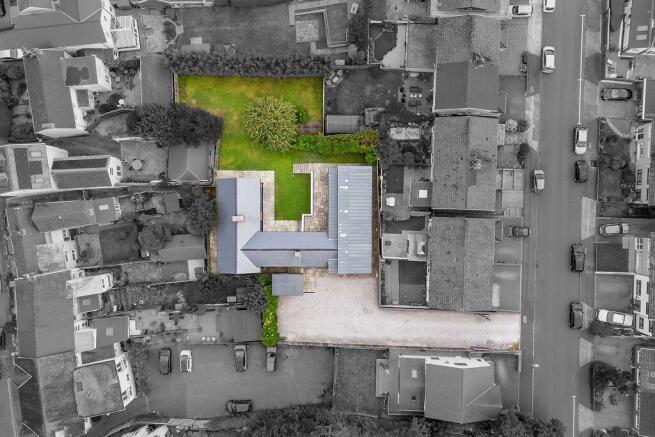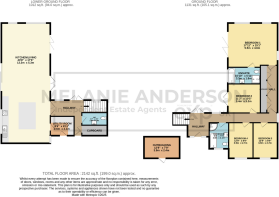Melcorn Drive, Newton, Swansea, SA3 4UN

- PROPERTY TYPE
Detached
- BEDROOMS
4
- BATHROOMS
2
- SIZE
2,142 sq ft
199 sq m
- TENUREDescribes how you own a property. There are different types of tenure - freehold, leasehold, and commonhold.Read more about tenure in our glossary page.
Freehold
Key features
- Stunning Four-Bedroom Detached Family Home with Exceptional Development Potential
- Four Generously Proportioned Bedrooms with En-suite to Master
- Immaculately Presented Throughout
- Impressive 2,044 sq ft of Thoughtfully Designed Living Space
- Substantial Private Garden set within an Impressive 0.28-acre Plot
- Rare Opportunity for such Generous Grounds in this Sought-after Location
- Potential to Convert Approximately 1,000 sq ft of attic space (subject to necessary planning permissions)
- Walking Distance to the Award-winning Beaches of Langland and Caswell Bay
- Sold with No Onward Chain
- Ample Driveway Parking
Description
This impressive detached four bedroom family home is beautifully presented throughout, situated in the highly sought-after Newton area within comfortable walking distance of the pristine beaches of Langland and Caswell Bay. The property boasts a spectacular open-plan kitchen and family room, perfect for entertaining and modern family living, complemented by two well-appointed bathrooms and an exceptional plot size of 0.28 acres, providing generous private garden grounds rarely found in such a desirable coastal location.
Thoughtfully arranged accommodation offers flexible living ideal for modern family requirements, with the substantial floor area complemented by the fantastic opportunity to convert the attic space of approximately 1,000 sq ft (subject to necessary planning permissions). Viewing is highly recommended to fully appreciate the exceptional space, presentation and potential this impressive family home has to offer in this most desirable of coastal locations.
Location
Newton represents one of the Gower Peninsula's most prestigious residential addresses, perfectly positioned nearby the award-winning beaches of Langland and Caswell Bay. This prime coastal location offers the perfect balance of seaside tranquillity whilst remaining within easy reach of Swansea's amenities and excellent transport links to the M4 corridor. The area is particularly renowned for its stunning coastal walks, water sports facilities, and proximity to some of Wales' most beautiful beaches, making it exceptionally attractive to families and professionals seeking the coastal lifestyle.
This substantial family home presents a rare opportunity to acquire a property of exceptional size and potential in one of South Wales' most coveted postcodes, offering tremendous scope for those seeking spacious family accommodation with significant development possibilities.
Ground Floor
Welcoming entrance via composite door with stairs leading to lower ground floor. Double glazed patio doors and windows to rear and side provide excellent natural light. Access to all ground floor accommodation.
Bedroom One (17'11" x 15'01")
Exceptionally generous bedroom with double glazed windows to side and rear, enhanced by bi-fold doors leading directly to the rear garden. Door to en-suite. Spotlights throughout. Oak flooring.
En-Suite (10'10" x 5'11")
Well-appointed en-suite comprising bathtub, corner shower cubicle, WC and wash hand basin. Frosted double glazed window to rear. Fully tiled with spotlights, extractor fan and chrome heated towel rail.
Bedroom Two (11'2" x 10'5")
Well-proportioned double bedroom with double glazed patio doors to rear garden, providing direct garden access. Spotlights throughout. Oak flooring.
Bedroom Three (12'9" x 8'9")
Good-sized bedroom with double glazed window to front. Spotlights throughout. Oak flooring.
Bedroom Four (12'9" x 8'9")
Flexible bedroom space with double glazed window to front, ideal as bedroom, study, or home office. Spotlights throughout. Oak flooring.
Bathroom (9'4" x 7'0")
Family bathroom comprising bathtub, corner shower cubicle, WC and wash hand basin. Frosted double glazed window to front. Chrome heated towel rail, spotlights and extractor fan.
Lower Ground Floor
Hallway
Central space providing access to all ground floor accommodation and staircase to upper floor. Unconverted attic space extending to approximately 1,000 sq ft presents a fantastic opportunity for conversion to create additional bedrooms, home office, or leisure accommodation (subject to necessary planning permissions. This substantial space adds tremendous potential value to the overall accommodation. Oak flooring.
Kitchen/Living (43'0" x 17'6")
Spectacular open-plan kitchen and living space forming the heart of this exceptional home. Double glazed patio doors and two sets of bi-fold doors to rear garden create seamless indoor-outdoor living. Well-appointed kitchen fitted with range of base and wall units, running work surfaces with one and half bowl stainless steel sink. Four ring induction hob with extractor hood, integral dishwasher, fridge, freezer, oven and grill. Central breakfast island provides additional workspace. Oak flooring.
Utility Room (9'6" x 6'11")
Practical utility space with frosted double glazed door to front. Fitted with base and wall units, running work surface, plumbing for washing machine and space for tumble dryer. Spotlights and extractor fan. Oak flooring.
Cloakroom (6'8" x 4'6")
Convenient ground floor WC and wash hand basin. Fully tiled with spotlights and extractor fan.
Gardens
The property benefits from exceptional external grounds extending to 0.28 acres, providing substantial private outdoor space with excellent scope for family enjoyment and entertaining. The front approach features a private gravelled driveway offering ample parking for multiple vehicles, complemented by a useful detached outbuilding providing additional storage facilities.
The beautifully maintained rear garden has been thoughtfully designed with a raised patio area perfect for al fresco dining and outdoor entertaining, leading down to well-kept lawn areas. The garden is attractively enclosed by established fencing and mature hedging, ensuring complete privacy whilst being enhanced by a variety of mature trees, ornamental shrubs and seasonal planting, creating a tranquil and secluded outdoor sanctuary ideal for family relaxation and entertaining throughout the year.
General Information
Tenure: Freehold
Council Tax Band: I
Energy Efficiency Rating: B
Chain Status: No onward chain
Brochures
Brochure 1Full Details- COUNCIL TAXA payment made to your local authority in order to pay for local services like schools, libraries, and refuse collection. The amount you pay depends on the value of the property.Read more about council Tax in our glossary page.
- Band: TBC
- PARKINGDetails of how and where vehicles can be parked, and any associated costs.Read more about parking in our glossary page.
- Driveway
- GARDENA property has access to an outdoor space, which could be private or shared.
- Patio,Private garden
- ACCESSIBILITYHow a property has been adapted to meet the needs of vulnerable or disabled individuals.Read more about accessibility in our glossary page.
- Ask agent
Melcorn Drive, Newton, Swansea, SA3 4UN
Add an important place to see how long it'd take to get there from our property listings.
__mins driving to your place
Get an instant, personalised result:
- Show sellers you’re serious
- Secure viewings faster with agents
- No impact on your credit score
Your mortgage
Notes
Staying secure when looking for property
Ensure you're up to date with our latest advice on how to avoid fraud or scams when looking for property online.
Visit our security centre to find out moreDisclaimer - Property reference S1416382. The information displayed about this property comprises a property advertisement. Rightmove.co.uk makes no warranty as to the accuracy or completeness of the advertisement or any linked or associated information, and Rightmove has no control over the content. This property advertisement does not constitute property particulars. The information is provided and maintained by Melanie Anderson Independent Estate Agents, Powered by eXp, Covering Swansea, Mumbles & Gower. Please contact the selling agent or developer directly to obtain any information which may be available under the terms of The Energy Performance of Buildings (Certificates and Inspections) (England and Wales) Regulations 2007 or the Home Report if in relation to a residential property in Scotland.
*This is the average speed from the provider with the fastest broadband package available at this postcode. The average speed displayed is based on the download speeds of at least 50% of customers at peak time (8pm to 10pm). Fibre/cable services at the postcode are subject to availability and may differ between properties within a postcode. Speeds can be affected by a range of technical and environmental factors. The speed at the property may be lower than that listed above. You can check the estimated speed and confirm availability to a property prior to purchasing on the broadband provider's website. Providers may increase charges. The information is provided and maintained by Decision Technologies Limited. **This is indicative only and based on a 2-person household with multiple devices and simultaneous usage. Broadband performance is affected by multiple factors including number of occupants and devices, simultaneous usage, router range etc. For more information speak to your broadband provider.
Map data ©OpenStreetMap contributors.




