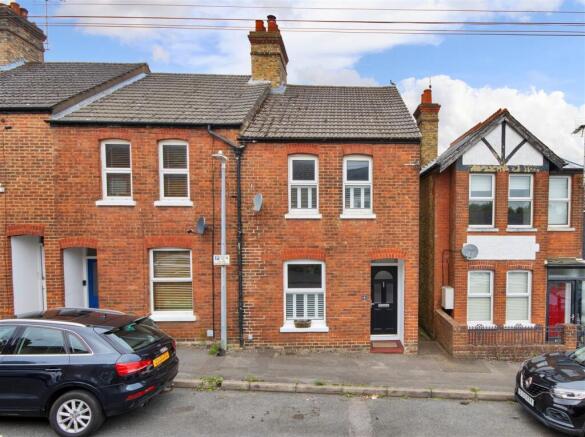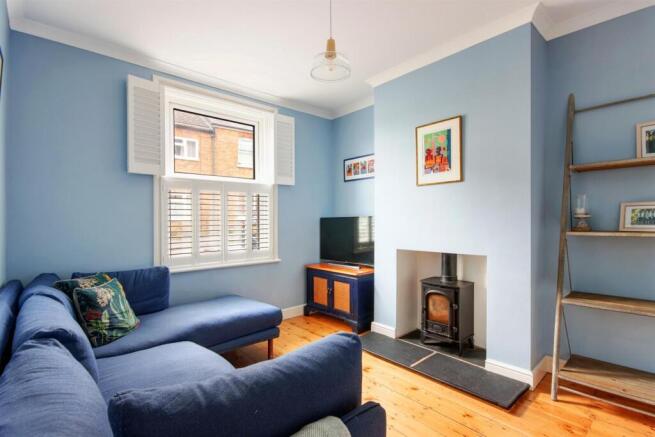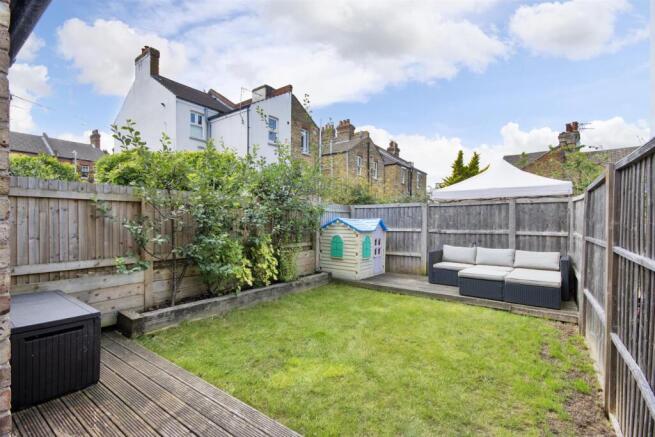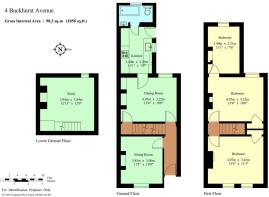
Buckhurst Avenue, Sevenoaks

- PROPERTY TYPE
End of Terrace
- BEDROOMS
4
- BATHROOMS
1
- SIZE
1,058 sq ft
98 sq m
- TENUREDescribes how you own a property. There are different types of tenure - freehold, leasehold, and commonhold.Read more about tenure in our glossary page.
Freehold
Key features
- Character End of Terrace House
- Central Sevenoaks Location
- Close to Town Centre & Main Line Station
- Three/ Four Bedrooms
- Sitting Room & Separate Dining Room
- Residents Permit Parking Available
- Cellar/Home Office/Occasional Guest Bedroom
- Modern Refitted Kitchen
- Smart Ground Floor Family Bathroom
- Level Rear Garden & Decking
Description
Accommodation - A modern composite part glazed front door with fan light, leads through to the small entrance hallway having stripped wooden flooring, stairs rising to the first floor and doors leading to the front sitting room and dining room.
Front sitting room with aspect of front and fitted wooden shutters, central feature fireplace with multifuel stove on a stone hearth.
Dining room having a continuation of the stripped wooden flooring, window to rear overlooking the garden further central fireplace fitted with a multifuel stove set on a stone hearth with fitted cupboards to recess. Open archway with stairs leading down to the:-
Converted cellar currently used as a home office/occasional guest bedroom, a highly versatile space having fitted cupboards, feature lit alcove, window to side and LED downlighting.
Kitchen fitted with a range of cream Shaker style wall mounted cabinets and base units of cupboards and drawers with contrasting wood effect laminate worktops and mosaic marble tiled splashback. Cupboard housing Ideal gas fired boiler, large square ceramic sink, integrated dishwasher and washing machine, tall unit housing integrated fridge/freezer and further tall pantry unit. Wood effect laminate flooring and part glazed door leading to the side walkway and rear garden.
Smart Victorian style bathroom fitted with a white suite comprising close couple toilet, panelled bath with shower over, rainfall head and metro tiled splashback, square basin on chrome stand and chrome heated towel rail. Further metro tiling to half height and attractive Victorian style tiled flooring, extractor and LED downlighting.
First floor landing with access to bedrooms.
Front bedroom with two windows both having fitted wooden shutters and fitted wardrobe, stripped wooden flooring and pretty painted cast iron Victorian fireplace.
Second bedroom with aspect to rear over the garden, utilised as the main bedroom with fitted wardrobe, access to loft space via hatch and window to rear overlooking the garden.
A door from the main bedroom leads to the single bedroom, ideal as a nursery with aspect to rear overlooking the garden and stripped wooden flooring.
Attractive westerly level rear garden mainly laid to lawn with fenced boundaries, decked area to side and further decked seating area to rear with mature shrub border, wooden gate giving access to the side and external tap.
Services & Points of Note: All mains services. Gas central heating. Double glazed windows. Permit parking available for on street parking, current vendors purchase two annually.
Council Tax Band: D – Sevenoaks District Council
EPC: D
Location - Sevenoaks High Street offers a range of shops, cafes, boutiques, restaurants and leisure facilities as well as theatre and cinema. Nearby Hollybush Recreation Ground and Tennis Centre, cricket at The Vine, golf at Wildernesse and Knole as well as Sevenoaks Leisure Centre with its gym and swimming pool. Sevenoaks Station with mainline links to London Bridge, London Charing Cross and London Cannon Street along with the Bat & Ball station offering services to London Blackfriars are both within walking distance. Excellent schools in the area both state and private including Lady Boswells, St John’s CEP, St Thomas’ RCP, Sevenoaks, and Lady Boswell’s CEP Schools. Secondary, Knole Academy, Weald of Kent Grammar annexe and Trinity Schools in Sevenoaks. Private, New Beacon, Sevenoaks, The Granville and Solefields Prep Schools. Walthamstow Hall for Girls. Sevenoaks and Tonbridge Secondary Schools. St Michael’s and Russell House Prep Schools in Otford. Radnor House in Sundridge. The M25 motorway at Jct 5 providing links to London, the national motorway network, Gatwick, Heathrow and Stansted airports, the Channel Tunnel and Bluewater Shopping Centre.
Brochures
4 Buckhurst Avenue £600,000 2026.pdf- COUNCIL TAXA payment made to your local authority in order to pay for local services like schools, libraries, and refuse collection. The amount you pay depends on the value of the property.Read more about council Tax in our glossary page.
- Band: D
- PARKINGDetails of how and where vehicles can be parked, and any associated costs.Read more about parking in our glossary page.
- Permit
- GARDENA property has access to an outdoor space, which could be private or shared.
- Yes
- ACCESSIBILITYHow a property has been adapted to meet the needs of vulnerable or disabled individuals.Read more about accessibility in our glossary page.
- Ask agent
Buckhurst Avenue, Sevenoaks
Add an important place to see how long it'd take to get there from our property listings.
__mins driving to your place
Get an instant, personalised result:
- Show sellers you’re serious
- Secure viewings faster with agents
- No impact on your credit score



Your mortgage
Notes
Staying secure when looking for property
Ensure you're up to date with our latest advice on how to avoid fraud or scams when looking for property online.
Visit our security centre to find out moreDisclaimer - Property reference 34106411. The information displayed about this property comprises a property advertisement. Rightmove.co.uk makes no warranty as to the accuracy or completeness of the advertisement or any linked or associated information, and Rightmove has no control over the content. This property advertisement does not constitute property particulars. The information is provided and maintained by James Millard Estate Agents, Hildenborough. Please contact the selling agent or developer directly to obtain any information which may be available under the terms of The Energy Performance of Buildings (Certificates and Inspections) (England and Wales) Regulations 2007 or the Home Report if in relation to a residential property in Scotland.
*This is the average speed from the provider with the fastest broadband package available at this postcode. The average speed displayed is based on the download speeds of at least 50% of customers at peak time (8pm to 10pm). Fibre/cable services at the postcode are subject to availability and may differ between properties within a postcode. Speeds can be affected by a range of technical and environmental factors. The speed at the property may be lower than that listed above. You can check the estimated speed and confirm availability to a property prior to purchasing on the broadband provider's website. Providers may increase charges. The information is provided and maintained by Decision Technologies Limited. **This is indicative only and based on a 2-person household with multiple devices and simultaneous usage. Broadband performance is affected by multiple factors including number of occupants and devices, simultaneous usage, router range etc. For more information speak to your broadband provider.
Map data ©OpenStreetMap contributors.





