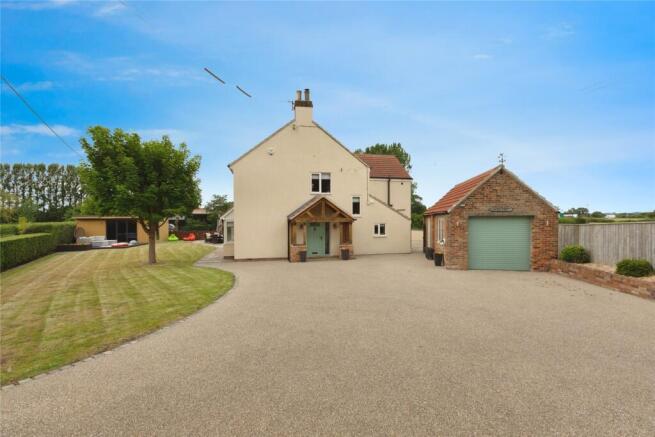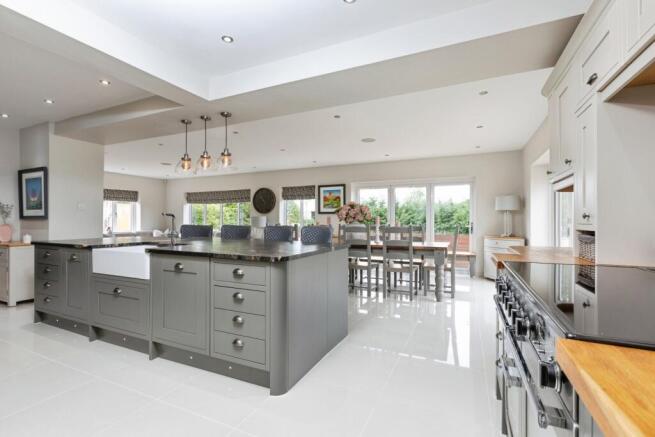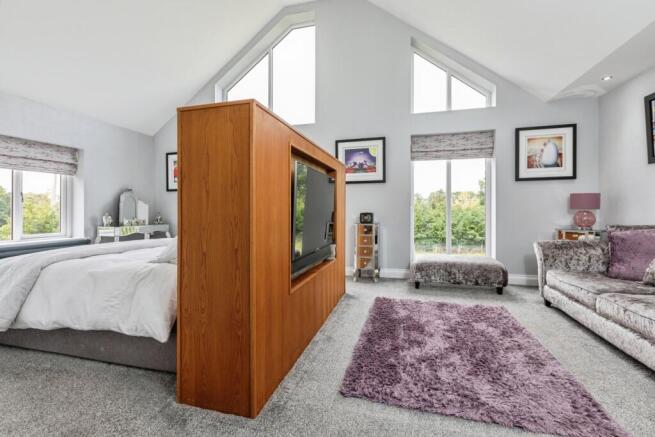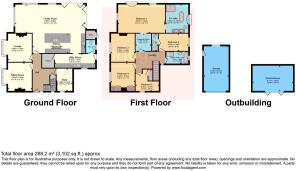Clack Lane Ends, NORTHALLERTON, North Yorkshire, DL6
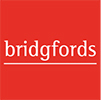
- PROPERTY TYPE
Detached
- BEDROOMS
5
- BATHROOMS
3
- SIZE
Ask agent
- TENUREDescribes how you own a property. There are different types of tenure - freehold, leasehold, and commonhold.Read more about tenure in our glossary page.
Freehold
Key features
- Stunning Property
- Substantial Garage with Parking for Multiple Cars
- Private Garden
- Short Walk To Osmotherley Village
- Countryside Views
- Three Bathrooms
Description
The ground floor has been beautifully designed with both family life and entertaining in mind. At the heart of the home is the impressive open-plan kitchen, diner, and family area, featuring a large central island, integrated appliances, and sonus sound system throughout. Flooded with natural light and offering views of the fields, it's a space that brings everyone together. Beyond the kitchen, you'll find a practical utility room and a stylish downstairs WC. Two generous sitting rooms offer flexibility for formal entertaining or cosy nights in, while the separate study provides an ideal home working setup.
Upstairs, the sense of space and quality continues. The standout master suite features a large walk-in wardrobe, a luxurious en-suite bathroom, vaulted ceilings that create a real sense of grandeur. There are four further well-proportioned bedrooms, one of which benefits from it's own en-suite, while the remaining rooms are served by a stylish family bathroom. Each bedroom offers beautiful views over the surrounding fields, with plenty of natural light and a calm, private feel throughout.
Outside, the property continues to impress. Set within a generous, private plot, the landscaped garden offers a perfect blend of lawn and extensive patio space. At the far end of the garden stands a superb summer house, complete with planning permission, which has been transformed into a stylish bar and fitted air conditioning. Detached garage and ample off-street parking, all enclosed for added privacy and security.
Study
3.09m x 2.21m
Offers a convenient workspace, complete with a front facing window and a radiator ideal for working or quiet reading.
Sitting Room
3.97m x 3.36m
Beautiful bay window, cosy log burner, herringbone flooring, a radiator, and built in storage. Creating a warm and stylish space to relax.
Lounge
3.89m x 3.36m
Elegant herringbone flooring, a charming log burner, and a large bay window that fills the space with natural light. Built in storage and a radiator add both practicality and warmth, making it the perfect place to unwind.
Utility Room
4.16m x 1.67m
Leading off the kitchen, the utility room is well equipped with integrated appliances, ample storage space and a sink. It also benefits from a side door to the outside and provides direct access to the pantry.
Kitchen/ Diner
6.81m x 2.76m
Stunning open-plan space features a large central island, perfect for both dining and socialising, The kitchen is equipped with high spec integrated appliances, including fridge/freezer, dishwasher, and a statement cooker with an oversized oven. Additional touches of luxury include a boiling hot tap and a built in Sonas sound system throughout. Natural light pours in through the window and French doors, creating a bright and welcoming atmosphere. Just off the kitchen, a walk through pantry provides excellent additional storage.
W.C
Fitted with a wash basin and WC, offering a convenient and practical space for guests. Benefits from a extractor fan.
Family Room
9.85m x 3.92m
The family room spans the entire width of the property, creating a bright and spacious hub at the rear of the home. With French doors opening out to the garden, it effortlessly connects indoor and outdoor living. Open to the kitchen and dining room, it also features a dedicated living space. Also benefits from a radiator and spotlights.
Bedroom 1
6.61m x 3.94m
Impressive bedroom offers a fantastic sense of space, with high ceilings, large windows, and a double doors opening onto a private balcony with beautiful views. A dedicated seating area adds to the sense of luxury, while direct access to a stylish en-suite and a walk in dressing room.
En-Suite
4.08m x 3.18m
Offering a spa like experience, featuring a freestanding soaking tub positioned beneath striking arched windows that flood the space with natural light. The sleek, modern design includes a walk in rainfall shower, contemporary vanity unit, and a stylish tiled finish throughout.
Dressing Room
Featuring a symmetrical layout of full height wardrobes with sleek mirrored panels and warm wood finishes. Bathed in neutral light from the striking feature windows. Creating a luxurious transition between bedroom and bathroom.
Bedroom 2
4.16m x 2.45m
Double bedroom featuring elegant decor, a large window with lovely views. The space also benefits from its own private en-suite, offering both comfort and convenience.
En-Suite
Stylish finish with sleek tiling and contemporary fittings, including a modern vanity unit with storage and a gold towel rail. The space also features a glass-enclosed shower with built-in shelving offering both practicality and a touch of luxury.
Family Bathroom
Provides style and sophisticated, featuring marble-effect tiling, a classic roll-top bathtub, and a modern vanity unit with under sink storage. A large window allows natural light to pour in, while traditional fixtures inclusion a column style radiator with heated towel rail
Bedroom 5
3.28m x 3.04m
Single bedroom makes excellent use of space, with a raised bed platform creating room below for storage. A large window lets in plenty of natural light with countryside views.
Bedroom 3
3.96m x 3.36m
Striking feature wall, a large window that frames open countryside views. With ample space for both a bed and gaming/study setup.
Bedroom 4
4.02m x 3.37m
Double bedroom, built in wardrobes, and a dedicated vanity or desk area. A large window overlooks the garden and a radiator.
Garage
6.32m x 3.51m
Features an up and over door, a rear window, and side door. Ideal for storage, a workshop or hobby space.
Summerhouse
5.72m x 3.58m
Set at the back of the garden, this impressive garden room has the benefit of planning permission and has been thoughtfully designed as the ultimate entertaining space. Full height sliding doors creating a seamless flow to the outdoor area. Inside, a stylish fitted bar takes centre stage, complete with shelving and display units, making it perfect for hosting. Finished with herringbone flooring, modern spotlights, and fitted air conditioning, this is a versatile year round retreat.
- COUNCIL TAXA payment made to your local authority in order to pay for local services like schools, libraries, and refuse collection. The amount you pay depends on the value of the property.Read more about council Tax in our glossary page.
- Band: F
- PARKINGDetails of how and where vehicles can be parked, and any associated costs.Read more about parking in our glossary page.
- Yes
- GARDENA property has access to an outdoor space, which could be private or shared.
- Yes
- ACCESSIBILITYHow a property has been adapted to meet the needs of vulnerable or disabled individuals.Read more about accessibility in our glossary page.
- Ask agent
Clack Lane Ends, NORTHALLERTON, North Yorkshire, DL6
Add an important place to see how long it'd take to get there from our property listings.
__mins driving to your place
Get an instant, personalised result:
- Show sellers you’re serious
- Secure viewings faster with agents
- No impact on your credit score
Your mortgage
Notes
Staying secure when looking for property
Ensure you're up to date with our latest advice on how to avoid fraud or scams when looking for property online.
Visit our security centre to find out moreDisclaimer - Property reference NOL250143. The information displayed about this property comprises a property advertisement. Rightmove.co.uk makes no warranty as to the accuracy or completeness of the advertisement or any linked or associated information, and Rightmove has no control over the content. This property advertisement does not constitute property particulars. The information is provided and maintained by Bridgfords, Northallerton. Please contact the selling agent or developer directly to obtain any information which may be available under the terms of The Energy Performance of Buildings (Certificates and Inspections) (England and Wales) Regulations 2007 or the Home Report if in relation to a residential property in Scotland.
*This is the average speed from the provider with the fastest broadband package available at this postcode. The average speed displayed is based on the download speeds of at least 50% of customers at peak time (8pm to 10pm). Fibre/cable services at the postcode are subject to availability and may differ between properties within a postcode. Speeds can be affected by a range of technical and environmental factors. The speed at the property may be lower than that listed above. You can check the estimated speed and confirm availability to a property prior to purchasing on the broadband provider's website. Providers may increase charges. The information is provided and maintained by Decision Technologies Limited. **This is indicative only and based on a 2-person household with multiple devices and simultaneous usage. Broadband performance is affected by multiple factors including number of occupants and devices, simultaneous usage, router range etc. For more information speak to your broadband provider.
Map data ©OpenStreetMap contributors.
