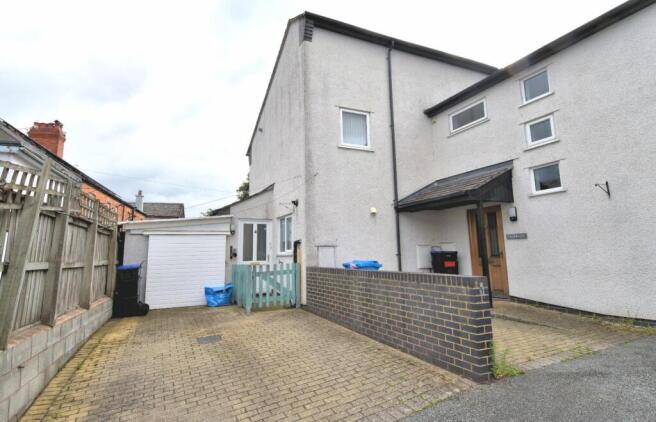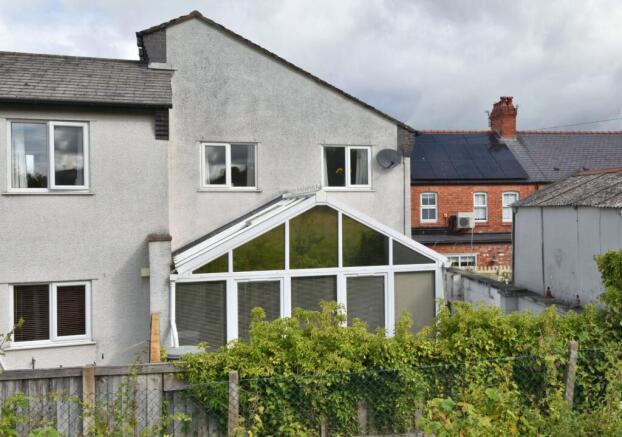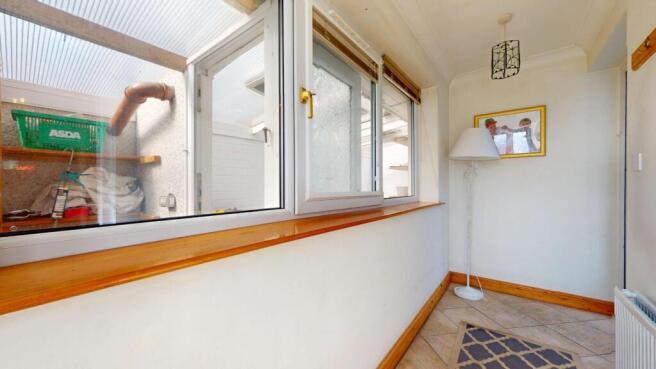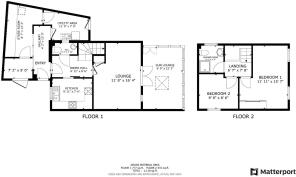
Cwrt Y Crydd, Ruthin

- PROPERTY TYPE
Semi-Detached
- BEDROOMS
2
- BATHROOMS
1
- SIZE
Ask agent
- TENUREDescribes how you own a property. There are different types of tenure - freehold, leasehold, and commonhold.Read more about tenure in our glossary page.
Freehold
Key features
- 2 BEDROOM TOWNHOUSE
- SECLUDED COURTYARD JUST OFF RHOS STREET
- EXTENDED WITH LARGE SOUTH FACING SUN ROOM
- LOUNGE, KITCHEN, CLOAKROOM
- FIRST FLOOR 2 BEDROOMS AND SHOWER ROOM
- SIDE WORKROOM AND UTILITY
- PRIVATE SOUTH FACING PATIO GARDEN
- 0NE PARKING SPACE
Description
Extended to the rear with a large summer room with high vaulted roof and splendid south facing picture window it affords and entrance hall, central hall, large lounge, sun room, fitted kitchen, cloaks, first floor 2 bedrooms and shower room. Ground floor store with workshop and utility/side porch.
Parking for 2 cars. Enclosed and private south facing patio garden
Location - Located just off Rhos Street the property is within easy reach of Well Street and the town centre. There are an extensive range of shops and other services close to hand.
The Accommodation Comprises -
Front Entrance - UPVC and double glazed door leading to entrance hall.
Entrance Hall - 3.96m x 1.27m (13' x 4'2") - Double glazed window to side, tiled floor, panelled radiator. UPVC door leading to central hall.
Central Hall - 3.02m x 2.59m (9'11" x 8'6") - Turned staircase rising off, tiled floor.
Cloakroom - Corner wash basin with tiled splash, low level WC, double glazed window, extractor fan.
Lounge - 4.98m x 3.56m (16'4" x 11'8") - A spacious room with double glazed French doors opening to the adjoining sun lounge, double glazed window, woodgrain effect floor finish, TV point, panelled radiator, enclosed understairs cupboard.
Sun Room - 4.65m x 2.97m (15'3" x 9'9") - A splendid room which is an extension to the original design and provides a very versatile room which is designed to take full advantage of the southerly aspect. It has double glazed windows to two sides with integrated blinds together with high level windows with tinted finish, lined pitched roof with two roof lights, ceramic tile flooring, radiator, double glazed doors opening to the rear garden.
Kitchen - 3.02m x 2.29m (9'11" x 7'6") - Fitted with a range of base and wall mounted cupboards and drawers with a light woodgrain finish to door and drawer fronts and contrasting stone effect working surfaces to include inset single drainer sink with mixer tap, inset four ring gas hob with concealed hood, integrated double oven, wall mounted gas boiler, ceiling downlighters, coved ceiling, ceramic tiled floor. Plumbing for dishwasher, double glazed window.
First Floor Landing -
Bedroom One - 4.75m max x 3.63m (15'7" max x 11'11") - A very spacious room with two double glazed windows affording a southerly aspect over the area of open space adjoining Ruthin Hospital, outbuilt sliding door wardrobe with hanging rail and shelving, panelled radiator.
Bedroom Two - 2.95m x 2.59m (9'8" x 8'6") - Double glazed window, deep recess for wardrobe, panelled radiator.
Shower Room - 2.06m x 1.83m (6'9" x 6') - Modern white suite comprising corner cubicle with glazed screen, pedestal wash basin, WC, part tiled walls with decorative dado, high level double glazed window with extractor fan, tiled floor, towel radiator.
Outside - There is a wide brick paved parking area directly to the front of the house providing space for two cars, and with panelled door leading to the part converted former garage.
Store Room - 4.01m x 2.62m (13'2" x 8'7") - The front section is used for general storage with an internal door opening to a very useful workroom with low level storage to one side, polycarbonate roofing with air vents, panelled door leading to rear porch/domestic area.
Utility - 3.35m max x 2.13m max (11' max x 7' max) - Fitted sink and plumbing for washing machine, panelled radiator, panelled door leading to rear garden.
Rear Garden - To the rear is a very secluded and sheltered mainly south facing patio garden designed for low maintenance being mainly flagged with a raised formal ornamental pond to one side.
Directions - From the agent's Ruthin office proceed down Market Street and on reaching the roundabout take the third exit onto the A494 Mold Road and follow the road along Wern Fechan bearing right onto Rhos Street whereupon Cwrt Y Crydd with be found directly ahead. It is a white rendered development and number 4 is within the courtyard.
Council Tax - Denbighshire County Council - Tax Band C
Tenure - Believed to be Freehold.
*Anti Money Laundering Regulations - Before we can confirm any sale, we are required to verify everyone’s identity electronically to comply with Government Regulations relating to anti-money laundering. All intending buyers and sellers need to provide identification documentation to satisfy these requirements.
There is an admin fee of £30 per person for this process. Your early attention to supply the documents requested and payment will be appreciated, to avoid any unnecessary delays in confirming the sale agreed.
*Material Information Report - The Material Information Report for this property can be viewed on the Rightmove listing. Alternatively, a copy can be requested from our office which will be sent via email.
*Extra Services - Referrals - Mortgage referrals, conveyancing referral and surveying referrals will be offered by Cavendish Estate Agents. If a buyer or seller should proceed with any of these services then a commission fee will be paid to Cavendish Estate Agents Ltd upon completion.
Viewing - By appointment through the Agent's Ruthin office .
FLOOR PLANS - included for identification purposes only, not to scale.
HE/PMW
Brochures
Cwrt Y Crydd, RuthinBrochure- COUNCIL TAXA payment made to your local authority in order to pay for local services like schools, libraries, and refuse collection. The amount you pay depends on the value of the property.Read more about council Tax in our glossary page.
- Band: C
- PARKINGDetails of how and where vehicles can be parked, and any associated costs.Read more about parking in our glossary page.
- Driveway
- GARDENA property has access to an outdoor space, which could be private or shared.
- Yes
- ACCESSIBILITYHow a property has been adapted to meet the needs of vulnerable or disabled individuals.Read more about accessibility in our glossary page.
- Ask agent
Cwrt Y Crydd, Ruthin
Add an important place to see how long it'd take to get there from our property listings.
__mins driving to your place
Get an instant, personalised result:
- Show sellers you’re serious
- Secure viewings faster with agents
- No impact on your credit score



Your mortgage
Notes
Staying secure when looking for property
Ensure you're up to date with our latest advice on how to avoid fraud or scams when looking for property online.
Visit our security centre to find out moreDisclaimer - Property reference 34106791. The information displayed about this property comprises a property advertisement. Rightmove.co.uk makes no warranty as to the accuracy or completeness of the advertisement or any linked or associated information, and Rightmove has no control over the content. This property advertisement does not constitute property particulars. The information is provided and maintained by Cavendish Estate Agents, Ruthin. Please contact the selling agent or developer directly to obtain any information which may be available under the terms of The Energy Performance of Buildings (Certificates and Inspections) (England and Wales) Regulations 2007 or the Home Report if in relation to a residential property in Scotland.
*This is the average speed from the provider with the fastest broadband package available at this postcode. The average speed displayed is based on the download speeds of at least 50% of customers at peak time (8pm to 10pm). Fibre/cable services at the postcode are subject to availability and may differ between properties within a postcode. Speeds can be affected by a range of technical and environmental factors. The speed at the property may be lower than that listed above. You can check the estimated speed and confirm availability to a property prior to purchasing on the broadband provider's website. Providers may increase charges. The information is provided and maintained by Decision Technologies Limited. **This is indicative only and based on a 2-person household with multiple devices and simultaneous usage. Broadband performance is affected by multiple factors including number of occupants and devices, simultaneous usage, router range etc. For more information speak to your broadband provider.
Map data ©OpenStreetMap contributors.





