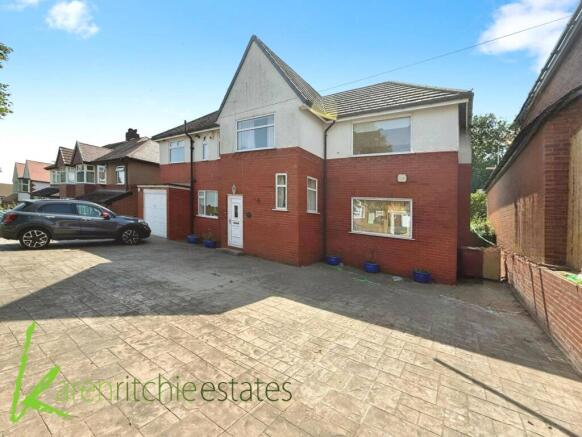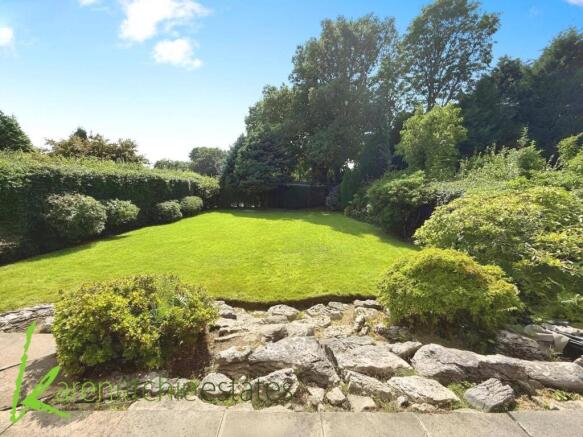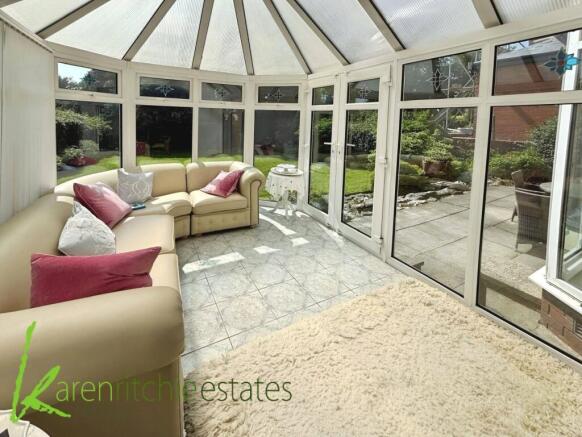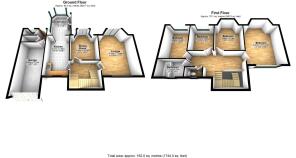Albert Road West, Bolton

- PROPERTY TYPE
Detached
- BEDROOMS
4
- BATHROOMS
1
- SIZE
1,238 sq ft
115 sq m
Key features
- Detached Property
- Four Bedrooms
- Three Reception Rooms
- Gas Central Heating/Double Glazing
- Large Drive Plus Garage
- Large Rear Garden
- Popular Area
- No Chain
- Viewing a Must
Description
The property boasts four spacious bedrooms, four reception rooms and is set upon an extensive plot offering the opportunity for substantial further development subject to relevant planning.
This imposing residence is the perfect choice for the growing or multi generation family and is positioned to take advantage of a wealth of local amenities. Heaton is regarded as one of Boltons leading residential areas and offers a number of reputable schools, both private and public, places of worship, health and fitness centres, restaurants and shopping facilities striking the perfect balance of access to the leafy outdoors coupled with an excellent transport infrastructure. Sitting on the doorstep of some beautiful semi rural surroundings to include The Doffcocker Nature Reserve, Moss Bank Parklands and the historic Smithills Hall Estate and for those who enjoy life outdoors the country parks of Rivington and The West Pennine Moors are within easy reach.
Access to the property is via an extensive driveway which will accommodate multiple vehicles and to the rear a large, well maintained garden plot offers clearly defined areas for outdoor dining relaxation and play.
Albert Road West has long been regarded as a highly desirable post code and plays host to a number of sizeable quality dwellings, whist this property would benefit from a degree of modernisation it has been maintained in excellent order and is in fully ready to occupy condition. Home to its current vendor for 45 years the time is now right to pass to new ownership to recreate that same loving family home. We strongly recommend early viewing to fully appreciate what is on offer.
Ground Floor
Entrance Hall - double glazed entrance door giving access to entrance hall comprising of radiator, useful under stairs storage, stairs to first floor and two double glazed windows.
Lounge - double glazed window to front, two radiators, ceiling coving, feature fire place housing living flame gas fire and double glazed double doors giving access to rear.
Dining Room - double glazed double doors giving access to rear and two radiators.
Kitchen/Diner - full range of wall and base units housing stainless steel sink and splash back tiling to compliment. Gas cooker point, arger cooker, double glazed window to front, door giving access to garage, radiator and open access in conservatory.
Conservatory - double glazed construction with double glazed double doors giving access onto rear garden.
First Floor
Bedroom One - double glazed window to front, double glazed bay window to rear, two radiators and range of fitted hanging units with dressing table.
Bedroom Two - double glazed window to rear, radiator and storage cupboard.
Bedroom Three - double glazed window to rear, radiator and storage cupboard.
Bedroom Four - double glazed window to rear, radiator and storage cupboard.
Bathroom - two piece suite comprising of panel bath with over bath shower, hand wash basin, radiator, double glazed window to front, splash back tiling to compliment and fitted storage cupboard housing tank.
Separate WC - WC and double glazed window to front.
Landing - two double glazed windows to front, radiator and storage cupboard.
Surrounding the Property
To the front of the property is large paved drive giving access to garage. To the rear of the property is large garden area comprising of paved patio with steps leading down to laid lawn with well stocked mature borders and a variety of plants, trees and shrubbery.
Notice
Please note we have not tested any apparatus, fixtures, fittings, or services. Interested parties must undertake their own investigation into the working order of these items. All measurements are approximate and photographs provided for guidance only.
Brochures
Web Details- COUNCIL TAXA payment made to your local authority in order to pay for local services like schools, libraries, and refuse collection. The amount you pay depends on the value of the property.Read more about council Tax in our glossary page.
- Band: F
- PARKINGDetails of how and where vehicles can be parked, and any associated costs.Read more about parking in our glossary page.
- Garage,Off street
- GARDENA property has access to an outdoor space, which could be private or shared.
- Private garden
- ACCESSIBILITYHow a property has been adapted to meet the needs of vulnerable or disabled individuals.Read more about accessibility in our glossary page.
- Ask agent
Albert Road West, Bolton
Add an important place to see how long it'd take to get there from our property listings.
__mins driving to your place
Get an instant, personalised result:
- Show sellers you’re serious
- Secure viewings faster with agents
- No impact on your credit score
Your mortgage
Notes
Staying secure when looking for property
Ensure you're up to date with our latest advice on how to avoid fraud or scams when looking for property online.
Visit our security centre to find out moreDisclaimer - Property reference 5710_KRES. The information displayed about this property comprises a property advertisement. Rightmove.co.uk makes no warranty as to the accuracy or completeness of the advertisement or any linked or associated information, and Rightmove has no control over the content. This property advertisement does not constitute property particulars. The information is provided and maintained by Karen Ritchie, Bolton. Please contact the selling agent or developer directly to obtain any information which may be available under the terms of The Energy Performance of Buildings (Certificates and Inspections) (England and Wales) Regulations 2007 or the Home Report if in relation to a residential property in Scotland.
*This is the average speed from the provider with the fastest broadband package available at this postcode. The average speed displayed is based on the download speeds of at least 50% of customers at peak time (8pm to 10pm). Fibre/cable services at the postcode are subject to availability and may differ between properties within a postcode. Speeds can be affected by a range of technical and environmental factors. The speed at the property may be lower than that listed above. You can check the estimated speed and confirm availability to a property prior to purchasing on the broadband provider's website. Providers may increase charges. The information is provided and maintained by Decision Technologies Limited. **This is indicative only and based on a 2-person household with multiple devices and simultaneous usage. Broadband performance is affected by multiple factors including number of occupants and devices, simultaneous usage, router range etc. For more information speak to your broadband provider.
Map data ©OpenStreetMap contributors.




