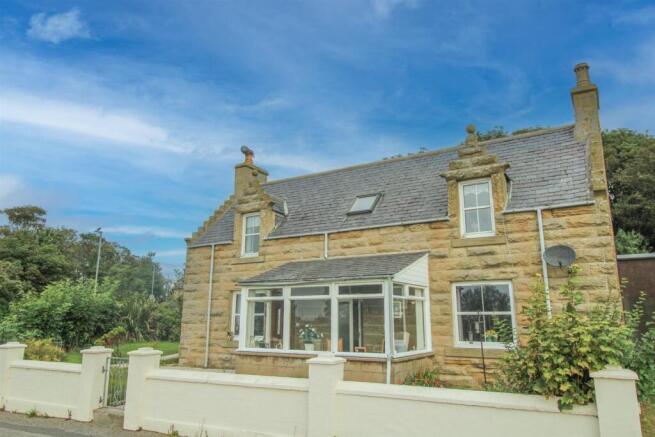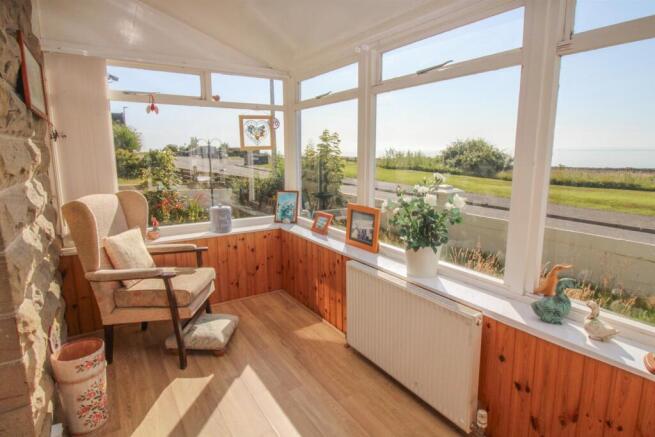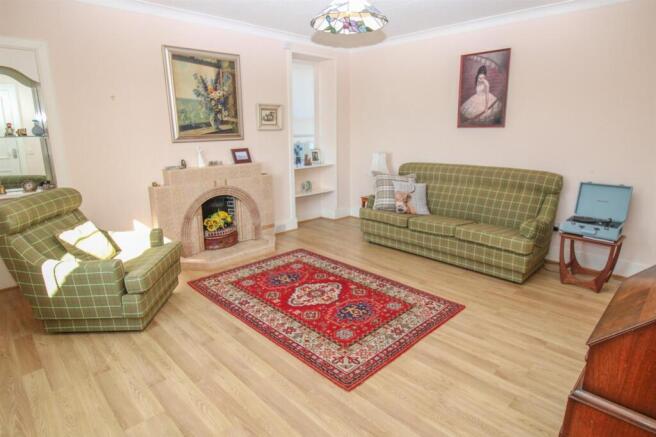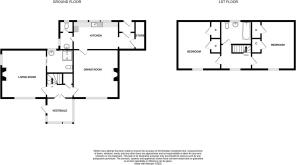
Rhueval, 1 East Street, Balintore, Tain

- PROPERTY TYPE
Detached
- BEDROOMS
3
- BATHROOMS
2
- SIZE
1,313 sq ft
122 sq m
- TENUREDescribes how you own a property. There are different types of tenure - freehold, leasehold, and commonhold.Read more about tenure in our glossary page.
Freehold
Key features
- Sea views
- Large enclosed gardens
- Garage
- Oil fired central heating
- Double glazing
- Off-street parking
- Village location
- Detached House
- Open fire
- Good sized accommodation
Description
Property - This well-presented, three bedroomed detached traditional stone-built house occupies a generous plot with spectacular views of the Moray Firth coastline and just a short walking distance from the village harbour and the award winning Shandwick Bay. From the front porch you can watch the dolphins playing in the waves just in front of the house. In beautiful decorative order, this light, bright characterful property offers accommodation spreading across two floors, with the ground floor comprising a sunny entrance porch, hallway, lounge/bedroom with ensuite wet room, dining room, kitchen and WC. From the hall, stairs rise to the first floor landing giving access to two double bedrooms and the family bathroom. The spacious lounge/bedroom one has double aspect windows with views over the Moray Firth and to the side garden, and an open fire with tiled surround and hearth. This room can also be utilised as a ground floor bedroom, as it benefits from an ensuite wet room. The current dining room ideally situated by the kitchen, could be utilised as a sitting room. This good sized room has uninterrupted sea views, and a fireplace which has currently been closed off, but could provide space for cosy evenings indoors. Completing the downstairs accommodation is the classic, modern kitchen design with wall and base mounted units, a 1 ½ stainless-steel sink, a hob with extractor fan over, and a convenient larder cupboard for storage needs, adding practicality to the living space. Integrated goods include an oven, a fridge, a freezer and a dishwasher. On the first floor, the two double bedrooms both benefit from built-in storage and uninterrupted views of the stunning morning sunrises. Also located on the first floor is a spacious family bathroom which has a WC, a pedestal sink, a bathtub with an electric shower over, and is decorated with wooden panelling and white wall tiles. Another fantastic feature is oil fired central heating and with clever use of glazing allows for an abundance of light to flood the home.
Externally, the rear elevation has a stone chipping area perfect for al-fresco dining. The garden grounds are well-maintained and are laid to lawn with mature shrubs and trees. A driveway leads to the single garage, providing off-street parking for a number of vehicles. The front elevation is defined by a stone-built wall with a grassed area, border flowers, shrubs and a paved path leads from the front to the rear of the property. Rhueval would be a dream home for nature lovers or for those looking for a highland holiday getaway.
Balintore is one of three villages on this stretch of the Moray Firth coastline - Hilton, Balintore and Shandwick are known collectively the Seaboard Villages. There is evidence of settlement in the area since ancient times with Pictish Stones and sculptures on display. Hilton has a primary school, a small, charming stone harbour, and spectacular sandy beaches. Nearby, there is a village hall which includes a cafe and incorporates the post office. Balintore also has a village shop, pharmacy, hotel and bar. Activities include fishing, sailing and coastal walks. Local employment has long been based on fishing, but this is now only a small part of the local economy which now benefits from work in the oil/gas/renewables sector at the nearby Nigg Yard. Tain is the nearest town, approximately 7 miles away where the secondary school, Tain Royal Academy, professional, medical, shopping and banking services can be found and a number of recreational pursuits can be enjoyed in the area such as golf, bowls and tennis. The Highland capital, Inverness is 34 miles to the south all major transport links can be found. A commuter train goes from Tain and Fearn (2 miles from Balintore) to Inverness daily.
Entrance Porch - approx 3.67m x 1.79m (approx 12'0" x 5'10") -
Entrance Hall -
Lounge/Ground Floor Bedroom - approx 6.57m x 4.08m (approx 21'6" x 13'4") -
En-Suite Wet Room - approx 2.75m 2.19m (approx 9'0" 7'2") -
Dining Room/Lounge - approx 4.48m x 3.70m (approx 14'8" x 12'1") -
Kitchen - approx 4.38m x 3.01m (approx 14'4" x 9'10") -
Wc - approx. 3.00m x 0.77m (approx. 9'10" x 2'6") -
Landing -
Bedroom One - approx 4.52m x 3.75m (approx 14'9" x 12'3") -
Family Bathroom - approx 2.77m x 2.29m (approx 9'1" x 7'6") -
Bedroom Two - approx 4.53m x 3.75m (approx 14'10" x 12'3") -
Services - Mains water, electricity and drainage.
Extras - All carpets, fitted floor coverings, curtains and blinds. A free standing washing machine.
Heating - Oil fired central heating. Complemented by an open fire, located in the lounge.
Glazing - Double glazing throughout.
Council Tax Band - D
Viewing - Strictly by appointment via Munro & Noble Tain - Telephone
Entry - By mutual agreement.
Home Report - Home Report Valuation - £290,000
A full home report is available via Munro & Noble website.
Brochures
Rhueval, 1 East Street, Balintore, Tain.pdfBrochure- COUNCIL TAXA payment made to your local authority in order to pay for local services like schools, libraries, and refuse collection. The amount you pay depends on the value of the property.Read more about council Tax in our glossary page.
- Band: D
- PARKINGDetails of how and where vehicles can be parked, and any associated costs.Read more about parking in our glossary page.
- Driveway
- GARDENA property has access to an outdoor space, which could be private or shared.
- Yes
- ACCESSIBILITYHow a property has been adapted to meet the needs of vulnerable or disabled individuals.Read more about accessibility in our glossary page.
- Ask agent
Rhueval, 1 East Street, Balintore, Tain
Add an important place to see how long it'd take to get there from our property listings.
__mins driving to your place
Get an instant, personalised result:
- Show sellers you’re serious
- Secure viewings faster with agents
- No impact on your credit score
Your mortgage
Notes
Staying secure when looking for property
Ensure you're up to date with our latest advice on how to avoid fraud or scams when looking for property online.
Visit our security centre to find out moreDisclaimer - Property reference 34105485. The information displayed about this property comprises a property advertisement. Rightmove.co.uk makes no warranty as to the accuracy or completeness of the advertisement or any linked or associated information, and Rightmove has no control over the content. This property advertisement does not constitute property particulars. The information is provided and maintained by Munro & Noble, Inverness. Please contact the selling agent or developer directly to obtain any information which may be available under the terms of The Energy Performance of Buildings (Certificates and Inspections) (England and Wales) Regulations 2007 or the Home Report if in relation to a residential property in Scotland.
*This is the average speed from the provider with the fastest broadband package available at this postcode. The average speed displayed is based on the download speeds of at least 50% of customers at peak time (8pm to 10pm). Fibre/cable services at the postcode are subject to availability and may differ between properties within a postcode. Speeds can be affected by a range of technical and environmental factors. The speed at the property may be lower than that listed above. You can check the estimated speed and confirm availability to a property prior to purchasing on the broadband provider's website. Providers may increase charges. The information is provided and maintained by Decision Technologies Limited. **This is indicative only and based on a 2-person household with multiple devices and simultaneous usage. Broadband performance is affected by multiple factors including number of occupants and devices, simultaneous usage, router range etc. For more information speak to your broadband provider.
Map data ©OpenStreetMap contributors.





