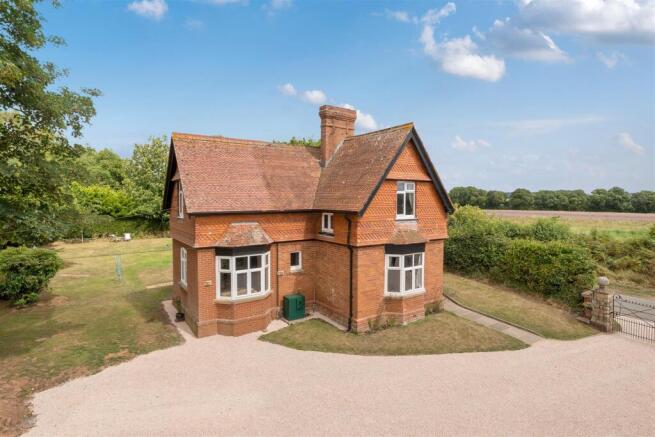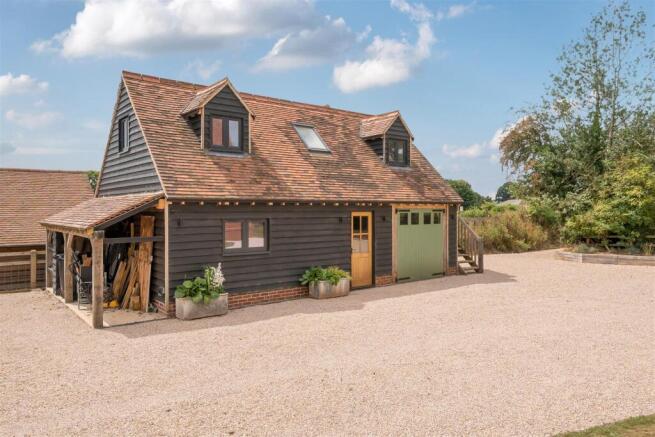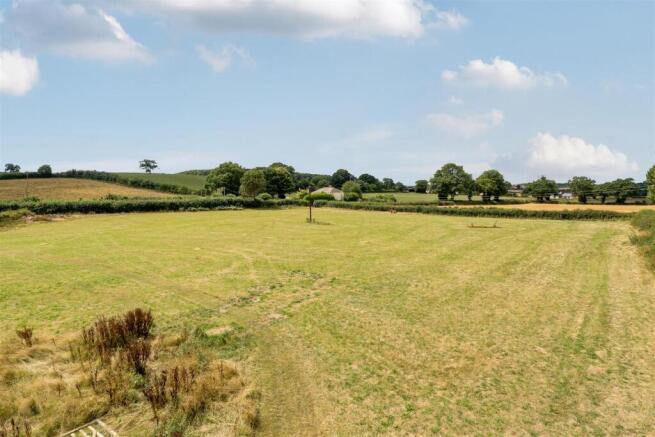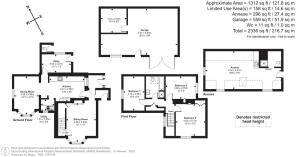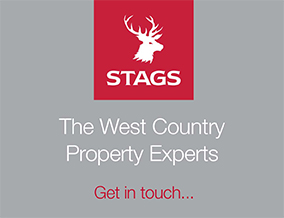
3 bedroom detached house for sale
Thorverton, Exeter

- PROPERTY TYPE
Detached
- BEDROOMS
3
- BATHROOMS
1
- SIZE
1,312 sq ft
122 sq m
- TENUREDescribes how you own a property. There are different types of tenure - freehold, leasehold, and commonhold.Read more about tenure in our glossary page.
Freehold
Key features
- No onward chain
- Beautifully presented
- Three bedroom family home
- Planning consent for a two-storey extension
- Large well maintained gardens
- Detached timber garage with first floor room
- Paddock of 4.55 acres
- Stunning semi-rural location
- Freehold
- Council Tax Band: G
Description
Situation - This wonderful family home enjoys a truly idyllic setting in the heart of the unspoilt Exe Valley, a peaceful corner of mid-Devon yet just 4 miles from the vibrant university and cathedral city of Exeter. Nestled within the parish of Thorverton, and bordering Brampford Speke, the property is perfectly placed for enjoying the best of village and city life.
The nearest village, Brampford Speke (1 mile), is highly regarded for its welcoming community and boasts a renowned pub, a charming church, and a popular primary school. A little further north lies the larger village of Thorverton (1.5 miles), home to a thriving community with its own primary school, two pubs, a church, a village shop, and a nearby farm shop.
Exeter itself offers an exceptional range of cultural, educational, and leisure facilities, as befits a city of its stature, along with mainline rail links to London Paddington and Waterloo, and an international airport providing daily flights to London and beyond.
Description - Willowpark Lodge is a charming Victorian brick-and-tile residence, brimming with period character and distinguished by its attractive architectural style. A striking approach through impressive stone pillars with wrought iron gates sets the tone, leading to the house, a timber-framed garage with a useful first-floor room, and gardens and land extending to approximately 4.86 acres.
Beautifully presented and comfortable as it stands, Willowpark Lodge also offers exciting scope for a sympathetic enhancement with planning permission for a two-storey extension to create an impressive 5 bedroom house.
Accommodation - A welcoming entrance hall opens into the south-facing sitting room/snug, where an open fireplace creates a cosy focal point. A bay window draws in natural light, while an under-stairs cupboard provides useful storage. Stairs rise from here to the first floor.
The kitchen is fitted with a range of modern wall and floor mounted units with an electric cooker. Adjoining is a rear porch and a pantry, incorporating a sink unit, further storage cupboards, and space for a dishwasher. An archway from the kitchen leads into a dual-aspect dining room and is a bright and welcoming space, with a bay window and side window capturing attractive rural views. A utility room offers space for a washing machine, freezers and other appliances, and has a door to the outside.
On the first floor, the landing leads to three bedrooms. Bedroom 1, with its south-facing aspect, enjoys far-reaching views and features an attractive Victorian cast iron fireplace along with a built-in cupboard. Bedroom 2 benefits from sweeping easterly views over the Exe Valley and also includes a built-in cupboard. The bathroom is fitted with a bath, separate shower cubicle, WC and basin. Bedroom 3 enjoys a westerly outlook across open countryside.
Planning Permission - Planning permission has been granted for the erection of a two-storey extension of the main house to create large open plan ground floor living areas and 5 bedrooms on the first floor. Full details of the planning permission can be found on the Mid Devon Planning Portal ref no. 19/00748/HOUSE
Gardens And Garage - A wrought iron gate opens onto a gravel driveway, providing ample parking and leading to a timber-framed garage. The garage offers generous ground floor storage, with a useful first-floor room accessed via an external staircase.
The house is set centrally within its plot, with gardens to both sides and a large lawn to the rear. Directly accessed from the property is a substantial paddock of approximately 4.55 acres, which also benefits from separate access to the lane. In all, the property extends to about 4.86 acres.
Services - Services: Mains water and electricity. Private drainage (Sewage treatment plant installed December 2022)
Heating: Oil fired central heating - installed 2018
Copper phone line, fibre under the driveway, ready to connect
EE, Vodafone, O2 and Three network available (Ofcom)
Standard broadband available (Ofcom)
Directions - From Cowley Bridge roundabout proceed on the A377 towards Crediton. Within half a mile turn right signposted Upton Pyne and Brampford Speke and after a further half a mile turn right signposted Brampford Speke. Continue into and through the village. A short distance thereafter, at Fortescue Cross, head straight on towards Thorverton and the entrance to the property is soon after on the left.
What3words - hired.miles.utter
Brochures
Thorverton, Exeter- COUNCIL TAXA payment made to your local authority in order to pay for local services like schools, libraries, and refuse collection. The amount you pay depends on the value of the property.Read more about council Tax in our glossary page.
- Band: G
- PARKINGDetails of how and where vehicles can be parked, and any associated costs.Read more about parking in our glossary page.
- Yes
- GARDENA property has access to an outdoor space, which could be private or shared.
- Yes
- ACCESSIBILITYHow a property has been adapted to meet the needs of vulnerable or disabled individuals.Read more about accessibility in our glossary page.
- Ask agent
Thorverton, Exeter
Add an important place to see how long it'd take to get there from our property listings.
__mins driving to your place
Get an instant, personalised result:
- Show sellers you’re serious
- Secure viewings faster with agents
- No impact on your credit score
Your mortgage
Notes
Staying secure when looking for property
Ensure you're up to date with our latest advice on how to avoid fraud or scams when looking for property online.
Visit our security centre to find out moreDisclaimer - Property reference 34106891. The information displayed about this property comprises a property advertisement. Rightmove.co.uk makes no warranty as to the accuracy or completeness of the advertisement or any linked or associated information, and Rightmove has no control over the content. This property advertisement does not constitute property particulars. The information is provided and maintained by Stags, Exeter. Please contact the selling agent or developer directly to obtain any information which may be available under the terms of The Energy Performance of Buildings (Certificates and Inspections) (England and Wales) Regulations 2007 or the Home Report if in relation to a residential property in Scotland.
*This is the average speed from the provider with the fastest broadband package available at this postcode. The average speed displayed is based on the download speeds of at least 50% of customers at peak time (8pm to 10pm). Fibre/cable services at the postcode are subject to availability and may differ between properties within a postcode. Speeds can be affected by a range of technical and environmental factors. The speed at the property may be lower than that listed above. You can check the estimated speed and confirm availability to a property prior to purchasing on the broadband provider's website. Providers may increase charges. The information is provided and maintained by Decision Technologies Limited. **This is indicative only and based on a 2-person household with multiple devices and simultaneous usage. Broadband performance is affected by multiple factors including number of occupants and devices, simultaneous usage, router range etc. For more information speak to your broadband provider.
Map data ©OpenStreetMap contributors.
