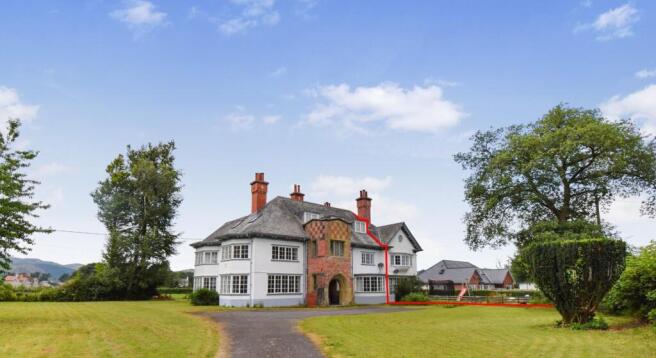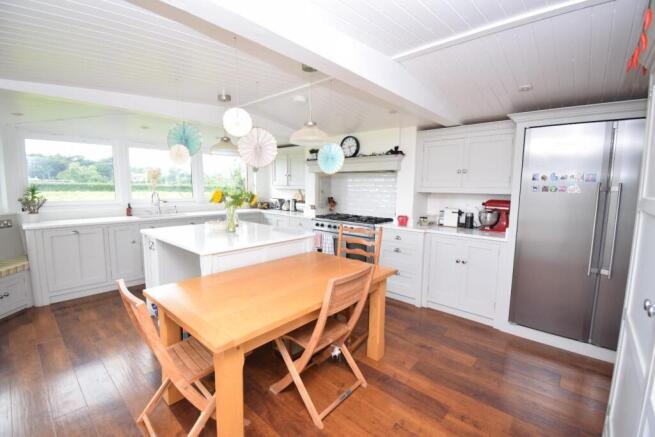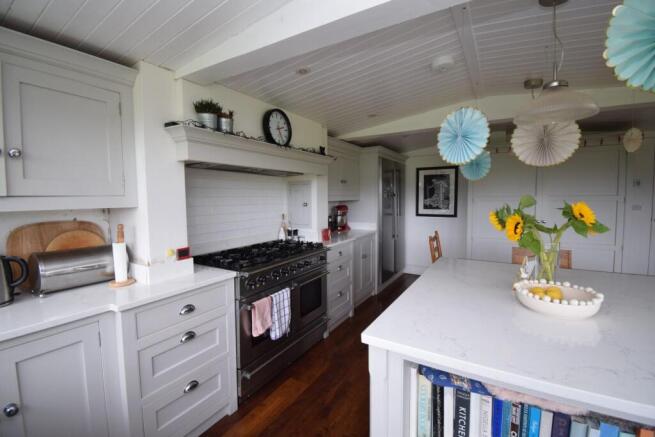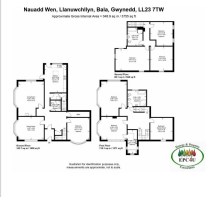6 bedroom semi-detached house for sale
Llanuwchllyn, Bala

- PROPERTY TYPE
Semi-Detached
- BEDROOMS
6
- BATHROOMS
2
- SIZE
3,230 sq ft
300 sq m
- TENUREDescribes how you own a property. There are different types of tenure - freehold, leasehold, and commonhold.Read more about tenure in our glossary page.
Freehold
Key features
- Rural Village location
- Grade 2* Listed
- 6 Bedroom, 3 Living Rooms, Modern Kitchen
- Large Garden and Private Driveway
- Rich in Character and Original Features
Description
Set within half an acre of beautifully maintained gardens, the property enjoys breath taking open views of the surrounding countryside and majestic mountains, providing a serene backdrop for everyday life. The sweeping driveway adds to the grandeur of this historical residence, welcoming you into a home that is rich in character and original features such as high ceilings, parquet flooring, decorative cornices, grand staircase and fireplaces.
The spacious, modern kitchen is thoughtfully designed with bespoke handmade units which can cater to contemporary living while harmoniously blending with the home's historical charm. The kitchen, utility and wet room were added as part of an extension.
This remarkable property is perfect for those who appreciate the beauty of rural living, combined with the comfort of spacious interiors and the allure of a home steeped in history. The property was built in 1907 for Sir O.M Edwards, who was a significant scholar and educationalist. The house was then divided into two properties post war. A small section of the property is subject to a flying freehold.
With its prime location and generous outdoor space, this semi-detached house is a rare find and presents an exceptional opportunity for discerning buyers.
Our Ref:- B838 -
All Measurements Approximate -
The Accommodation Comprises;- -
Ground Floor -
Open Porch - 1.95m 2.29m (6'4" 7'6") - Red brick open porch with a sand stone arched entrance, leaded window to side and red block flooring leading into;-
Vestibule - 1.9m x 1.77m (6'2" x 5'9") - with door to front, coved ceiling, 1 radiator and red block tiled floor leading into:-
Entrance Hall - 5.84m x 6.89m (19'1" x 22'7") - with coved ceiling and cornices, open fireplace with timber surround housing a wood burning stove on tiled hearth, decorative pillar, wall lights, 2 radiators and paraquet flooring.
Dining Room - 4.38m x 6.29m (14'4" x 20'7") - with 2 radiators, coved ceiling, picture rail, cast iron fireplace with timber surround, Karndean flooring. Window to front and large bay window overlooking the garden.
Lounge - 6.63m x 6.27m (21'9" x 20'6") - large bay window to side overlooking garden with rear window enjoying views to open countryside and mountain views. Coved ceiling and picture rail, wall lights, Karndean flooring, pillared archway leading to square recess housing the wood burning stove and tiled hearth, leaded window to side and wood panelling with traditional benches to either side of fireplace,
Living Room - 6.06m x 4.24m (19'10" x 13'10") - with coved ceiling, picture rail, fireplace housing a coal effect gas fire, slate hearth and tiled inset. Large bay window to front and 1 radiator.
Kitchen - 5.9m x 6.7m (19'4" x 21'11") - with matching base and wall units, integrated dishwasher, bin storage and large American style fridge freezer, 1 1/4 Kohler under mounted sink with Corian worktop drainer, range cooker with tiled splash back, extractor fan and hood, central island with Corian worktop with shelving, drawers and electrical sockets. French doors to side leading out to garden, windows to rear and side with built in seating and storage. Tongue and groove ceiling with downlights and underfloor heating. Karndean flooring.
Inner Hallway - 1.61m x 1.05m (5'3" x 3'5") - with downlights, underfloor heating and Karndean flooring.
Utility Room - 1.91m x 2.32m (6'3" x 7'7") - with downlights, larder cupboard, plumbing for automatic washing machine, space for tumble dryer under a granite effect worktop, underfloor heating and laminate flooring. Door leading to:-
Cellar - 6.06m x 4.24m (19'10" x 13'10") - Steps leading down to cellar area where the oil fired central heating boiler is housed.
Wet Room - 1.9m x 2.38m (6'2" x 7'9") - with downlights, partly tiled walls, walk in shower, hot and cold wash hand basin, wc, under floor heating and tiled flooring.
Store Room 1 - 1.03m x 3.14m (3'4" x 10'3") - with shelving and space for freezer.
Under Stairs Storage - 1.04m x 3.11m (3'4" x 10'2") - with shelving.
Decorative Pillared Staircase - leading up to:-
First Floor -
Landing Area - 5.11m x 5.11m (16'9" x 16'9") - Impressive large window to front, coved ceiling and decorative cornice, picture rail, wall lights, 2 radiators and airing cupboard housing the Worcester hot water immersion cylinder.
Bedroom 1 With En-Suite - 4.37m x 6.42m (14'4" x 21'0") - Window out to front, large bay window to side with picturesque view, picture rail, decorative cast iron fireplace and timber surround, tile insert and hearth. 1 radiator. En-Suite Shower room with leaded windows to side and front, access to roof. Partly renovated - will need to be completed by new purchaser.
Bedroom 2 - 6.27m x 6.5m (20'6" x 21'3") - Large bay window to side, window to rear with picturesque views, coved ceiling, picture rail and decorative cornice. Cast iron open fireplace with timber surround, tiled inset and hearth. 2 radiators.
Bathroom - 2.5m x 3.54m (8'2" x 11'7") - Window to rear, coved ceiling, downlights, panelled bath with mixer shower attachments, shower cubicle, hot and cold wash hand basin, wc, bidet, partly tiled walls, 1 radiator and tiled flooring.
Bedroom 3 / Games Room - 4.49m x 4.25m (14'8" x 13'11") - window to front, picture rail, cast iron fireplace with tiled inset and hearth. 1 radiator.
Staircase - leading to attic space.
Second Floor -
Landing Area - 2.37m x 5.13m (7'9" x 16'9") - With access to loft space, light well, wall lights, decorative cast iron fireplace and radiator.
Bedroom 4 - 5.13m x 3.28m (16'9" x 10'9") - with radiator, 2 Dorma windows to front, exposed ceiling beams.
Bedroom 5 - 4.48mx 4.15m (14'8"x 13'7") - with exposed ceiling beams, down lights, and sky light.
Bedroom 6 - 6.48m x 4.54m (21'3" x 14'10") - 2 sky windows to side, diamond shaped feature window to rear, downlights, exposed beams, vaulted ceiling, painted exposed brick wall. 1 radiator and stripped flooring.
Shower Room - 2.83m x 3.45m (9'3" x 11'3" ) - Part renovated. Window to rear. No fittings but plumbing and electrics in place with materials to hand to complete.
Outside - The property is approached from a private road and down a private driveway leading to the front. Extensive lawned garden with mature trees and shrubs ( Majority of garden to the front and side). Seating area to rear of property. Views over open fields, country side and mountains. The garden area extends to approximately a 0.5 acre.
Services - Mains electric, water and drainage. Oil fired central heating.
Material Information - Lawned garden approximately 0.5 acre
TENURE - Freehold
A small section of the property is subject to a flying freehold
Grade 2* Listed Building
Private driveway with ample parking spaces
Rural and village location
Cyngor Gwynedd Council Offices, Penrallt, Caernarfon, Gwynedd, LL55 1BN. Tel: .
Snowdonia National Park, National Park Offices, Penrhyndeudraeth, Gwynedd, LL48 6LF. Tel:
Council Tax Band - G
Grade 2 Listed Building
Viewing - strictly via selling agent
Brochures
Llanuwchllyn, BalaBrochure- COUNCIL TAXA payment made to your local authority in order to pay for local services like schools, libraries, and refuse collection. The amount you pay depends on the value of the property.Read more about council Tax in our glossary page.
- Band: G
- LISTED PROPERTYA property designated as being of architectural or historical interest, with additional obligations imposed upon the owner.Read more about listed properties in our glossary page.
- Listed
- PARKINGDetails of how and where vehicles can be parked, and any associated costs.Read more about parking in our glossary page.
- Driveway
- GARDENA property has access to an outdoor space, which could be private or shared.
- Yes
- ACCESSIBILITYHow a property has been adapted to meet the needs of vulnerable or disabled individuals.Read more about accessibility in our glossary page.
- Ask agent
Llanuwchllyn, Bala
Add an important place to see how long it'd take to get there from our property listings.
__mins driving to your place
Get an instant, personalised result:
- Show sellers you’re serious
- Secure viewings faster with agents
- No impact on your credit score
Your mortgage
Notes
Staying secure when looking for property
Ensure you're up to date with our latest advice on how to avoid fraud or scams when looking for property online.
Visit our security centre to find out moreDisclaimer - Property reference 34106994. The information displayed about this property comprises a property advertisement. Rightmove.co.uk makes no warranty as to the accuracy or completeness of the advertisement or any linked or associated information, and Rightmove has no control over the content. This property advertisement does not constitute property particulars. The information is provided and maintained by Tom Parry & Co, Bala. Please contact the selling agent or developer directly to obtain any information which may be available under the terms of The Energy Performance of Buildings (Certificates and Inspections) (England and Wales) Regulations 2007 or the Home Report if in relation to a residential property in Scotland.
*This is the average speed from the provider with the fastest broadband package available at this postcode. The average speed displayed is based on the download speeds of at least 50% of customers at peak time (8pm to 10pm). Fibre/cable services at the postcode are subject to availability and may differ between properties within a postcode. Speeds can be affected by a range of technical and environmental factors. The speed at the property may be lower than that listed above. You can check the estimated speed and confirm availability to a property prior to purchasing on the broadband provider's website. Providers may increase charges. The information is provided and maintained by Decision Technologies Limited. **This is indicative only and based on a 2-person household with multiple devices and simultaneous usage. Broadband performance is affected by multiple factors including number of occupants and devices, simultaneous usage, router range etc. For more information speak to your broadband provider.
Map data ©OpenStreetMap contributors.







