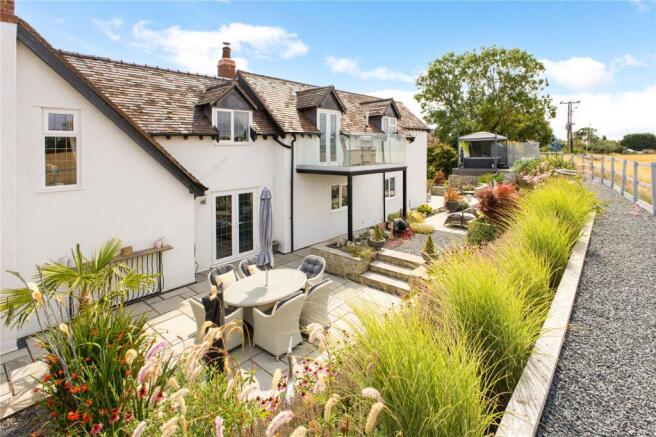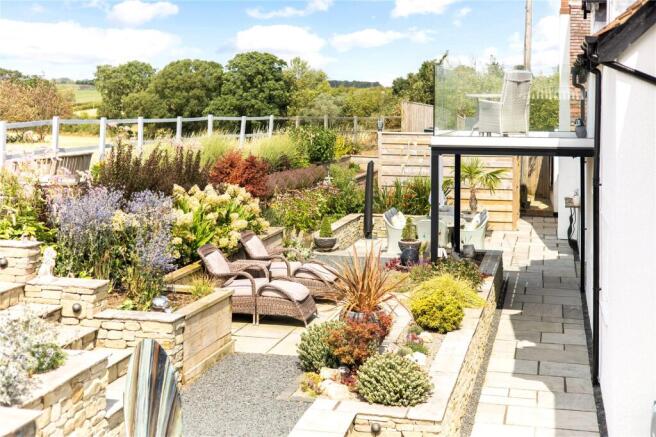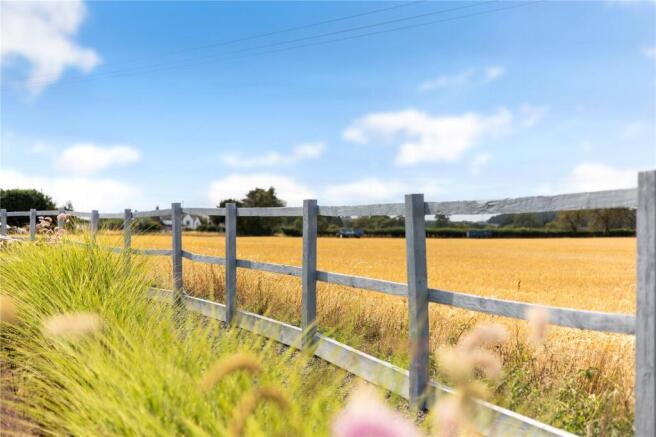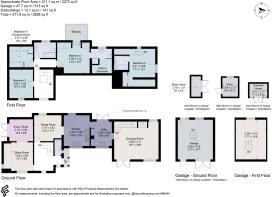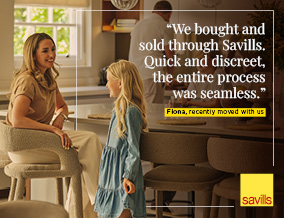
Iron Cross, Salford Priors, Evesham, Warwickshire, WR11

- PROPERTY TYPE
Detached
- BEDROOMS
4
- BATHROOMS
3
- SIZE
2,272 sq ft
211 sq m
- TENUREDescribes how you own a property. There are different types of tenure - freehold, leasehold, and commonhold.Read more about tenure in our glossary page.
Freehold
Key features
- Beautifully presented home
- Lovely rural setting with far reaching views
- Generous well presented accommodation
- Room over garage with scope for various uses
- Landscaped gardens overlooking fields
- EPC Rating = D
Description
Description
Ivy Cottage is a charming period house with 17th century origins and later additions in the 1980’s and 90’s. It has been much improved by the current owners, including superb landscaping with mood lighting. Features include fine fireplaces, exposed timber frame and beams and flagstones to certain rooms.
The front door opens to the entrance hall with exposed timber frame, a find solid wood turning staircase and a door to a cloakroom WC.
The cosy sitting room has a fine inglenook working fireplace and leads through to a snug/study area with French doors to the terrace. At the opposite end of the house is a drawing room with oak floors, French doors to the frontage and a wood burning stove set on a flagstone hearth.
The dining room conveniently flows through to the kitchen which has a double Belfast sink and granite worktops, incorporating a breakfast bar. Appliances include an electric two-oven Aga, induction hob, Neff electric oven and dishwasher and a fridge. Off the kitchen is a fitted utility room with French doors to the rear terrace, a double Belfast sink, granite worktop and an integrated washing machine and separate tumble dryer and space for an American fridge freezer.
The main staircase rises to a galleried landing with traditional floorboards which continue through to a double bedroom with a vaulted ceiling. There is a single bedroom that has been fitted out as a dressing room with a range of built-in wardrobes. These bedrooms are served by a well-appointed family bathroom fitted with a range of fitted vanity cupboards with a composite marble top and a shower bath. The principal bedroom has a range of fitted wardrobes and French doors open to a balcony with a glass balustrade that offers wonderful countyside views.
The well-appointed en suite has a walk-in shower with a range of fitted vanity cupboards with a composite marble top and a door to a walk-in wardrobe. The guest bedroom is accessed via a staircase which rises from the drawing room directly into the bedroom which enjoys an en suite bathroom and a dedicated dressing area.
Electric gates open to gravel parking for several cars, whilst at the bottom of the garden are double entrance gates to additional gravel parking and a detached garage with a room above, that offers scope for conversion to ancillary accommodation or a home office, subject to obtaining any relevant consents.
The gardens, which are south and west facing, were beautifully landscaped in 2023 and offer views over the neighbouring countryside. Throughout the gardens are mature plants and trees including a majestic Sycamore tree and productive plum, pear and apple trees.
The south facing lawned garden includes a quaint summerhouse with power and light, along with a greenhouse and adjacent to the house is a paved terrace surrounded by trellis fencing.
The west facing landscaped terracing is multi-level with mature strategic planting and terraced seating areas, along with feature ponds and waterfall, mood lighting and various power points.
There are two useful timber garden sheds, one of which houses the boiler, and a concrete block storage shed at the side of the house.
Within the gardens is a hot tub with an automated cover and a traditional red telephone box and post box that are all available by separate negotiation.
Location
Iron Cross is an attractive hamlet situated close to the local village of Salford Priors, which has a church, village shop with post office, a primary school, several active community groups and the very popular country pub - The Bell. The primary school at Dunnington is about one mile away. The surrounding area is known for its scenic beauty, making it a popular spot for walking, cycling, and enjoying the outdoors.
The village is part of the larger Stratford-upon-Avon district and is situated not far from the historic market town of Alcester, which offers a range of amenities, including shops, restaurants, and local attractions.
Road and rail communications are excellent with the M40 (J15) (16 miles) providing access to the motorway network, whilst train services run from Evesham, Stratford-upon-Avon and Warwick Parkway (19 miles).
Square Footage: 2,272 sq ft
Acreage: 0.27 Acres
Directions
Directions (WR11 8SH)
To locate the property via What3words (what3words.com) reference: ///slicer.polka.overdone
Additional Info
Mains water, electricity and drainage are connected. Oil fired central heating. Telephone line subject to BT transfer regulations.
Stratford-on-Avon District Council. Tel: . Council Tax Band G.
Viewing strictly by appointment with Savills Stow-on-the-Wold. T: .
Particulars prepared: August 2025. Photographs taken: August 2025.
Brochures
Web Details- COUNCIL TAXA payment made to your local authority in order to pay for local services like schools, libraries, and refuse collection. The amount you pay depends on the value of the property.Read more about council Tax in our glossary page.
- Band: G
- PARKINGDetails of how and where vehicles can be parked, and any associated costs.Read more about parking in our glossary page.
- Yes
- GARDENA property has access to an outdoor space, which could be private or shared.
- Yes
- ACCESSIBILITYHow a property has been adapted to meet the needs of vulnerable or disabled individuals.Read more about accessibility in our glossary page.
- Ask agent
Iron Cross, Salford Priors, Evesham, Warwickshire, WR11
Add an important place to see how long it'd take to get there from our property listings.
__mins driving to your place
Get an instant, personalised result:
- Show sellers you’re serious
- Secure viewings faster with agents
- No impact on your credit score


Your mortgage
Notes
Staying secure when looking for property
Ensure you're up to date with our latest advice on how to avoid fraud or scams when looking for property online.
Visit our security centre to find out moreDisclaimer - Property reference SWG250182. The information displayed about this property comprises a property advertisement. Rightmove.co.uk makes no warranty as to the accuracy or completeness of the advertisement or any linked or associated information, and Rightmove has no control over the content. This property advertisement does not constitute property particulars. The information is provided and maintained by Savills, Stow-On-The-Wold. Please contact the selling agent or developer directly to obtain any information which may be available under the terms of The Energy Performance of Buildings (Certificates and Inspections) (England and Wales) Regulations 2007 or the Home Report if in relation to a residential property in Scotland.
*This is the average speed from the provider with the fastest broadband package available at this postcode. The average speed displayed is based on the download speeds of at least 50% of customers at peak time (8pm to 10pm). Fibre/cable services at the postcode are subject to availability and may differ between properties within a postcode. Speeds can be affected by a range of technical and environmental factors. The speed at the property may be lower than that listed above. You can check the estimated speed and confirm availability to a property prior to purchasing on the broadband provider's website. Providers may increase charges. The information is provided and maintained by Decision Technologies Limited. **This is indicative only and based on a 2-person household with multiple devices and simultaneous usage. Broadband performance is affected by multiple factors including number of occupants and devices, simultaneous usage, router range etc. For more information speak to your broadband provider.
Map data ©OpenStreetMap contributors.
