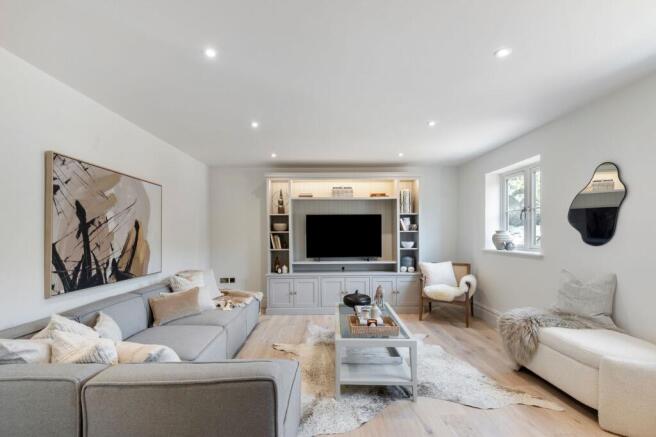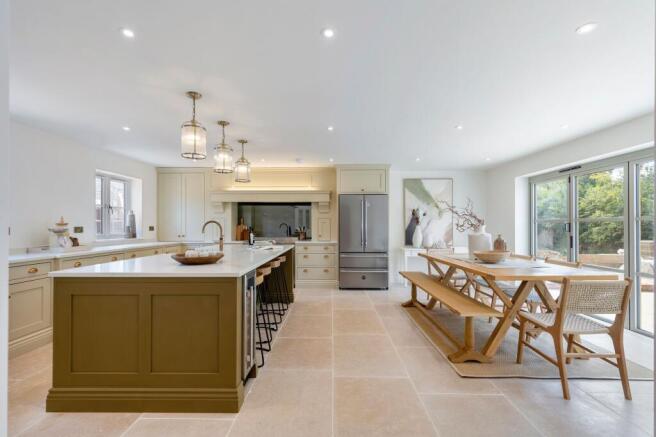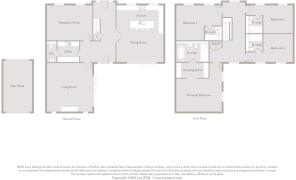
4 bedroom detached house for sale
Chain Free in Kettlestone, Discover The Farmhouse

- PROPERTY TYPE
Detached
- BEDROOMS
4
- BATHROOMS
4
- SIZE
2,699 sq ft
251 sq m
- TENUREDescribes how you own a property. There are different types of tenure - freehold, leasehold, and commonhold.Read more about tenure in our glossary page.
Freehold
Key features
- Guide Price £895,000 - £950,000
- Traditional Rural Architecture with Contemporary Interiors
- Handmade Kitchen with Quartz Worktops and Central Island
- Formal Sitting Room with Grand Fireplace and Bi-Fold Doors
- Versatile Reception Room for Office, Library, or Playroom
- Four Spacious Bedrooms, Each with En-Suite
- Principal Suite with Walk-In Wardrobe
- Landscaped Outdoor Space for Summer Living
- Picturesque North Norfolk Village Location with Charm and Community
Description
Come along and view the NEW SHOW HOME, only 1 of 2 homes available at this sought-after development.
THE FARMHOUSE
Guide Price £895,000 - £950,000
Blending the timeless charm of traditional rural architecture with the elegance of contemporary interiors, The Farmhouse is the jewel of this charming small community. From the moment you arrive, its sense of scale, symmetry, and bespoke craftsmanship is immediately apparent.
Inside, refined luxury awaits, with generous proportions and meticulous attention to detail. The central hallway creates an immediate impression of openness and elegance, offering a welcoming introduction to the exceptional living spaces beyond.
Designed with both family life and entertaining in mind, The Farmhouse combines traditional living with three spacious, distinct areas. At its heart is the kitchen, complete with handmade cabinetry, quartz worktops, and a striking central island. The open-plan dining area ensures that entertaining is always a pleasure.
Flowing seamlessly from the kitchen, the formal sitting room features a grand fireplace, ideal for cosy winter evenings. In the warmer months, bi-fold doors from both the sitting room and kitchen open onto a beautifully landscaped outdoor space, extending the home effortlessly into the garden.
A separate reception room at the front of the property offers versatility, whether used as a playroom, a refined library, or a peaceful home office, easily adapting to suit your lifestyle.
Upstairs, a wide, traditional landing leads to four substantial bedrooms, each designed with comfort and privacy in mind. The principal suite is a true sanctuary, featuring a walk-in wardrobe and a luxurious hotel-style en-suite, complete with a striking exposed flint wall. The three additional bedrooms each have their own en-suites, ensuring family and guests are perfectly accommodated.
Set within a picturesque North Norfolk village, The Farmhouse is more than a property – it is a home of enduring quality, designed for living, entertaining, and creating memories for generations to come.
Specification at The Farmhouse
EXTERNAL MATERIALS
• Norfolk red blend facing brick, coupled with locally sourced and hand-picked flint cobbles
• A mixture of heritage red and charcoal panne roof tiles, along with natural slate
• Round-style cast iron style rainwater system by Brett Martin (or equivalent)
• High efficiency flush casement UPVC windows in Pebble (RAL 7032)
• Aluminium Bi-Folds in Pebble (RAL 7032)
• Hardwood painted front doors and surrounds
• Regular gravel to tree-lined entrance drive and stabilised gravel to individual driveways
• Detailed lighting scheme across the development
• A combination of brick and flint walls, 6 ft timber feather-edged fencing and hedging
• Detailed, extensive and mature soft landscaping plan
• Outside tap
• External electrical socket
• Outdoor kitchen, including ceramic BBQ/grill
• Timber gates
• EV charger and power sockets in the garage
INTERNAL FEATURES
• Solid timber internal doors primed and painted white, with antique brass
• Tall “Old Victorian” skirting painted white
• Natural limestone flooring in all hallways, kitchen, utility, WC and all bathrooms
• Engineered oak flooring in both reception rooms
• Bespoke designed and fully fitted walk-in wardrobe/dressing room
• Carpets fitted in all bedrooms and walk-through wardrobe
• Deco flush screwless switches and sockets in antique brass
• Corston wall lights in antique brass
• Painted timber staircase with solid oak details
• Traditional column radiators fitted to the first floor
• Multi-zone underfloor heating to the ground floor on all plots
• Log burner
KITCHENS & UTILITIES
• Luxury, bespoke and handmade kitchen by Willis & Stone, finished with Armac Martin antique brass ironmongery
• Kitchen & utility room hand painted with the Little Green Paint Company
• Individually selected 30mm quartz worktops from The Marble Group
• Integrated refuse and recycling bin
• Bertazzoni Master Range Cooker with induction hob
• Modern series Bertazzoni stainless steel canopy hood
• Bertazzoni French door freestanding fridge freezer with 2 freezer drawers and heritage handles
• Miele integrated dishwasher
• Quooker boiling water tap
• Swan-neck antique brass tap in utility
• Shaws of England traditional butler sinks
BATHROOMS
• Porcelanosa wall tiles
• Limestone floor tiles
• Lusso Stone freestanding bath, in master en-suite
• Lusso Stone rimless back to wall toilets, with concealed cistern and brushed gold flush plate
• Lusso Stone wall hung vanity units, double vanity in the principal bedroom en-suite
• Internal flint wall in principal bedroom en-suite
• Lusso Stone brushed gold taps and shower heads throughout
• Brushed gold heated towel rails
GENERAL INFORMATION
• Central heating, appliances & fenestration guaranteed
• Telephone & broadband supplied
• High efficiency Mitsubishi Eco-dan air source heat pumps fitted to each plot
• First 12-month snagging period by Woodson Homes
• 10 Year White & Eddy, PI Insurance Covered Professional Consultants Certificate
• 200m drive to enter the development as well as other common areas managed by a residents’ management company
FLOOR PLAN MEASUREMENTS
Ground Floor
Reception Room 17’11” x 13’10” (5.46m x 4.22m)
Kitchen/Dining 22’4” x 18’6” (6.81m x 5.65m)
Living Room 19’3” x 17’11” (5.86m x 5.46m)
First Floor
Principal Bedroom17’11” x 12’11” (5.46m x 3.95m)
Dressing Room 12’9” x 5’11” (3.88m x 1.80m)
Bedroom 2 17’11” x 13’10” (5.46m x 4.22m)
Bedroom 3 18’6” x 11’0” (5.65m x 3.35m)
Bedroom 4 18’6” x 11’0” (5.65m x 3.35m)
If any specification details can not be fulfilled subject to supply, equal to quality will be provided.
Home in the heart of North Norfolk
A small vibrant village complete with a church and village hall, nestled between the River Wensum and River Stiffkey - Kettlestone is within easy reach of the Georgian market town of Holt, with a wider range of shops, pubs and restaurants, as well as the sought after Gresham’s School; There is no need to hurry home, relax and enjoy the best of beach and country life.
For local amenities, the Market town of Fakenham is just a stone’s throw with its shops, banks, cinema and weekly market, amongst many other local businesses and workshops.
The North Norfolk coast is within easy driving distance with its sprawling sandy beaches, marshes, golf courses and sailing clubs. King’s Lynn and Norwich are both within reasonable driving distance and have direct main line rail links to London.
For a colourful and distinguished day out, a flutter at Fakenham Racecourse is a favourite among locals, or team up with your pals for a round at Fakenham Golf Club, set in and around the racecourse. Thursford is just four miles away with its magnificent collection of steam engines and organs – a visit to its Christmas spectacular gives a West End theatre excursion a run for its money.
Getting to know The Developer
Woodson Homes is a dynamic local development firm dedicated to crafting outstanding new homes across North Norfolk and Cambridgeshire. With a focus on location, design, materials, and construction, they create ideal spaces for modern family living. Their team brings over 20 years’ combined experience in residential development, delivering luxury yet functional homes in carefully chosen Norfolk locations.
Every aspect of design and construction is meticulously planned to ensure visually striking homes that meet the needs of contemporary living.
Additional Information
AGENT’S NOTES
Please speak to a member of the sales team for estimated annual maintenance charges and for any covenant or restrictions.
Some external images have been virtually renovated.
SERVICES CONNECTED
Mains water, drainage and electric.
LOCATION
What3words: ///trading.cookbooks.paths
ENERGY EFFICIENCY RATING
The property will have a SAP assessment carried out as part of building regulations when completed.
WEBSITE TAGS
new-homes
village-spirit
family-life
Parking - Garage
Parking - Off street
Brochures
Property Brochure- COUNCIL TAXA payment made to your local authority in order to pay for local services like schools, libraries, and refuse collection. The amount you pay depends on the value of the property.Read more about council Tax in our glossary page.
- Ask agent
- PARKINGDetails of how and where vehicles can be parked, and any associated costs.Read more about parking in our glossary page.
- Garage,Off street
- GARDENA property has access to an outdoor space, which could be private or shared.
- Private garden
- ACCESSIBILITYHow a property has been adapted to meet the needs of vulnerable or disabled individuals.Read more about accessibility in our glossary page.
- Ask agent
Energy performance certificate - ask agent
Chain Free in Kettlestone, Discover The Farmhouse
Add an important place to see how long it'd take to get there from our property listings.
__mins driving to your place
Get an instant, personalised result:
- Show sellers you’re serious
- Secure viewings faster with agents
- No impact on your credit score
Your mortgage
Notes
Staying secure when looking for property
Ensure you're up to date with our latest advice on how to avoid fraud or scams when looking for property online.
Visit our security centre to find out moreDisclaimer - Property reference 1eb214c1-95eb-428f-8724-f95bf11b336b. The information displayed about this property comprises a property advertisement. Rightmove.co.uk makes no warranty as to the accuracy or completeness of the advertisement or any linked or associated information, and Rightmove has no control over the content. This property advertisement does not constitute property particulars. The information is provided and maintained by Sowerbys, Fakenham. Please contact the selling agent or developer directly to obtain any information which may be available under the terms of The Energy Performance of Buildings (Certificates and Inspections) (England and Wales) Regulations 2007 or the Home Report if in relation to a residential property in Scotland.
*This is the average speed from the provider with the fastest broadband package available at this postcode. The average speed displayed is based on the download speeds of at least 50% of customers at peak time (8pm to 10pm). Fibre/cable services at the postcode are subject to availability and may differ between properties within a postcode. Speeds can be affected by a range of technical and environmental factors. The speed at the property may be lower than that listed above. You can check the estimated speed and confirm availability to a property prior to purchasing on the broadband provider's website. Providers may increase charges. The information is provided and maintained by Decision Technologies Limited. **This is indicative only and based on a 2-person household with multiple devices and simultaneous usage. Broadband performance is affected by multiple factors including number of occupants and devices, simultaneous usage, router range etc. For more information speak to your broadband provider.
Map data ©OpenStreetMap contributors.





