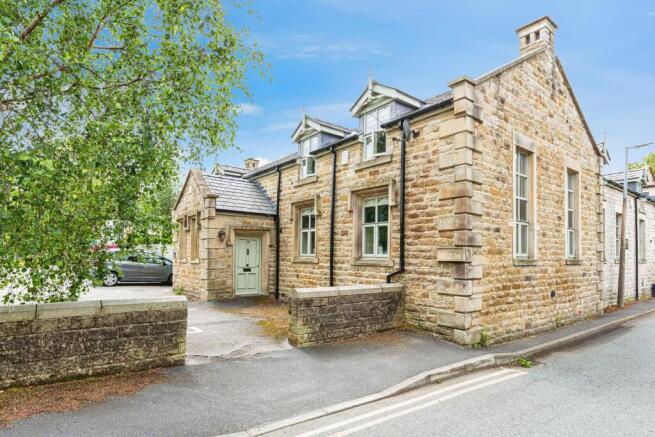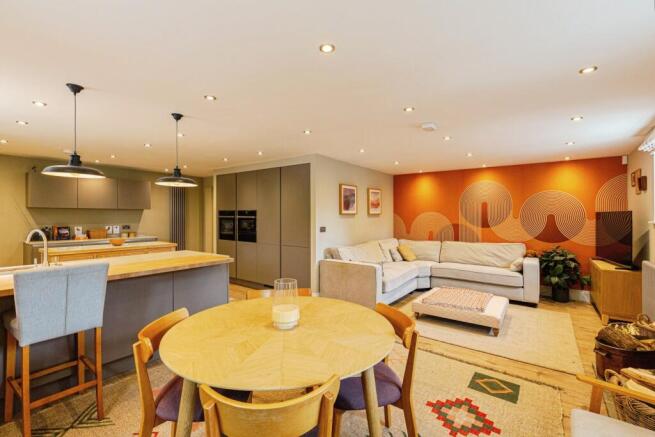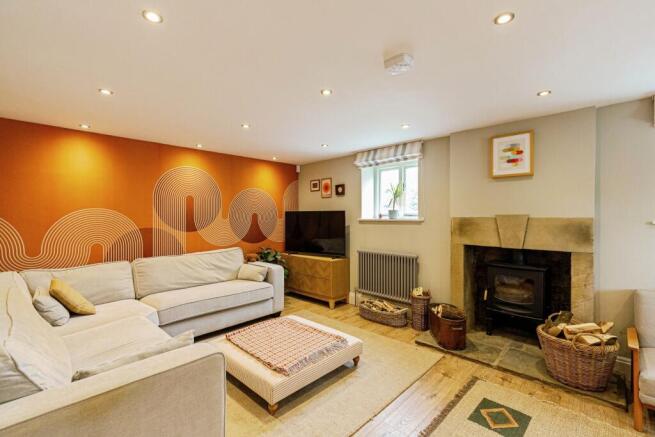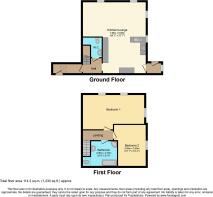
Church Street, Preston, PR3

- PROPERTY TYPE
Detached
- BEDROOMS
2
- BATHROOMS
1
- SIZE
Ask agent
- TENUREDescribes how you own a property. There are different types of tenure - freehold, leasehold, and commonhold.Read more about tenure in our glossary page.
Freehold
Key features
- Stylish Extra Large Open Plan Living Room
- Recently Refurbished With Luxurious Feel
- Huge And Spacious High Tech Kitchen
- Unique Heritage Property
- 2 Double Well Appointed Bedrooms
- Front And Rear Porches
- Immaculate Condition Throughout
- Two Allocated Parking Spaces
- Sought After Canalside Location
- Viewing Highly Recommended
Description
This exceptional home has been recently refurbished throughout to a remarkably high standard. Situated within the exclusive Church Hall Mews development of just four individually converted residences, the property combines modern luxury living with a unique heritage setting, a real rarity within Garstang.
Formerly part of St Thomas’s Church Hall, the home enjoys a prime canalside position beside the Lancaster Canal and Marina, just steps from the iconic Th’Owd Tithe Barn and a short stroll into Garstang town centre. This vibrant and historic market town is home to a rich mix of independent shops, welcoming cafés, quality restaurants, well-regarded schools, and essential amenities — all supported by a strong and inclusive community spirit. Proudly recognised as the world’s first Fair Trade town, Garstang offers a truly unique lifestyle — and this home places you right at its heart.
Entrance Hall
Every detail of this property reflects care and quality. The front entrance porch, laid with traditional flagstones, provides a practical space for coats and boots before stepping into the stunning L-shaped open-plan living/dining/kitchen area. A separate WC is thoughtfully positioned off the large centralised hallway, and soft ambient lighting guides you upstairs via an illuminated staircase. The rear entrance porch accessed via the private car park has a large panelled area to store all your belongings, even bikes, should you wish.
Living Room
The particularly large L- shaped open-plan living area offers a welcoming and cosy atmosphere, thoughtfully designed for modern living. Warm tones, soft textures, and the inviting multi-fuel stove set within a natural stone hearth create a space that’s both stylish and relaxing — ideal for quiet evenings or entertaining friends. The layout offers flexibility to suit different lifestyles, with seamless wooden flooring continuing into the kitchen to enhance the sense of warmth and flow throughout the space.
Kitchen
The kitchen really is a chef’s dream: the exceptionally large area has sleek cabinetry paired with elegant Quartz worktops and a solid oak breakfast bar, creating a perfect space for casual dining. High-spec integrated Neff appliances include a wall-mounted oven, combination microwave, five-ring gas hob, washer dryer, fridge freezer, and dishwasher.
Master Bedroom
The remarkably large principal bedroom is spacious and light-filled, comfortably accommodating a super king-size bed. It includes a dedicated dressing area with fitted wardrobes, drawers, and a dressing table — all enhanced by soft sunken lighting.
Bedroom Two
The second bedroom is also notably generous in size, featuring a walk-in wardrobe and flexible enough to serve as a guest suite, study, or additional bedroom.
Bathroom
The bathroom has been thoughtfully designed to deliver a spa-like experience, seamlessly blending refined aesthetics with everyday functionality. It features a contemporary rainfall shower, an impressively large designer bath, and a spacious floating vanity unit with an elegant basin. Above, a beautifully lit mirrored cabinet offers both style and practical storage. Every detail — from the premium fittings to the soft ambient lighting — has been carefully selected to create a space that is indulgent, serene, and effortlessly sophisticated.
Outside
Externally, the property benefits from two allocated parking spaces and a communal refuse/recycling area. The development is freehold, with a shared management company (each owner holding a 25% share) in place to maintain communal standards and preserve the integrity of this high-quality scheme.
Location
Church Hall Mews offers a rare blend of tranquility and convenience. Just a short walk to Garstang’s amenities and close to the River Wyre, this canalside haven provides easy access to countryside walks, fishing, golf, and fell hiking, while being within comfortable reach of Lancaster, Preston, and the wider region via excellent transport links.
Property Description Disclaimer
This is a general description of the property only, and is not intended to constitute part of an offer or contract. It has been verified by the seller(s), unless marked as 'draft'. Purplebricks conducts some valuations online and some of our customers prepare their own property descriptions, so if you decide to proceed with a viewing or an offer, please note this information may have been provided solely by the vendor, and we may not have been able to visit the property to confirm it. If you require clarification on any point then please contact us, especially if you’re traveling some distance to view. All information should be checked by your solicitor prior to exchange of contracts.
Successful buyers will be required to complete anti-money laundering and proof of funds checks. Our partner, Lifetime Legal Limited, will carry out the initial checks on our behalf. The current non-refundable cost is £80 inc. VAT per offer. You’ll need to pay this to Lifetime Legal and complete all checks before we can issue a memorandum of sale. The cost includes obtaining relevant data and any manual checks and monitoring which might be required, and includes a range of benefits. Purplebricks will receive some of the fee taken by Lifetime Legal to compensate for its role in providing these checks.
Brochures
Brochure- COUNCIL TAXA payment made to your local authority in order to pay for local services like schools, libraries, and refuse collection. The amount you pay depends on the value of the property.Read more about council Tax in our glossary page.
- Band: C
- PARKINGDetails of how and where vehicles can be parked, and any associated costs.Read more about parking in our glossary page.
- Off street
- GARDENA property has access to an outdoor space, which could be private or shared.
- Private garden
- ACCESSIBILITYHow a property has been adapted to meet the needs of vulnerable or disabled individuals.Read more about accessibility in our glossary page.
- Ask agent
Church Street, Preston, PR3
Add an important place to see how long it'd take to get there from our property listings.
__mins driving to your place
Get an instant, personalised result:
- Show sellers you’re serious
- Secure viewings faster with agents
- No impact on your credit score
Your mortgage
Notes
Staying secure when looking for property
Ensure you're up to date with our latest advice on how to avoid fraud or scams when looking for property online.
Visit our security centre to find out moreDisclaimer - Property reference 1919191-1. The information displayed about this property comprises a property advertisement. Rightmove.co.uk makes no warranty as to the accuracy or completeness of the advertisement or any linked or associated information, and Rightmove has no control over the content. This property advertisement does not constitute property particulars. The information is provided and maintained by Purplebricks, covering Preston. Please contact the selling agent or developer directly to obtain any information which may be available under the terms of The Energy Performance of Buildings (Certificates and Inspections) (England and Wales) Regulations 2007 or the Home Report if in relation to a residential property in Scotland.
*This is the average speed from the provider with the fastest broadband package available at this postcode. The average speed displayed is based on the download speeds of at least 50% of customers at peak time (8pm to 10pm). Fibre/cable services at the postcode are subject to availability and may differ between properties within a postcode. Speeds can be affected by a range of technical and environmental factors. The speed at the property may be lower than that listed above. You can check the estimated speed and confirm availability to a property prior to purchasing on the broadband provider's website. Providers may increase charges. The information is provided and maintained by Decision Technologies Limited. **This is indicative only and based on a 2-person household with multiple devices and simultaneous usage. Broadband performance is affected by multiple factors including number of occupants and devices, simultaneous usage, router range etc. For more information speak to your broadband provider.
Map data ©OpenStreetMap contributors.





