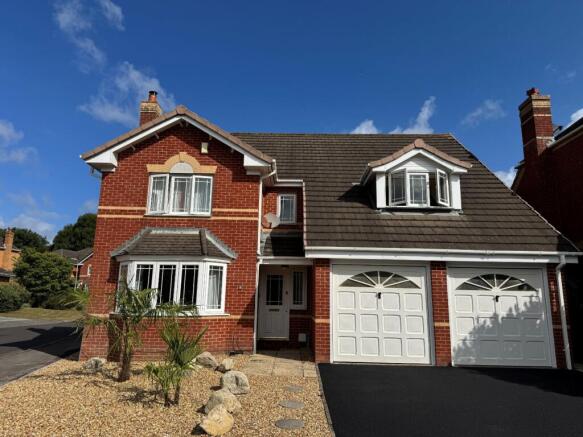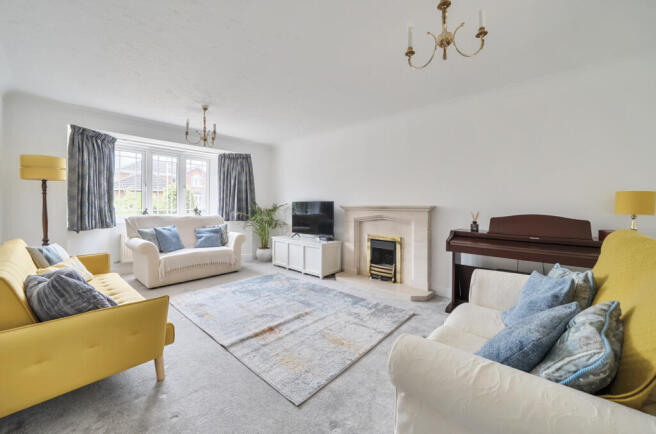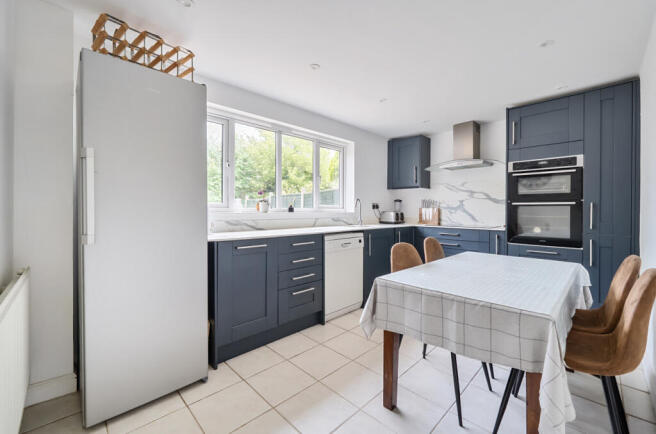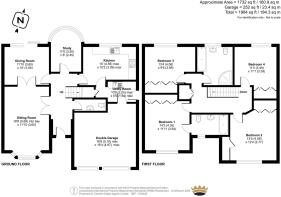Bleriot Crescent, Whiteley, Fareham, PO15

- PROPERTY TYPE
Detached
- BEDROOMS
4
- BATHROOMS
2
- SIZE
Ask agent
- TENUREDescribes how you own a property. There are different types of tenure - freehold, leasehold, and commonhold.Read more about tenure in our glossary page.
Freehold
Key features
- Four double bedrooms with built-in wardrobes
- En-suite to principal bedroom
- Three generous reception rooms: sitting room, dining room, study
- Spacious kitchen with adjoining utility room
- Double integral garage with driveway parking
- Peaceful and popular location in Whiteley
Description
From the moment you arrive, the home impresses with its attractive red-brick facade, double gabled elevations, and neatly landscaped front garden finished with low-maintenance gravel and mature planting. A double driveway and integral double garage provide ample parking and storage, all set within a peaceful residential enclave.
Step inside to a welcoming entrance hall that forms the heart of the ground floor. To the left, you’ll find the impressive sitting room, flooded with natural light through a large bay window overlooking the front garden. This inviting space is enhanced by soft neutral décor, a central fireplace with a classic stone surround, and plenty of room for large, comfortable seating — perfect for both family relaxation and entertaining guests.
Double doors lead into the formal dining room, which enjoys views of the garden and offers direct access to the outdoor patio via French doors, creating an ideal setting for indoor-outdoor living during warmer months. Adjacent to the dining room is a versatile study, currently set up as a home office, which could also serve as a playroom or hobby room.
The kitchen is well-appointed and upgraded with a range of base and wall units, integrated appliances, ample work surfaces, and a pleasant outlook to the rear garden. A handy utility room provides additional storage and laundry space and offers internal access to the garage — a particularly practical feature for busy households. A downstairs cloakroom/WC completes the ground floor.
Upstairs, the spacious landing leads to four excellent double bedrooms, each featuring built-in wardrobes for generous storage. The principal bedroom is notably large and enjoys a private en-suite shower room, while the remaining three bedrooms are served by a smartly finished family bathroom with both a bath and separate shower.
Outside, the property enjoys a generously sized plot, offering a beautifully balanced and private rear garden that’s perfect for both relaxation and entertaining. A spacious paved patio area provides the ideal setting for al fresco dining, summer barbecues, or simply unwinding with a book, while the well-maintained lawn offers plenty of space for children to play or for keen gardeners to personalise. Enclosed by fencing and mature borders, the garden feels both secure and secluded — a true extension of the home and a highlight of the property.
ADDITIONAL INFORMATION
Materials used in construction: ASK AGENT
For further information on broadband and mobile coverage, please refer to the Ofcom Checker online
Whiteley is a modern residential area which has been created over the last three decades, situated just north of J9 M27 and centred around a vibrant shopping and leisure centre. The housing is designed to cater for all requirements and price ranges and in recent years the infrastructure has been developed to enable easy access to Park Gate which provides access to Swanwick and Warsash, as well as the A27 to Fareham and Southampton. It also provides very good access to Burridge, from which, both Botley and Hedge End can be reached. Whiteley has the benefit of two primary schools and excellent medical and shopping facilities.
Brochures
Particulars- COUNCIL TAXA payment made to your local authority in order to pay for local services like schools, libraries, and refuse collection. The amount you pay depends on the value of the property.Read more about council Tax in our glossary page.
- Band: F
- PARKINGDetails of how and where vehicles can be parked, and any associated costs.Read more about parking in our glossary page.
- Covered,Driveway
- GARDENA property has access to an outdoor space, which could be private or shared.
- Yes
- ACCESSIBILITYHow a property has been adapted to meet the needs of vulnerable or disabled individuals.Read more about accessibility in our glossary page.
- Ask agent
Bleriot Crescent, Whiteley, Fareham, PO15
Add an important place to see how long it'd take to get there from our property listings.
__mins driving to your place
Get an instant, personalised result:
- Show sellers you’re serious
- Secure viewings faster with agents
- No impact on your credit score
Your mortgage
Notes
Staying secure when looking for property
Ensure you're up to date with our latest advice on how to avoid fraud or scams when looking for property online.
Visit our security centre to find out moreDisclaimer - Property reference CPG250524. The information displayed about this property comprises a property advertisement. Rightmove.co.uk makes no warranty as to the accuracy or completeness of the advertisement or any linked or associated information, and Rightmove has no control over the content. This property advertisement does not constitute property particulars. The information is provided and maintained by Charters, Park Gate. Please contact the selling agent or developer directly to obtain any information which may be available under the terms of The Energy Performance of Buildings (Certificates and Inspections) (England and Wales) Regulations 2007 or the Home Report if in relation to a residential property in Scotland.
*This is the average speed from the provider with the fastest broadband package available at this postcode. The average speed displayed is based on the download speeds of at least 50% of customers at peak time (8pm to 10pm). Fibre/cable services at the postcode are subject to availability and may differ between properties within a postcode. Speeds can be affected by a range of technical and environmental factors. The speed at the property may be lower than that listed above. You can check the estimated speed and confirm availability to a property prior to purchasing on the broadband provider's website. Providers may increase charges. The information is provided and maintained by Decision Technologies Limited. **This is indicative only and based on a 2-person household with multiple devices and simultaneous usage. Broadband performance is affected by multiple factors including number of occupants and devices, simultaneous usage, router range etc. For more information speak to your broadband provider.
Map data ©OpenStreetMap contributors.




