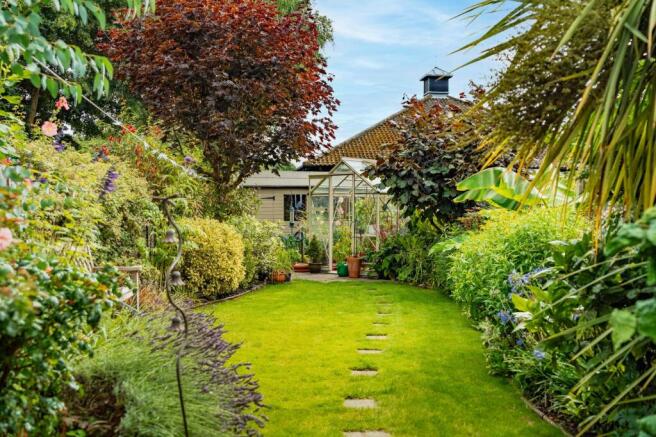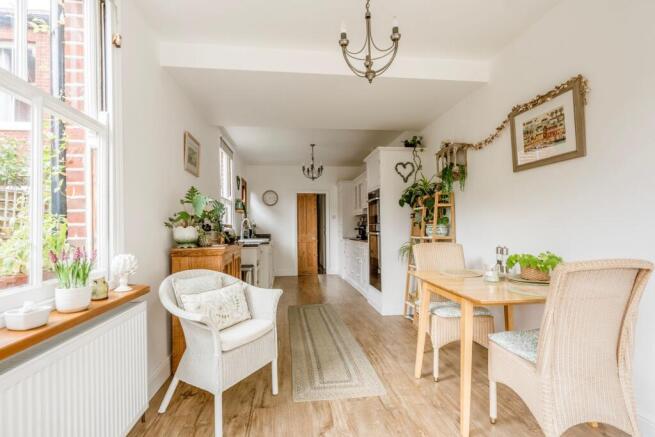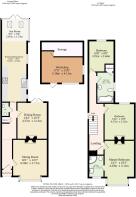
Bishopgate, Norwich

- PROPERTY TYPE
Terraced
- BEDROOMS
4
- BATHROOMS
2
- SIZE
1,676 sq ft
156 sq m
- TENUREDescribes how you own a property. There are different types of tenure - freehold, leasehold, and commonhold.Read more about tenure in our glossary page.
Freehold
Key features
- Prestigious location on Bishopgate, Norwich’s highly sought-after historic street, offering unmatched city living
- Quiet no-through road position providing rare peace and privacy just moments from Norwich Cathedral and the vibrant city centre
- Beautifully restored Victorian (Edwardian) 1903 period home, combining original features with sensitive modern enhancements
- Elegant bay-fronted sitting room with sweeping coving, original fireplace and bespoke recessed shelving
- Expansive open-plan kitchen and dining area featuring a smart galley layout, light-toned cabinetry and solid surfaces
- Stunning sunroom with twin skylights, flooding the space with natural light and overlooking the south-facing landscaped garden
- Three charming bedrooms upstairs, including a main bedroom with bay window, ornate fireplace and an ensuite shower room
- Tastefully designed family bathroom with a perfect balance of period character and contemporary sanitaryware
- Immaculate south-facing garden oasis with a spacious patio, Rhino greenhouse (negotiable), mature trees, flowering borders, and a large workshop/potting shed
- Practical on-street permit parking available at an exceptional rate of £56 per annum, complemented by convenient visitor options
Description
Few homes grace the market that so perfectly embody the art of sophisticated city living. Nestled on Bishopgate, one of Norwich’s most esteemed streets, this impeccably restored period residence exudes both warmth and character. Perched on a no-through road just moments from Norwich Cathedral and the heart of the city, it pairs peaceful surroundings with unparalleled convenience. Behind its charming façade lies a home of great character and quality, where period features and thoughtful modern updates exist in perfect harmony. From the elegant bay-fronted sitting room to the generous open-plan kitchen and sunroom, every space has been designed with equal attention to elegance and ease The beautifully landscaped south-facing garden, complete with patio, greenhouse and workshop, provides a calm haven in the heart of the city. With its proximity to schools, the train station, and an array of restaurants and amenities, this is Norwich living at its most desirable.
The Location
Set on the highly desirable Bishopgate, in the historic heart of Norwich, this exceptional home enjoys a truly enviable setting on a quiet no-through road—a rare pocket of peace just steps from the soul of the city. Its location strikes a perfect balance between serenity and accessibility, placing you at the edge of the breathtaking Norwich Cathedral precincts. From your front door, a short and beautiful walk through the leafy tranquillity of Cathedral Close leads you directly into the vibrant city centre, rich with medieval charm and modern energy.
This is a neighbourhood woven with history, culture, and convenience. The esteemed Norwich School lies close by, as do the Cathedral’s green spaces—ideal for quiet reflection or impromptu picnics. In every direction, you're surrounded by architectural beauty and riverside scenes, with the River Wensum just moments away.
Within easy walking distance, the mainline train station provides direct routes to London and the coast, ideal for both commuting and weekend escapes. Everyday needs are effortlessly met with an array of nearby local amenities, while evenings invite you to explore the city’s renowned dining scene—from independent bistros to celebrated fine dining, along with a vibrant mix of characterful pubs and wine bars. Whether you're gathering with friends or enjoying a quiet evening stroll through cobbled streets, this is city living at its most elegant and effortless.
In a city celebrated for its heritage, culture, and community, Bishopgate stands out as a street of particular distinction—a place where Norwich’s historic heart meets modern refinement.
Bishopgate, Norwich
Discreetly tucked behind a charming half-bricked, half-bushed hedged frontage, this beautifully curated home offers a tranquil welcome through a secluded courtyard—a hidden moment of calm before entering. Victorian tiled flooring elegantly paves the path to the rich green front door, adorned with coloured glass and gently cloaked in climbing greenery, giving a prelude to what lies within.
Step inside to find the timeless Victorian tiled hallway continued, setting a tone of tasteful continuity. Original tiled flooring extends throughout, complemented by handy under-stairs storage. To your right, the sitting room is bathed in natural light from a grand bay window, its proportions framed by detailed coving that sweeps around the ceiling and anchored by an original (period) fireplace. Recessed shelving with cupboards beneath on either side adds both function and form, ideal for displaying your treasured pieces.
This home has been sympathetically redecorated with a respect for its period origins while embracing the rhythms of modern life. Beyond the sitting room lies a spacious dining room, equally rich in character. Built-in shelving and cupboards frame the fireplace, and French doors open directly onto the garden, infusing this space with both warmth and an effortless connection to the outdoors.
A recently installed and stylish downstairs cloakroom adds convenience and polish, while the heart of the home, its spacious open-plan kitchen and garden room, extends generously to the rear. The kitchen, arranged in a smart galley layout, is fitted with high-end integrated appliances, including a Neff Hide & Slide oven with steam function, a Neff combination oven with microwave, a Bosch fridge freezer, dishwasher, and washer/dryer. Granite worktops, a ceramic sink, and an integrated induction hob elevate the space. Twin skylights above are automated Velux windows, flooding the sunroom with natural light, while supplementary underfloor heating ensures year-round comfort. This luminous setting offers uninterrupted vistas of the stunning garden beyond.
Ascending the stairs, the upper floor is a triumph of light and design. The main bedroom, softly decorated in calming pinks and pastels, is crowned by a bay window that spills daylight across the original fireplace and built-in storage. A rare luxury in a period city home, the ensuite shower room is modern, crisp, and cleverly designed with a corner shower. Formerly a fourth bedroom, this space now features Porcelanosa tiles, a suspended vanity unit with LED heated mirror, a Mira dual digital shower, a Villeroy & Boch wall-hung toilet, dual fuel towel rail, supplementary underfloor heating and an obscured glass window for privacy.
Two further bedrooms each bring their own charm and flexibility. Bedroom 2 enjoys full-height built-in storage and an original fireplace, while Bedroom 3, currently arranged as a single, can comfortably accommodate two singles or a double bed. The family bathroom continues the blend of old and new, with a period fireplace, Porcelanosa wall tiles, a shower-over-bath, a suspended Geberit vanity unit, heated LED mirror, and an airing cupboard housing the hot water tank.
As the day winds down, the upper floor becomes a sanctuary—each room drawing the golden light in as evening falls.
Step outside into the garden, a true oasis of calm and colour. A patio flows from the sunroom and sweeps around to meet the French doors of the dining room, perfect for entertaining. Steps lead down to an immaculate, well-maintained lawn, flanked by well-tended borders bursting with flowering shrubs and mature trees. Discreet patio pavers create a gentle path through this private paradise, which includes a Rhino greenhouse (negotiable) and a generous workshop and potting shed, ideal for gardeners and hobbyists alike. The garden is south-facing, basking in light throughout the day.
Practicalities are also well considered, with on-street permit parking available at just £56 per annum (medium car) plus visitor options.
This is more than a house—it is a beautifully restored and impeccably presented home that offers depth, distinction, and undeniable charm in every corner. A rare opportunity to live in a residence that has been so thoughtfully designed to celebrate its history while embracing a contemporary lifestyle.
Agents Note
Sold Freehold
Connected to all mains services.
EPC Rating: D
Disclaimer
Minors and Brady (M&B), along with their representatives, aren’t authorised to provide assurances about the property, whether on their own behalf or on behalf of their client. We don’t take responsibility for any statements made in these particulars, which don’t constitute part of any offer or contract. To comply with AML regulations, £52 is charged to each buyer which covers the cost of the digital ID check. It’s recommended to verify leasehold charges provided by the seller through legal representation. All mentioned areas, measurements, and distances are approximate, and the information, including text, photographs, and plans, serves as guidance and may not cover all aspects comprehensively. It shouldn’t be assumed that the property has all necessary planning, building regulations, or other consents. Services, equipment, and facilities haven’t been tested by M&B, and prospective purchasers are advised to verify the information to their satisfaction through inspection or other means.
- COUNCIL TAXA payment made to your local authority in order to pay for local services like schools, libraries, and refuse collection. The amount you pay depends on the value of the property.Read more about council Tax in our glossary page.
- Band: D
- PARKINGDetails of how and where vehicles can be parked, and any associated costs.Read more about parking in our glossary page.
- Yes
- GARDENA property has access to an outdoor space, which could be private or shared.
- Yes
- ACCESSIBILITYHow a property has been adapted to meet the needs of vulnerable or disabled individuals.Read more about accessibility in our glossary page.
- Ask agent
Bishopgate, Norwich
Add an important place to see how long it'd take to get there from our property listings.
__mins driving to your place
Get an instant, personalised result:
- Show sellers you’re serious
- Secure viewings faster with agents
- No impact on your credit score
Your mortgage
Notes
Staying secure when looking for property
Ensure you're up to date with our latest advice on how to avoid fraud or scams when looking for property online.
Visit our security centre to find out moreDisclaimer - Property reference aeaa8010-a6e0-4b14-8206-7bb5fd7a608f. The information displayed about this property comprises a property advertisement. Rightmove.co.uk makes no warranty as to the accuracy or completeness of the advertisement or any linked or associated information, and Rightmove has no control over the content. This property advertisement does not constitute property particulars. The information is provided and maintained by Minors & Brady, Unthank Road, Norwich. Please contact the selling agent or developer directly to obtain any information which may be available under the terms of The Energy Performance of Buildings (Certificates and Inspections) (England and Wales) Regulations 2007 or the Home Report if in relation to a residential property in Scotland.
*This is the average speed from the provider with the fastest broadband package available at this postcode. The average speed displayed is based on the download speeds of at least 50% of customers at peak time (8pm to 10pm). Fibre/cable services at the postcode are subject to availability and may differ between properties within a postcode. Speeds can be affected by a range of technical and environmental factors. The speed at the property may be lower than that listed above. You can check the estimated speed and confirm availability to a property prior to purchasing on the broadband provider's website. Providers may increase charges. The information is provided and maintained by Decision Technologies Limited. **This is indicative only and based on a 2-person household with multiple devices and simultaneous usage. Broadband performance is affected by multiple factors including number of occupants and devices, simultaneous usage, router range etc. For more information speak to your broadband provider.
Map data ©OpenStreetMap contributors.






