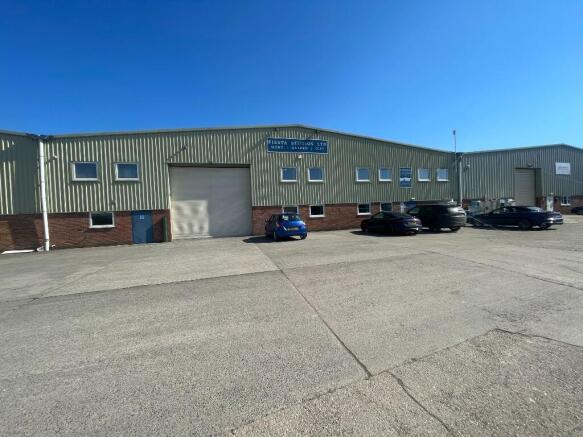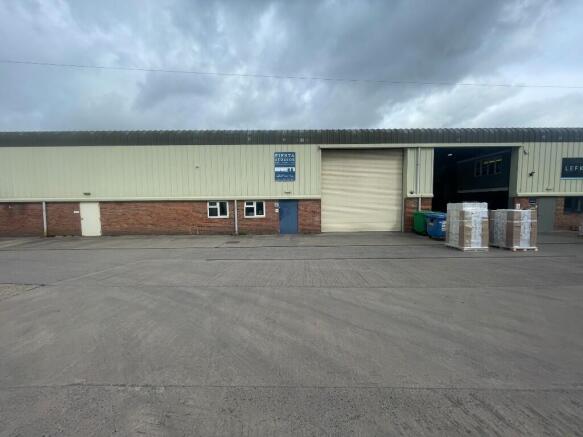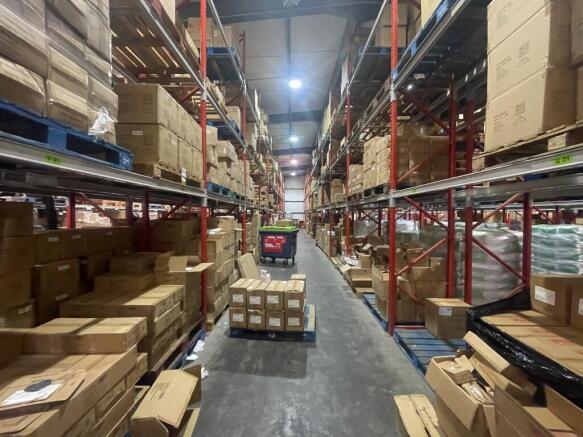Lopen Business Park, Mill Lane, TA13
- SIZE AVAILABLE
16,023 sq ft
1,489 sq m
- SECTOR
Light industrial facility to lease
- USE CLASSUse class orders: B8 Storage and Distribution
B8
Lease details
- Lease available date:
- Ask agent
Description
LOCATION
The industrial unit is located on the Lopen Business Park within the village of Lopen, with the nearest village of South Petherton being 3 miles away, which offers a school, public house, pharmacy, small hospital and a small range of shops. The nearby towns of Yeovil and Crewkerne offer a wider range of facilities, including a mainline railway service at Crewkerne to London Waterloo. The property is conveniently situated close to the A303 within 2 miles. Lopen Business Park offers an established business park with other occupiers including Be Hive Self-Storage, Barkers Animal Health and Lopen Joinery Limited.
DESCRIPTION
Mid-terraced industrial unit of steel portal frame with profile metal clad elevations under an insulated profile metal clad roof, with skylights providing good natural light. Two pedestrian metal security doors to front and electric roller shutter door with a height 4.84m and width 5.00m.
Two storey office block of 18.20m x 5.99m with air conditioning, windows to front with suspended ceiling and fluorescent lighting panels. The building has WC facilities on the ground floor, as well as a reception area to the front, with stairs leading to the first-floor offices.
Reception of 4.37m x 3.82m with stairs to first floor offices with storage cupboard housing electricity metre and gas supply plus a Belfast sink unit. Disabled/ladies WC facility and gents WC facility.
On ground floor, office 1 of 12.00m x 5.98m. At first floor, landing, office 2 of 12.00m x 5.96m and office 3 of 5.97m x 3.38m.
Warehousing of 33.64m x 29.45m with low bay sodium lighting, Reznor gas warm air blowers, concrete floor and a max eave height of 5.74m and min of 7.56m.
Canteen of 5.52m x 5.99m with non-slip flooring, wall and base units with roll top work surface, inset 1½ bowl stainless steel sink. Mezzanine storage above of 6.15m x 5.60m.
3-phase electricity, security and fire alarm plus CCTV internally and externally.
Outside, 20 parking spaces on a concrete yard to the front of the unit
EPC rated C.
TENURE & RENTAL
The industrial unit is offered for sale by private treaty at a guide price of Offers in Excess of £1,250,000 plus VAT for the freehold interest. Alternatively, Unit 11 is available to let at a quoting rent of £60,000 per annum plus VAT.
Brochures
Lopen Business Park, Mill Lane, TA13
NEAREST STATIONS
Distances are straight line measurements from the centre of the postcode- Crewkerne Station3.7 miles
Notes
Disclaimer - Property reference Lopen. The information displayed about this property comprises a property advertisement. Rightmove.co.uk makes no warranty as to the accuracy or completeness of the advertisement or any linked or associated information, and Rightmove has no control over the content. This property advertisement does not constitute property particulars. The information is provided and maintained by Carter Jonas LLP - Taunton, Taunton. Please contact the selling agent or developer directly to obtain any information which may be available under the terms of The Energy Performance of Buildings (Certificates and Inspections) (England and Wales) Regulations 2007 or the Home Report if in relation to a residential property in Scotland.
Map data ©OpenStreetMap contributors.




