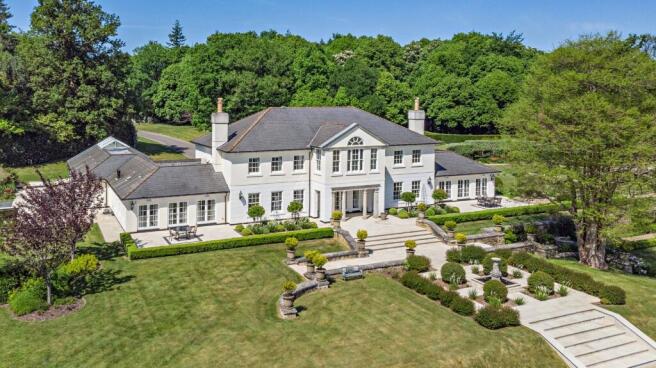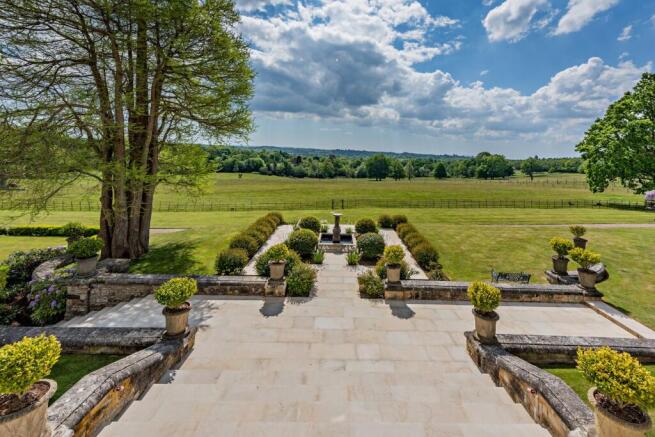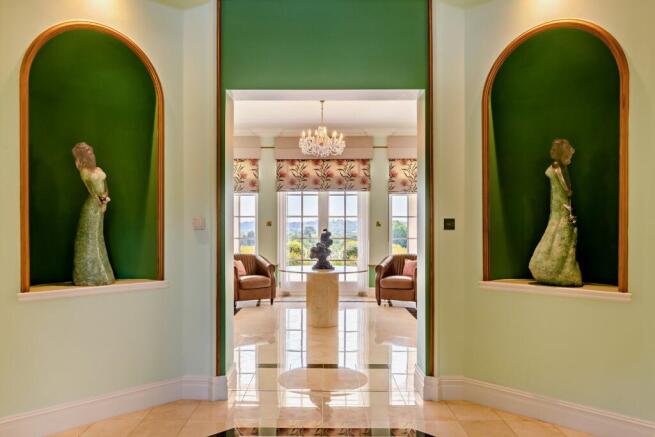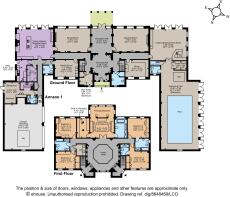Horsham Road, Handcross, Haywards Heath, West Sussex

- PROPERTY TYPE
Detached
- BEDROOMS
6
- BATHROOMS
6
- SIZE
7,694-11,232 sq ft
715-1,043 sq m
- TENUREDescribes how you own a property. There are different types of tenure - freehold, leasehold, and commonhold.Read more about tenure in our glossary page.
Freehold
Key features
- Stunning location with views to South Downs
- 7694 sq ft of high quality accommodation.
- 5 large bedrooms, 3 en-suite.
- Magnificent reception hall with vaulted ceiling.
- 5 reception rooms, indoor pool and spa.
- 25'2 x 20'8 kitchen/family room.
- Self contained annexe. Integral garaging/workshop.
- Breathtaking gardens and grounds.
- 16.6 acres, stables, outbuildings, further garaging.
Description
Ashfold Grange is a handsome luxury home with elegant white-rendered elevations and tall sash windows. The light-filled accommodation includes spacious reception rooms on the ground floor and well-appointed bedrooms above.
The property is set on the site of Ashfold, an impressive country mansion which was demolished in the 1950's, remenants of which can still be found in the garden.
At the heart of the property is an impressive entrance hall with an octagonal galleried landing and a rear reception hall opening onto the terrace. The principal reception rooms—drawing and dining rooms—enjoy sunny, south-facing aspects, high ceilings, ornate cornicing, triple sash windows, and original fireplaces. A family room and a study provide quieter spaces to the front, while a generous air-conditioned cinema room with a bar and three sets of French doors offers excellent space for entertaining. The large kitchen/breakfast room with French doors to the terrace, includes stylish units from Clive Christian Metro Deco Collection, a central island with breakfast bar, and an extensive range of high-quality integrated appliances.
The house also boasts a stunning luxury spa, with its curved timber ceiling, apex skylight and six sets of French doors opening onto the gardens. The facility houses a large indoor swimming pool and a jacuzzi, as well as steam room and shower.
Upstairs, the galleried landing provides access to five double bedrooms. These include the principal bedroom with its dressing area, walk-in wardrobe, en suite bathroom and panoramic views across the grounds. The four further bedrooms all have built-in storage. Two are en suite, while there is also a family bathroom.
There is a self-contained annexe, with a kitchen, sitting room, bedroom, and shower room, connected internally and via a private entrance; ideal for staff, guests or family members.
At the property entrance, security gates open onto a long driveway winding through stunning grounds flanked by woodland, leading to the house and parking. The integrated garage accommodates two vehicles, with a detached garage block providing space for up to three more. Surrounding the house are breathtaking gardens featuring patios for al fresco dining, ornamental box hedging, terraced lawns, ponds, water features, and a pergola-shaded seating area. These beautifully maintained gardens offer superb, uninterupted views to the South Downs and are professionally designed as separate themed areas including the Welsh garden, the Japanese garden, the Wild gardens and pond and the Ice garden which incorporates the original ice house from the 1800's.
A further feature of the garden is the long stone wall, remaining from the former mansion house which stood on these grounds. On the west terrace outside the swimming pool, there is an award winning Koi pond surrounded by a beautiful Mediterranean feel rockery. Beyond the garden are the fields and stable area to one side. To the front and side of the property is an attractive area of woodland with mature trees and rhododendrons, interspersed by pathways.
In all the plot extends to 16.6 acres.
The property lies just outside the West Sussex village of Handcross, surrounded by the countryside of the High Weald National Landscape and within easy reach of Hayward’s Heath, Horsham and Crawley. Handcross has several everyday amenities, including a post office and village store, and a local butcher. There are primary schools in Handcross and nearby Staplefield, while the independent Handcross Park Preparatory School is also found in Handcross. The A23 is just a mile away, providing easy access towards Crawley and Gatwick Airport to the north, and Brighton to the south. Horsham, six miles away, provides an excellent choice of shops and supermarkets, plus a mainline station with regular services to London Bridge and Victoria.
Brochures
Web DetailsParticulars- COUNCIL TAXA payment made to your local authority in order to pay for local services like schools, libraries, and refuse collection. The amount you pay depends on the value of the property.Read more about council Tax in our glossary page.
- Band: H
- PARKINGDetails of how and where vehicles can be parked, and any associated costs.Read more about parking in our glossary page.
- Yes
- GARDENA property has access to an outdoor space, which could be private or shared.
- Yes
- ACCESSIBILITYHow a property has been adapted to meet the needs of vulnerable or disabled individuals.Read more about accessibility in our glossary page.
- Ask agent
Horsham Road, Handcross, Haywards Heath, West Sussex
Add an important place to see how long it'd take to get there from our property listings.
__mins driving to your place
Get an instant, personalised result:
- Show sellers you’re serious
- Secure viewings faster with agents
- No impact on your credit score
Your mortgage
Notes
Staying secure when looking for property
Ensure you're up to date with our latest advice on how to avoid fraud or scams when looking for property online.
Visit our security centre to find out moreDisclaimer - Property reference HOR120078. The information displayed about this property comprises a property advertisement. Rightmove.co.uk makes no warranty as to the accuracy or completeness of the advertisement or any linked or associated information, and Rightmove has no control over the content. This property advertisement does not constitute property particulars. The information is provided and maintained by Strutt & Parker, Covering Horsham. Please contact the selling agent or developer directly to obtain any information which may be available under the terms of The Energy Performance of Buildings (Certificates and Inspections) (England and Wales) Regulations 2007 or the Home Report if in relation to a residential property in Scotland.
*This is the average speed from the provider with the fastest broadband package available at this postcode. The average speed displayed is based on the download speeds of at least 50% of customers at peak time (8pm to 10pm). Fibre/cable services at the postcode are subject to availability and may differ between properties within a postcode. Speeds can be affected by a range of technical and environmental factors. The speed at the property may be lower than that listed above. You can check the estimated speed and confirm availability to a property prior to purchasing on the broadband provider's website. Providers may increase charges. The information is provided and maintained by Decision Technologies Limited. **This is indicative only and based on a 2-person household with multiple devices and simultaneous usage. Broadband performance is affected by multiple factors including number of occupants and devices, simultaneous usage, router range etc. For more information speak to your broadband provider.
Map data ©OpenStreetMap contributors.




