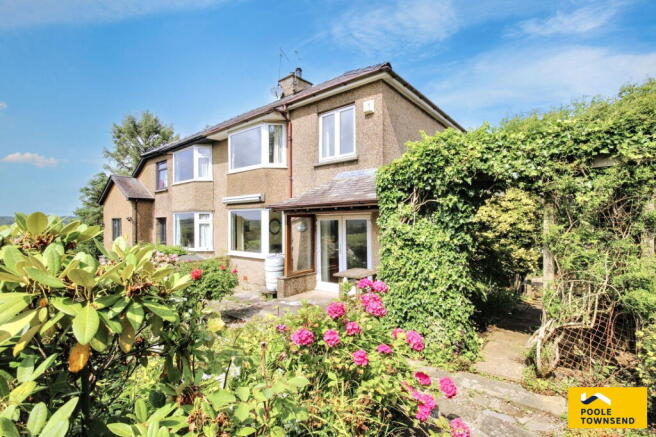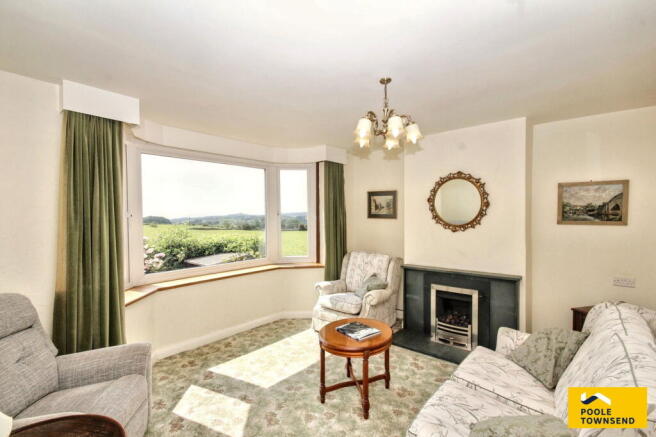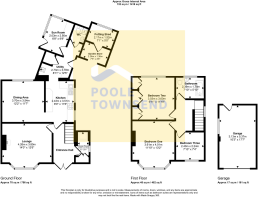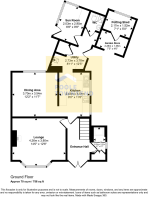
Barber Green, Ayside

- PROPERTY TYPE
Semi-Detached
- BEDROOMS
3
- BATHROOMS
2
- SIZE
Ask agent
- TENUREDescribes how you own a property. There are different types of tenure - freehold, leasehold, and commonhold.Read more about tenure in our glossary page.
Freehold
Key features
- Elevated Position
- Far Reaching Views
- No Onward Chain
- Sympathetically Extended
- Landscaped Gardens
- Patio Seating Areas
- Garden Store & Potting Shed
- Garage
- Freehold
- Council Tax Band D
Description
Enjoying an elevated position overlooking Barber Green and boasting sweeping panoramic views of the surrounding countryside, extending as far as the Langdale Fells and The Coniston Old Man, this lovingly maintained family home is offered with no onward chain. Sympathetically extended and developed over time, the property is surrounded by manageable, landscaped gardens filled with vibrant planting, patio seating areas, a garden store, potting shed, and a garage. Inside, the ground floor offers a bright lounge with a gas fire, a formal dining room with open access to the kitchen, a practical utility porch, a sun room, a shower room, and a separate WC. Upstairs, the accommodation includes two double bedrooms, a single bedroom, and a family bathroom.
Directions
For Satnav users enter: LA11 6HU
For what3words app users enter: ports.removable.approve
Location
Barber Green is a peaceful rural hamlet situated within the Cartmel Valley and the Lake District National Park. The pleasant location allows easy access to The Heft Inn and Restaurant, the popular Yew Tree Barn and Cafe as well as links to the A590 leading to Ulverston, Barrow in Furness and Kendal. The popular and historical village of Cartmel includes its ancient Priory, Racecourse, Michelin starred L'Enclume restaurant as well as both primary and secondary schools. The local town of Grange over Sands is approximately five miles away and boasts a variety of amenities including cafés, bakeries, convenience stores and independent retailers as well as a primary school.
Description
The property is approached via a brick-set driveway, which leads to a single garage featuring a remote-controlled door. This offers secure parking for an additional vehicle or could be used as a storage/workshop space, complete with an inspection pit, ideal for car maintenance enthusiasts.
A pathway runs alongside the side garden, leading to the rear entrance of the home and continuing through the garden to the front patio doors, offering convenient external access around the property.
Entering through the rear, you step into a versatile hallway, designed to serve as both a utility and cloak area. It offers space for coats and shoes, plumbing for a washing machine, room for an upright fridge freezer, and a store cupboard housing the oil boiler, with space above for a tumble dryer. From this hallway, there is access to an enclosed cloakroom, a sun room, and the kitchen.
The sun room offers a peaceful retreat, perfect for relaxing year-round while taking in the scenic views of the neighbouring fields and fells. It also provides direct access to the courtyard patio, creating a seamless connection between indoor and outdoor living spaces.
Continuing through the utility area, you enter the galley-style kitchen, thoughtfully designed with a range of fitted wall and base cabinets and a complementary three-sided worktop, offering ample preparation space. The layout includes a one and a half stainless steel sink with mixer tap and a four-ring electric hob set into the worktop. Integrated appliances include an electric double oven/grill and microwave, with space provided for a dishwasher.
An opening from the kitchen leads directly into the formal dining room, which comfortably accommodates a dining table, chairs, and freestanding furniture. This space also benefits from lovely views across to the distant fells, making it ideal for both everyday dining and entertaining.
A glazed door from the kitchen leads into a welcoming hallway, which provides access to the lounge, a ground floor shower room, and features glazed patio doors opening out to the front garden, bringing in plenty of natural light.
The lounge is a bright and generously sized living space, centred around a large bay window that floods the room with sunlight. To one side, a gas fire set on a slate hearth with matching surround adds warmth and character, perfect for cosy evenings.
The ground floor shower room offers a convenient facility for families and guests, featuring a shower enclosure with a wall-mounted shower and fitted storage cupboards, ideal for towels and toiletries.
Stairs from the hallway lead up to the first-floor landing, with doors to three bedrooms and the main bathroom, along with a hatch providing access to the loft.
To the front, the primary bedroom is a spacious double (currently arranged as a single), enhanced by a charming bay window with lovely views across the village and towards the surrounding fields. The second double bedroom, also arranged as a single, overlooks the rear, enjoys far-reaching views of fields and fells, and is fitted with full-width wardrobes offering generous storage. The third bedroom is a single, ideal for use as a nursery, dressing room, or home office.
The bathroom includes a three piece suite and comprises of a bath with hand held and wall mounted electric shower, WC and wash hand basin with vanity storage below.
Outside, the gardens extend to three sides of the property, creating a beautifully established outdoor space. Well-stocked borders are filled with mature shrubs, vibrant flowers, and a variety of plants, offering year-round interest, and the front and rear patios provide perfect spots to sit and enjoy the stunning surrounding scenery. Positioned conveniently beside the rear entrance is a garden store and potting shed, ideal for garden enthusiasts or those seeking additional storage.
Tenure
Freehold.
Services
Oil central heating, mains electricity and water, septic tank drainage.
Brochures
Brochure 1Brochure 2- COUNCIL TAXA payment made to your local authority in order to pay for local services like schools, libraries, and refuse collection. The amount you pay depends on the value of the property.Read more about council Tax in our glossary page.
- Band: D
- PARKINGDetails of how and where vehicles can be parked, and any associated costs.Read more about parking in our glossary page.
- Garage,Driveway
- GARDENA property has access to an outdoor space, which could be private or shared.
- Patio,Private garden
- ACCESSIBILITYHow a property has been adapted to meet the needs of vulnerable or disabled individuals.Read more about accessibility in our glossary page.
- Ask agent
Barber Green, Ayside
Add an important place to see how long it'd take to get there from our property listings.
__mins driving to your place
Get an instant, personalised result:
- Show sellers you’re serious
- Secure viewings faster with agents
- No impact on your credit score



Your mortgage
Notes
Staying secure when looking for property
Ensure you're up to date with our latest advice on how to avoid fraud or scams when looking for property online.
Visit our security centre to find out moreDisclaimer - Property reference S1416671. The information displayed about this property comprises a property advertisement. Rightmove.co.uk makes no warranty as to the accuracy or completeness of the advertisement or any linked or associated information, and Rightmove has no control over the content. This property advertisement does not constitute property particulars. The information is provided and maintained by Poole Townsend, Grange Over Sands. Please contact the selling agent or developer directly to obtain any information which may be available under the terms of The Energy Performance of Buildings (Certificates and Inspections) (England and Wales) Regulations 2007 or the Home Report if in relation to a residential property in Scotland.
*This is the average speed from the provider with the fastest broadband package available at this postcode. The average speed displayed is based on the download speeds of at least 50% of customers at peak time (8pm to 10pm). Fibre/cable services at the postcode are subject to availability and may differ between properties within a postcode. Speeds can be affected by a range of technical and environmental factors. The speed at the property may be lower than that listed above. You can check the estimated speed and confirm availability to a property prior to purchasing on the broadband provider's website. Providers may increase charges. The information is provided and maintained by Decision Technologies Limited. **This is indicative only and based on a 2-person household with multiple devices and simultaneous usage. Broadband performance is affected by multiple factors including number of occupants and devices, simultaneous usage, router range etc. For more information speak to your broadband provider.
Map data ©OpenStreetMap contributors.






