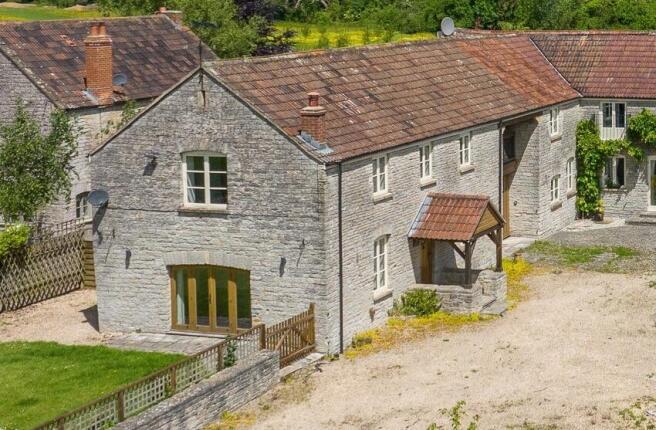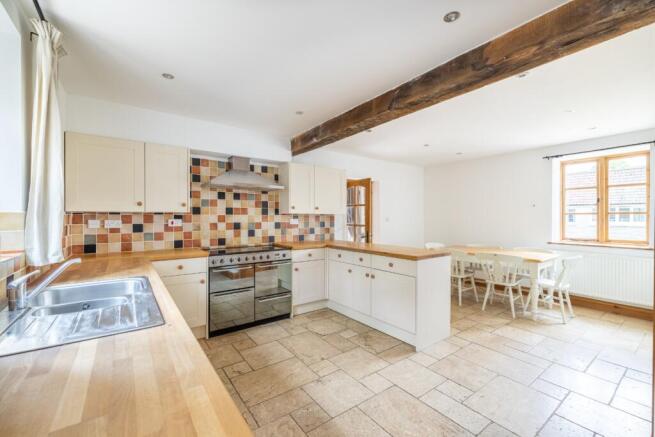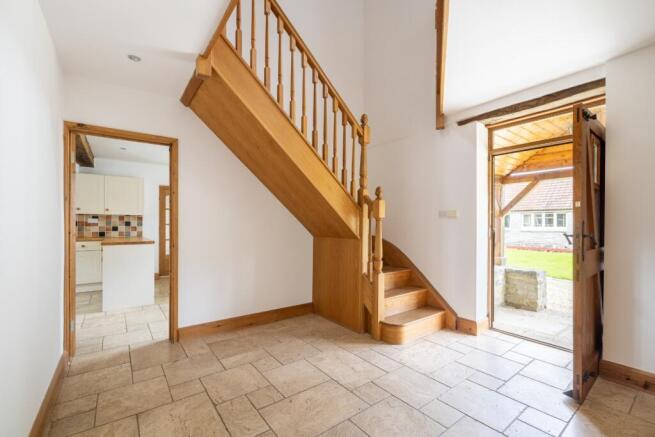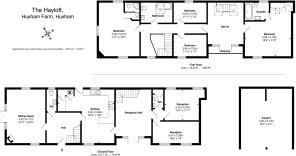THE HAY LOFT
HUXHAM LANE, EAST PENNARD, BA4 6RP
Castle Cary and Bruton 6 miles, Glastonbury 8 miles, Wells 10 miles, Bristol 26 miles, Bath 23 miles, Yeovil 16 miles, A303 8 miles.
The accommodation includes a double height hall, sitting room, kitchen/dining room, utility area, dining hall, 2 cloakrooms annexe bedroom 1/snug, annexe bedroom 2/study. Upstairs a large landing/study area has French doors to a balcony and 4 further bedrooms, 2 ensuites and a family bathroom complete the accommodation.
Outside there are two separate lawned garden areas, a 0.22 acre paddock, parking and a double carport.
About the area
Huxham is an idyllic small, rural hamlet of just a few farmhouses, barns and cottages with no through traffic. It lies well away from busy roads but with good access to Wells and the surrounding towns including Bruton, Glastonbury, Street and Castle Cary.
Description
The historic courtyard of Huxham Farm, built in the mid-1800s, was purchased by the current owners in 2003 and converted into handsome dwellings shortly after.
Many of the period features have been retained, such as beams and attractive stonework as well as the cobbles to the front, preserving the agricultural heritage of the buildings.
There are 4 houses grouped together, and all have their own unique characteristics, they all benefit from shared communal areas.
Accommodation
An imposing oak porch shelters the front door which opens to a stunning, double height hall with galleried landing above.
To the left is a striking triple aspect sitting room, with timber floors, a wood burning stove and French doors out to the south facing garden.
To the right the dual aspect kitchen/diner opens up with plenty of space for a table and chairs. A range of fitted, shaker style units, with wooden worksurface has space for a dishwasher and there is an electric 6 ring range cooker with extractor above. Built in cupboards conceal the boiler and further storage and an exterior door opens to the rear courtyard and garden.
Beyond the kitchen the fabulous dining hall has large, attractive, French doors which open to the front, cobbled courtyard and a second staircase rises to the first floor. It would be possible to open the back of this room to the rear courtyard as this area was originally an open loading bay forming a passage for large agricultural vehicles.
2 further reception rooms/bedrooms, a utility/boot room and a cloakroom are located beyond the dining hall.
The scale of this property and the two staircases means this north end could become a self-contained annexe if required.
There is a second cloakroom in the main hall.
Upstairs many of the rooms have vaulted ceilings and exposed beams.
The 2 large bedrooms at either end of the property have ensuites, one is a bathroom and the other a shower room. There are 2 additional bedrooms upstairs, a family bathroom and a large, versatile landing area, with French doors to a balcony overlooking the courtyard.
Outside
To the north of the house, a driveway sweeps past a fenced paddock on the left (circa. 0.22 acres) to a parking space for 2 cars in front of a timber, double carport on the right. The paddock, parking and carport are included in the sale.
A communal path leads between two other properties, through an arch, to the front of the house.
Adjacent to the house is a lawned, south facing, walled garden with floral borders. The garden leads to the rear of the house where there is a private, paved courtyard which continues to a private, enclosed, lawned garden which would be an ideal kitchen garden or children’s play area.
Services
Freehold. Not listed. Council tax Band G. EPC rating Band D.
Mains water and electricity. Private shared digester drainage. Oil central heating.
The boundary indicator is believed to be generally correct but may vary in some details. The detailed land registry plan will be available upon request. The communal are indicated includes a right of way linking the main communal area, through the adjoining property to the cobbled courtyard.
About the area
Huxham Green is a small, quiet hamlet between Wells, Glastonbury and Castle Cary.
Wells is the smallest city in England (population 10,000) lying in beautiful countryside between the Somerset Levels and the Mendip Hills. There is a central marketplace (local markets twice a week), many medieval buildings including the Cathedral and moated Bishops Palace, a small but busy local shopping centre and a broad range of societies and activities.
Glastonbury's past and its present are linked with its dominant landmark, the Tor. It’s been a religious centre from the times of legends. A Celtic monastery evolved into one of England's wealthiest and most influential abbeys. The town grew up alongside the Abbey and is now a thriving market town and a major tourist venue. Medieval Glastonbury - designated a conservation area - clusters around the evocative ruins of the Abbey. Castle Cary is another delightful and historic town which lies to the east, and which has a main line train station to London.
There are facilities and amenities in the surrounding towns to suit most needs and excellent state and independent schools including Strode College, Millfield, Wells, Cathedral, Hazelgrove, All Hallows, Downside, Sherborne and the Bruton schools.
Directions. BA4 6RP
From the Podimore roundabout on the A303 take the A37 northwards for about 8 miles to the Wraxall crossroads with the (closed) Queens Arm pub and the turning to Ditcheat on the right.
At the crossroads take the road westwards – left. Continue for a few hundred yards and take the first turning left. Continue towards the hamlet of Huxham and the entrance will be found on the right hand side. Drive in on the north side and park in the double carport on the right.
Important Notes
Please see all the notes below – particularly the section referring to identity and AML requirements
Identity verification & Anti Money Laundering (AML) Requirements
As Estate Agents we are require by law to undertake Anti Money Laundering (AML) Regulation checks on any purchaser who has an offer accepted on a property.
We are required to use a specialist third party service to verify the purchaser(s) identity.
The cost of these checks is £60 (inc. VAT) per person. This is payable at the point an offer is accepted and our purchaser information forms completed, prior to issuing Memorandum of Sales to both sellers and buyers and their respective conveyancing solicitors. This is a legal requirement and the charge is non-refundable.
Property Details
Roderick Thomas, their clients and any joint agents state that these details are for general guidance only and accuracy cannot be guaranteed. They do not constitute any part of any contract. All measurements are approximate and floor plans are to give a general indication only and are not measured accurate drawings. No guarantees are given with regard to planning permission or fitness for purpose. No apparatus, equipment, fixture or fitting has been tested. Items shown in photographs are not necessarily included. Buyers must rely on information passed between the solicitors with regard to items included in the sale. Purchasers must satisfy themselves on all matters by inspection or otherwise.
VIEWINGS
Interested parties are advised to check availability and current situation prior to travelling to see any property.
All viewings are by appointment with the Agents.
Roderick Thomas, 1 Priory Road, Wells, BA5 1SR.
P.S.
A few extra comments
Mortgages – we can help.
Bridging loans – We can help.
Moving house is complicated and stressful when a sale and purchase needs to be tied together in terms of finance and timing.
Sometimes we can negotiate an agreement to suit both sellers and buyers.
Sometimes a bridging loan can solve problems and remove stress.
Call us for information on any of these points








