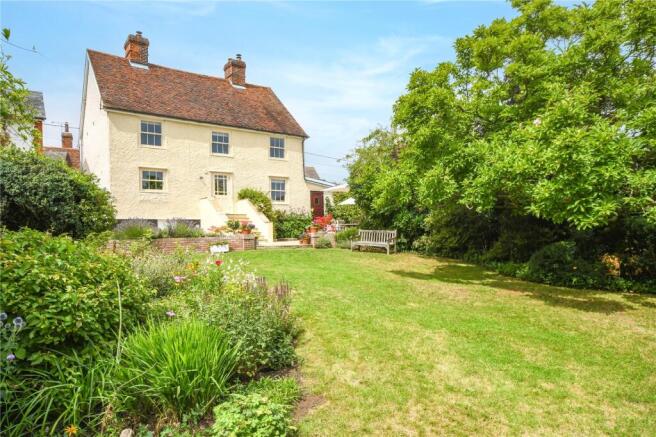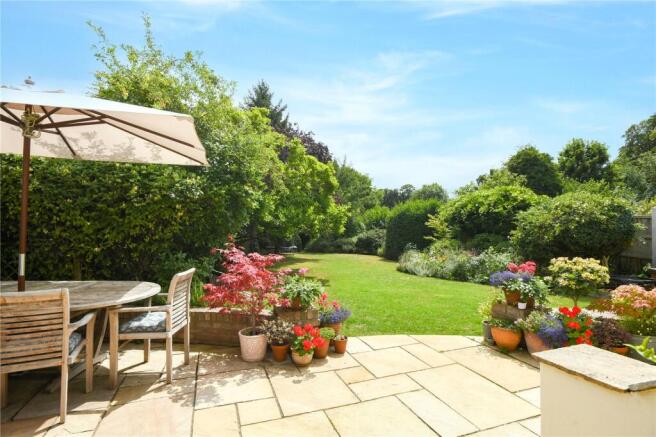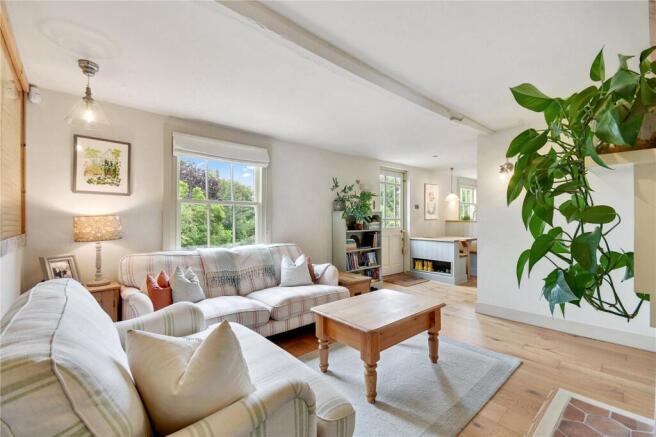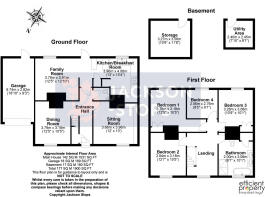
High Street, Wethersfield, Nr Braintree, Essex, CM7

- PROPERTY TYPE
Detached
- BEDROOMS
4
- BATHROOMS
1
- SIZE
Ask agent
- TENUREDescribes how you own a property. There are different types of tenure - freehold, leasehold, and commonhold.Read more about tenure in our glossary page.
Freehold
Key features
- Established village house
- Three reception rooms
- Kitchen/breakfast room with separate utility room
- Downstairs cloakroom
- Four double bedrooms
- Family bathroom with separate double length shower
- Beautiful, south facing landscaped formal garden
- Single garage and workshop
- Orchard and kitchen garden/allotment
- Idyllic setting backing onto open countryside
Description
DESCRIPTION
Located within the heart of this favourable North Essex village. The property has been improved greatly by the current owners during their occupation, resulting in a very light and modern configuration of family living space over two floors, sympathetic to the period features including beautiful sash windows throughout and lovely wooden floors. There is also further external access into two cellars, located on either end of the house, one of which is used as a storeroom/workshop and the other which houses the oil-fired boiler and is used as a useful utility room. To the front of the property are the two formal receptions. The sitting room benefits from recently fitted media units, solid wood flooring and open fireplace. The adjacent dining room also benefits from an open fireplace and sash windows onto the front. The generous entrance hall looks straight through the house onto the rear garden. It boasts original wooden floor boards and leads past the front receptions and ground floor cloakroom, to the south facing family room and kitchen breakfast room which are open to each other. Both benefit from delightful views of the lower terrace, formal grounds and countryside. The family room enjoys engineered oak flooring and another beautiful fireplace with inset wood burning stove above a Fired Earth tiled hearth. This beautiful reception also offers a wonderful, glazed feature display of the original lath studwork. The kitchen breakfast room is recently fitted and meticulous in design, providing in frame quality units above and below quartz worktops with double butler sink, Neff oven and hob, bin drawer, pantry, and delightful handmade fitted table with bench seating.
To the first floor a generous landing offers a picture window to the front of the house, affording a lovely roof top view over the village and access into the four double bedrooms (bed four is a small double) and generous family bathroom with his and hers sinks and double length shower with raised ceiling providing a rainwater shower head. Bedroom three looks onto the front with the three remaining bedrooms benefitting from far reaching views of the countryside and rear gardens. The master bedroom benefits from fully fitted furniture including wardrobe, chest of drawers and padded seat cupboard.
EXTERNALLY
The property is approached via a driveway providing parking and access to the adjoining garage which has an electric roller door. There are attractive raised brick planters to the front elevation of the property between which is a wrought iron gate giving access to the front door. Rear access is afforded on both sides of the property via a gated path to the right and pedestrian door to the rear of the garage.
The rear gardens are an absolute delight with well-considered landscaping benefitting from a southerly aspect. There are steps leading from the kitchen breakfast room to a large terrace which is flanked by planters and screening to provide privacy. Beyond this area are extensive expanses of lawn with densely stocked herbaceous borders and provide year-round interest. There are a number of impressive specimen trees that include a magnolia, cherry, plum and walnut. A pretty arbour distinctly segregates the garden beyond which offers further expanses of lawn and a variety of fruit trees including apple and pear. There are a number of raised beds providing a lovely kitchen garden offering the opportunity to grow home grown vegetables. Established soft fruit bushes including raspberry, blackcurrants and other berries. These wonderful mixed grounds are protected to the rear boundary by far reaching open countryside which is indeed within a conservation area.
Services : Mains water, electricity and drainage. Oil fired heating.
Council Tax Band E.
Brochures
Particulars- COUNCIL TAXA payment made to your local authority in order to pay for local services like schools, libraries, and refuse collection. The amount you pay depends on the value of the property.Read more about council Tax in our glossary page.
- Band: E
- PARKINGDetails of how and where vehicles can be parked, and any associated costs.Read more about parking in our glossary page.
- Garage,Driveway
- GARDENA property has access to an outdoor space, which could be private or shared.
- Yes
- ACCESSIBILITYHow a property has been adapted to meet the needs of vulnerable or disabled individuals.Read more about accessibility in our glossary page.
- Ask agent
Energy performance certificate - ask agent
High Street, Wethersfield, Nr Braintree, Essex, CM7
Add an important place to see how long it'd take to get there from our property listings.
__mins driving to your place
Get an instant, personalised result:
- Show sellers you’re serious
- Secure viewings faster with agents
- No impact on your credit score
Your mortgage
Notes
Staying secure when looking for property
Ensure you're up to date with our latest advice on how to avoid fraud or scams when looking for property online.
Visit our security centre to find out moreDisclaimer - Property reference CHD250039. The information displayed about this property comprises a property advertisement. Rightmove.co.uk makes no warranty as to the accuracy or completeness of the advertisement or any linked or associated information, and Rightmove has no control over the content. This property advertisement does not constitute property particulars. The information is provided and maintained by Jackson-Stops, Chelmsford. Please contact the selling agent or developer directly to obtain any information which may be available under the terms of The Energy Performance of Buildings (Certificates and Inspections) (England and Wales) Regulations 2007 or the Home Report if in relation to a residential property in Scotland.
*This is the average speed from the provider with the fastest broadband package available at this postcode. The average speed displayed is based on the download speeds of at least 50% of customers at peak time (8pm to 10pm). Fibre/cable services at the postcode are subject to availability and may differ between properties within a postcode. Speeds can be affected by a range of technical and environmental factors. The speed at the property may be lower than that listed above. You can check the estimated speed and confirm availability to a property prior to purchasing on the broadband provider's website. Providers may increase charges. The information is provided and maintained by Decision Technologies Limited. **This is indicative only and based on a 2-person household with multiple devices and simultaneous usage. Broadband performance is affected by multiple factors including number of occupants and devices, simultaneous usage, router range etc. For more information speak to your broadband provider.
Map data ©OpenStreetMap contributors.





