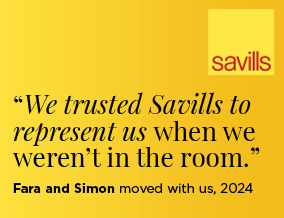
Langdale House, River Lane, Market Weighton, York, YO43 4LA
- PROPERTY TYPE
Healthcare Facility
- SIZE
Ask agent
Key features
- Of interest to investors and developers
- Freehold two storey detached 6 bedroom care facility building
- Each building has a passenger lift
- Potential for alternative uses subject to the requisite consents
- C2 Planning Permission
- Outstanding countryside views
- 3 miles from Market Weighton
- Vacant
Description
StrapLine
Auction Sale - 02/09/2025 - To book viewings, view the legal pack and register to bid please refer to the full sales particulars on the Savills Auctions websiteOf interest to investors and developers. Freehold two storey detached 6 bedroom care facility building. Potential for alternative uses subject to the requisite consents. Vacant.
Description
Detached two storey purpose-built Specialist Care Facility constructed of brick with part wooden clad first floor elevations. Arranged on two floors under a pitched and tile covered roof. Constructed circa 2012.
Location
Situated approximately 3 miles south east of Market Weighton.
An attractive rural location, to the west of River Lane.
Market Weighton provides a broad range of shops bars and restaurants.
Wider amenities are in York City centre approximately 16 miles to the north west.
Transport
York Station - National Rail
Accommodation
6 bedrooms each with en-suite shower room/wc's. 4 reception rooms, Office, Laundry room, Disabled Wc.
Outside - Garden, Hard standing / parking area.
Langdale House, River Lane, Market Weighton, York, YO43 4LA
NEAREST STATIONS
Distances are straight line measurements from the centre of the postcode- Gilberdyke Station6.3 miles
Notes
Disclaimer - Property reference 192-18306. The information displayed about this property comprises a property advertisement. Rightmove.co.uk makes no warranty as to the accuracy or completeness of the advertisement or any linked or associated information, and Rightmove has no control over the content. This property advertisement does not constitute property particulars. The information is provided and maintained by Savills Auctions, London. Please contact the selling agent or developer directly to obtain any information which may be available under the terms of The Energy Performance of Buildings (Certificates and Inspections) (England and Wales) Regulations 2007 or the Home Report if in relation to a residential property in Scotland.
Auction Fees: The purchase of this property may include associated fees not listed here, as it is to be sold via auction. To find out more about the fees associated with this property please call Savills Auctions, London on 020 3909 6715.
*Guide Price: An indication of a seller's minimum expectation at auction and given as a “Guide Price” or a range of “Guide Prices”. This is not necessarily the figure a property will sell for and is subject to change prior to the auction.
Reserve Price: Each auction property will be subject to a “Reserve Price” below which the property cannot be sold at auction. Normally the “Reserve Price” will be set within the range of “Guide Prices” or no more than 10% above a single “Guide Price.”
Map data ©OpenStreetMap contributors.





