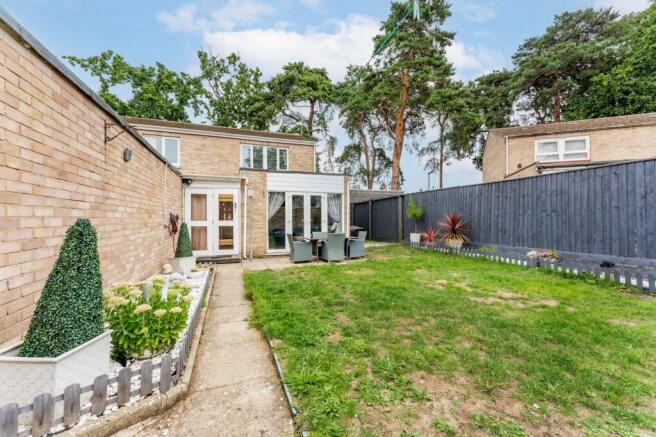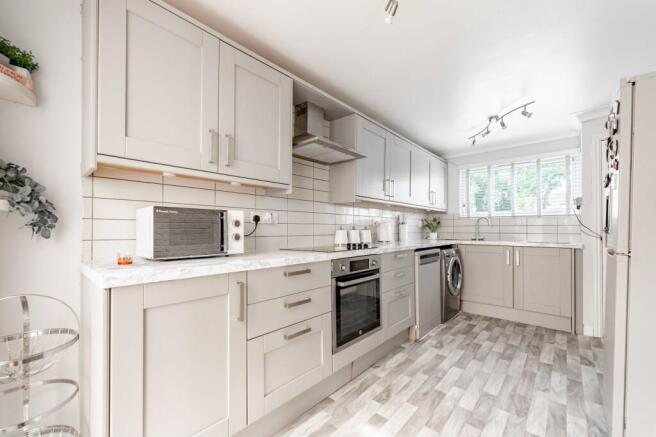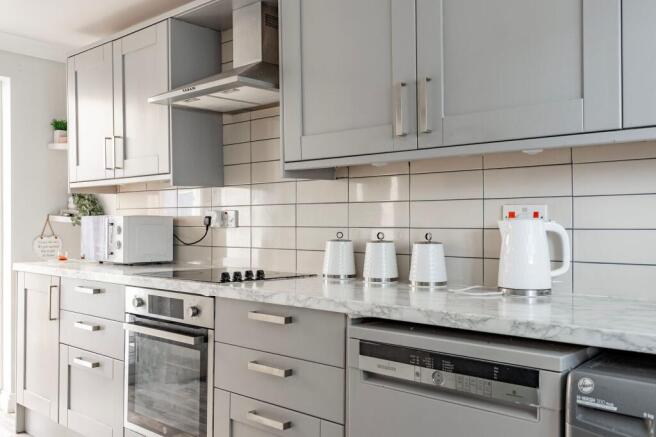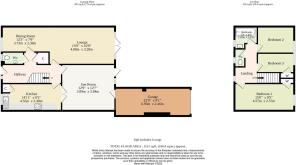
St. Johns Way, Thetford

- PROPERTY TYPE
End of Terrace
- BEDROOMS
3
- BATHROOMS
1
- SIZE
1,151 sq ft
107 sq m
- TENUREDescribes how you own a property. There are different types of tenure - freehold, leasehold, and commonhold.Read more about tenure in our glossary page.
Freehold
Key features
- Guide Price of £230,000 to £240,000
- Well-presented and spacious end-terraced house in a well-connected area of Thetford, with potential to extend (STPP)
- Three generously sized bedrooms, both with built-in wardrobes
- Light-filled open-plan lounge and dining area with French doors opening to the garden
- Modern fitted kitchen with integrated appliances
- Versatile sunroom offering additional living or hobby space
- Family bathroom with separate WC on the first floor and an additional practical ground floor WC
- Double glazing throughout
- Generous enclosed rear garden with patio, covered area, and artificial grass
- Driveway and garage providing off-road parking
Description
Guide Price of £230,000 to £240,000. Generous living spaces, practical features, and a layout designed for everyday comfort define this spacious end-terraced home, with potential to extend. On the ground floor, a sleek fitted kitchen with integrated appliances sits alongside a bright open-plan lounge and dining area, where French doors open to the garden, and a versatile sunroom invites year-round use. Upstairs, three comfortable bedrooms are served by a modern family bathroom with a separate WC, while a second WC on the ground floor adds convenience for busy households. Outside, the enclosed garden offers a lawn, patio, and covered seating area, creating a setting that works just as well for quiet mornings as it does for entertaining friends. A driveway and garage provide secure off-road parking, and the property’s well-presented condition means you can settle straight in and start enjoying life in this well-connected part of Thetford.
Location
St John’s Way is set in a well-connected area of Thetford, offering convenient access to everyday amenities, schools, and green spaces. The town centre provides a good range of shops, supermarkets, cafes, and leisure facilities, while Thetford Forest Park is close by, with miles of walking and cycling routes. Commuters benefit from easy road links via the A11 towards Norwich, Cambridge, and London, as well as a mainline railway station connecting to regional and national destinations. Thetford is rich in history, with heritage sites such as Thetford Priory and the Ancient House Museum offering a glimpse into the past. There are several primary and secondary schools within easy reach, along with healthcare facilities and recreational clubs. For those who enjoy the outdoors, the surrounding countryside and riverside areas provide opportunities for fishing, canoeing, and scenic walks. A choice of pubs, restaurants, and local markets adds to the appeal, creating a lively yet welcoming atmosphere.
St. John’s Way, Thetford
Stepping through the front door, you are welcomed into a bright hallway where a practical storage cupboard sits alongside a conveniently located WC. The space is finished with stylish laminate wood-effect flooring that continues throughout much of the ground floor, creating a sense of flow and cohesion.
From here, the home opens into a spacious and light-filled open-plan lounge and dining area, perfectly arranged for both everyday living and entertaining. There is ample room for seating and dining, complemented by a feature wall with modern wallpaper, while French doors frame views of the garden and invite the outdoors in.
The kitchen is both modern and well-proportioned, filled with natural light and fitted with contemporary units and marble-effect worktops, creating a practical and inviting setting. An inset single-bowl sink with mixer tap, tiled splashbacks, and the same attractive flooring add to the sleek finish. Integrated appliances include a built-in single oven and electric hob with cooker hood over, and there is space for a washing machine, fridge/freezer, and dishwasher. A door leads to a handy airing cupboard housing the gas combination boiler, while further French doors open to the sunroom.
The sunroom is a versatile and practical space, filled with light and offering direct access to both the garage and the garden. Mainly laid to decking, it could benefit from a little personal touch, but has excellent potential for year-round enjoyment.
Upstairs, the landing provides loft access and leads to three generously spacious bedrooms, finished with laminate wood-effect flooring. The principal bedroom stands out for its generous size and adaptability to suit a variety of needs. Serving the first floor is a contemporary family bathroom, recently fitted with a bath and shower over, a glass screen, a wash basin, fully tiled walls, vinyl flooring, recessed spotlights, an extractor fan, and a heated towel rail. A separate WC adds further practicality.
Outside, the enclosed rear garden provides a generous and private outdoor space, ideal for both relaxation and entertaining. A central lawn offers room for play or planting, while a paved patio is perfectly positioned for outdoor dining or summer gatherings. Along one side, a neat gravelled border is planted with decorative shrubs, and there’s a covered section laid with artificial grass, currently housing a hot tub, complete with a power connection.
A side gate from the garden leads to the driveway, where off-road parking is available alongside a generous garage equipped with power and lighting. The garage features an up-and-over door to the front and a personal door opening into the sunroom, adding convenience and accessibility.
Agents notes
We understand that the property will be sold freehold, connected to all main services.
Heating system- Combi Boiler
Council Tax Band-A
EPC Rating: C
Disclaimer
Minors and Brady (M&B), along with their representatives, aren’t authorised to provide assurances about the property, whether on their own behalf or on behalf of their client. We don’t take responsibility for any statements made in these particulars, which don’t constitute part of any offer or contract. To comply with AML regulations, £52 is charged to each buyer which covers the cost of the digital ID check. It’s recommended to verify leasehold charges provided by the seller through legal representation. All mentioned areas, measurements, and distances are approximate, and the information, including text, photographs, and plans, serves as guidance and may not cover all aspects comprehensively. It shouldn’t be assumed that the property has all necessary planning, building regulations, or other consents. Services, equipment, and facilities haven’t been tested by M&B, and prospective purchasers are advised to verify the information to their satisfaction through inspection or other means.
Brochures
Property Brochure- COUNCIL TAXA payment made to your local authority in order to pay for local services like schools, libraries, and refuse collection. The amount you pay depends on the value of the property.Read more about council Tax in our glossary page.
- Band: A
- PARKINGDetails of how and where vehicles can be parked, and any associated costs.Read more about parking in our glossary page.
- Yes
- GARDENA property has access to an outdoor space, which could be private or shared.
- Yes
- ACCESSIBILITYHow a property has been adapted to meet the needs of vulnerable or disabled individuals.Read more about accessibility in our glossary page.
- Ask agent
St. Johns Way, Thetford
Add an important place to see how long it'd take to get there from our property listings.
__mins driving to your place
Get an instant, personalised result:
- Show sellers you’re serious
- Secure viewings faster with agents
- No impact on your credit score
Your mortgage
Notes
Staying secure when looking for property
Ensure you're up to date with our latest advice on how to avoid fraud or scams when looking for property online.
Visit our security centre to find out moreDisclaimer - Property reference e1f3ca80-cb50-44cc-a206-bde535707386. The information displayed about this property comprises a property advertisement. Rightmove.co.uk makes no warranty as to the accuracy or completeness of the advertisement or any linked or associated information, and Rightmove has no control over the content. This property advertisement does not constitute property particulars. The information is provided and maintained by Minors & Brady, Diss. Please contact the selling agent or developer directly to obtain any information which may be available under the terms of The Energy Performance of Buildings (Certificates and Inspections) (England and Wales) Regulations 2007 or the Home Report if in relation to a residential property in Scotland.
*This is the average speed from the provider with the fastest broadband package available at this postcode. The average speed displayed is based on the download speeds of at least 50% of customers at peak time (8pm to 10pm). Fibre/cable services at the postcode are subject to availability and may differ between properties within a postcode. Speeds can be affected by a range of technical and environmental factors. The speed at the property may be lower than that listed above. You can check the estimated speed and confirm availability to a property prior to purchasing on the broadband provider's website. Providers may increase charges. The information is provided and maintained by Decision Technologies Limited. **This is indicative only and based on a 2-person household with multiple devices and simultaneous usage. Broadband performance is affected by multiple factors including number of occupants and devices, simultaneous usage, router range etc. For more information speak to your broadband provider.
Map data ©OpenStreetMap contributors.





