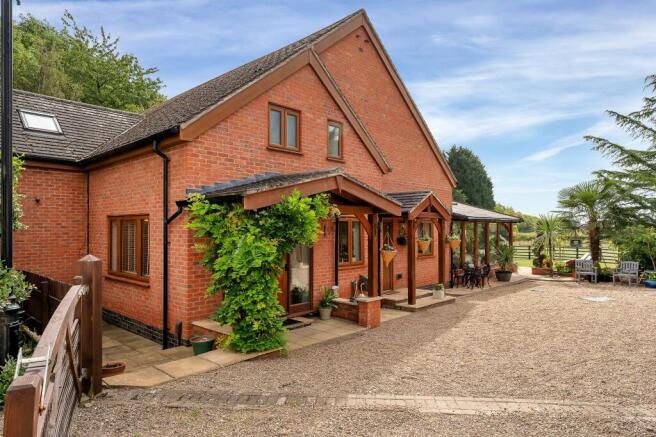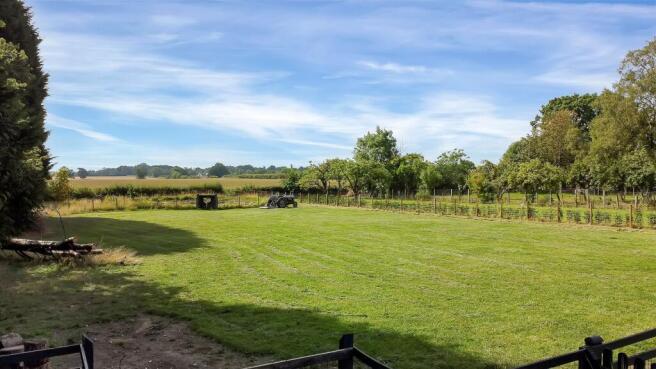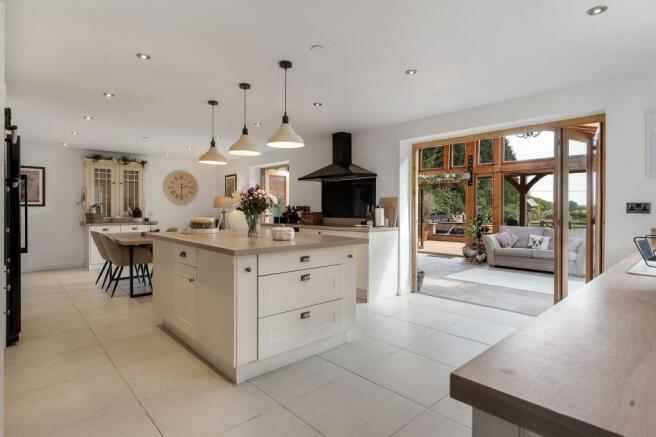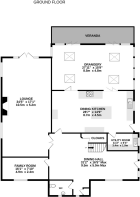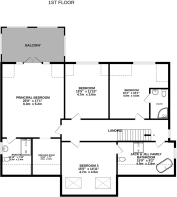Swithland Lane, Rothley, LE7

- PROPERTY TYPE
Detached
- BEDROOMS
4
- BATHROOMS
2
- SIZE
3,940 sq ft
366 sq m
- TENUREDescribes how you own a property. There are different types of tenure - freehold, leasehold, and commonhold.Read more about tenure in our glossary page.
Freehold
Key features
- Tucked Away Location
- 0.85 Acres of Countryside Grounds
- Stabling & Triple Open Garage with Games Room Above
- Solar Panels & Air Source Heat Pump
- Vaulted Orangery / Lounge / Dining Hall & Family Room
- Beautiful Open Plan Dining Kitchen
- Principal Suite with Dressing Room & Balcony Views
- Energy Rating: B
Description
Tucked away at the end of a discreet private driveway, this individually designed four-bedroom detached home occupies an enviable position within one of Rothley’s most sought-after locations. Set within grounds of approximately 0.85 acres, the property offers a perfect balance of country living and modern energy efficiency, featuring an Air Source Heat Pump, underfloor heating (predominantly to the ground floor), and solar panels.
From the open-fronted porch, the welcoming reception dining hallway immediately sets the tone of space and style, with a cloakroom and versatile family room/ study off. The superb lounge enjoys garden views via French doors and is centred around a characterful multi-fuel stove.
At the heart of the home, the open plan living dining kitchen boasts quality integrated appliances including a wine chiller, dishwasher, double oven, microwave and electric hob plus space for an American style fridge freezer and a large central island, perfect for gathering around with friends and family. Adjoining the kitchen is a utility room, a space for hiding away laundry with an extra sink and space and plumbing for a further two appliances.
The magnificent orangery with its vaulted ceiling, tiled flooring and log burner offers a breath-taking connection to the landscaped grounds and views over fields beyond.
Completing the ground floor is a stylish cloaks Wc and separate cloaks cupboard.
Upstairs, the principal suite features a walk-in dressing room, luxury en-suite shower room, and private balcony with open countryside views.
A second bedroom enjoys direct access to the Jack & Jill family bathroom with both a freestanding bath and separate shower cubicle, a third guest bedroom also benefits from an en-suite shower room, and a fourth offers further versatility. Three of the four bedrooms enjoy fantastic views over the fields to the rear.
The Grounds are a true highlight. A shared driveway leads to electric gates for this and the neighbours property. You will find three independent stables for storage to the left. A further double gate gives access to a gravelled approach, providing ample secure parking. The triple timber framed open garage has steps rising to the side to a games room with bar, a great space for entertaining or a teenage den and has a convenient garden Wc below.
A flagstone patio off the garden room, has a covered veranda leading to an ornamental carp pond, mature lawn and two pergolas, one of which houses the hot tub and the other a cosy seating area and a summer house. A picket fence leads to the enclosed paddock area with a large pond and has a serene backdrop abutting open countryside for the ultimate sense of space and privacy.
The current sellers run a doggy day care business from here. The grounds to this property really do lend itself to business opportunities for buyers looking for space and potential, subject to the correct consents or for buyers with equestrian needs.
Rothley is a picturesque and well-serviced Charnwood Forest village, centred around a traditional green. Residents enjoy a variety of local amenities including quality shops, restaurants, and pubs, as well as a highly regarded primary school. Excellent transport links place Leicester, Loughborough, and the M1 within easy reach, while nearby leisure highlights include Rothley Park Golf Club, Soar Valley Leisure Centre, and beauty spots such as Swithland Reservoir and Bradgate Park.
Services: Mains water, electric, drainage and broadband are connected to this property. There is no mains gas. 14 PV panels fitted in 2009 and are owned outright.
Agent note: 205a and 205 have right of access over a shared driveway. There is a TPO on an Ash tree within the grounds.
Available mobile phone coverage: EE (Okay) O2 (Good) Three (Poor) Vodaphone (Okay) (Information supplied by Ofcom via Spectre)
Available broadband: Standard / Ultrafast (Information supplied by Ofcom via Spectre)
Potential purchasers are advised to seek their own advice as to the suitability of the services and mobile phone coverage, the above is for guidance only.
Flood Risk: Very low risk of surface water flooding / Very low risk river and sea flooding (Information supplied by gov.uk and purchasers are advised to seek their own legal advice)
Tenure: Freehold
Local Council / Tax Band: Charnwood Borough Council / G (Improvement Indicator: Yes)
Floor plan: Whilst every attempt has been made to ensure accuracy, all measurements are approximate and not to scale. The floor plan is for illustrative purposes only.
DIGITAL MARKETS COMPETITION AND CONSUMERS ACT 2024 (DMCC ACT)
The DMCC Act 2024, which came into force in April 2025, is designed to ensure that consumers are treated fairly and have all the information required to make an informed purchase, whether that be a property or any other consumer goods. Reed & Baum are committed to providing material information relating to the properties we are marketing to assist prospective buyers when making a decision to proceed with the purchase of a property. Please note all information will need to be verified by the buyers' solicitor and is given in good faith from information obtained from sources including but not restricted to HMRC Land Registry, Spectre, Ofcom, Gov.uk and provided by our sellers.
EPC Rating: B
Dining Hall
9.5m x 5m
9.5m x 5m max
Lounge
10.5m x 5.2m
Dining Kitchen
8.7m x 4.5m
Orangery
8.5m x 4.8m
Family Room
4.9m x 2.4m
Utility Room
3.4m x 1.9m
Principal Bedroom
6.3m x 5.2m
En-suite
3.3m x 2.4m
Dressing Room
3.3m x 2.3m
Bedroom
4.9m x 4.6m
Bedroom
4.7m x 4.5m
Bedroom
4.7m x 3.6m
Jack & Jill Bathroom
4.8m x 2.8m
Stables
Stable 1 = 3.4m x 3.4m
Stable 2 = 3.4m x 3.1m
Workshop = 6.1m x 3.m
Games Room / Bar
9m x 4.8m
Parking - Car port
Parking - Driveway
Parking - Garage
Garage = 7.8m x 5.1m
- COUNCIL TAXA payment made to your local authority in order to pay for local services like schools, libraries, and refuse collection. The amount you pay depends on the value of the property.Read more about council Tax in our glossary page.
- Band: G
- PARKINGDetails of how and where vehicles can be parked, and any associated costs.Read more about parking in our glossary page.
- Garage,Covered,Driveway
- GARDENA property has access to an outdoor space, which could be private or shared.
- Private garden
- ACCESSIBILITYHow a property has been adapted to meet the needs of vulnerable or disabled individuals.Read more about accessibility in our glossary page.
- Ask agent
Swithland Lane, Rothley, LE7
Add an important place to see how long it'd take to get there from our property listings.
__mins driving to your place
Get an instant, personalised result:
- Show sellers you’re serious
- Secure viewings faster with agents
- No impact on your credit score
Your mortgage
Notes
Staying secure when looking for property
Ensure you're up to date with our latest advice on how to avoid fraud or scams when looking for property online.
Visit our security centre to find out moreDisclaimer - Property reference 75f76915-32e0-41a4-aa53-e8fa028b8083. The information displayed about this property comprises a property advertisement. Rightmove.co.uk makes no warranty as to the accuracy or completeness of the advertisement or any linked or associated information, and Rightmove has no control over the content. This property advertisement does not constitute property particulars. The information is provided and maintained by Reed & Baum, Quorn. Please contact the selling agent or developer directly to obtain any information which may be available under the terms of The Energy Performance of Buildings (Certificates and Inspections) (England and Wales) Regulations 2007 or the Home Report if in relation to a residential property in Scotland.
*This is the average speed from the provider with the fastest broadband package available at this postcode. The average speed displayed is based on the download speeds of at least 50% of customers at peak time (8pm to 10pm). Fibre/cable services at the postcode are subject to availability and may differ between properties within a postcode. Speeds can be affected by a range of technical and environmental factors. The speed at the property may be lower than that listed above. You can check the estimated speed and confirm availability to a property prior to purchasing on the broadband provider's website. Providers may increase charges. The information is provided and maintained by Decision Technologies Limited. **This is indicative only and based on a 2-person household with multiple devices and simultaneous usage. Broadband performance is affected by multiple factors including number of occupants and devices, simultaneous usage, router range etc. For more information speak to your broadband provider.
Map data ©OpenStreetMap contributors.
