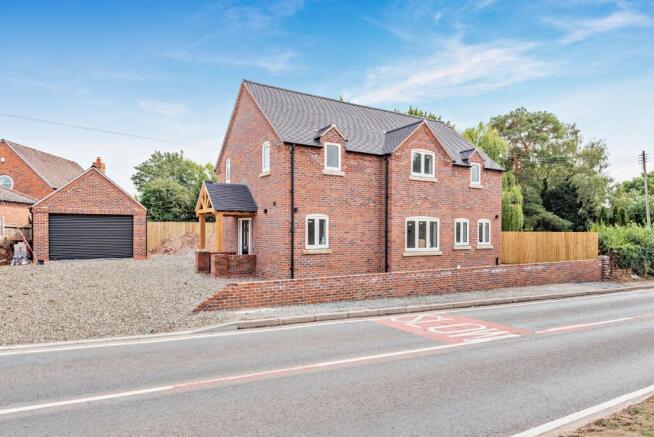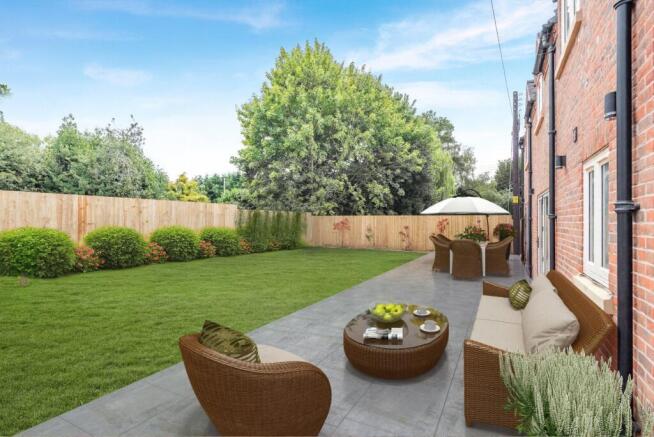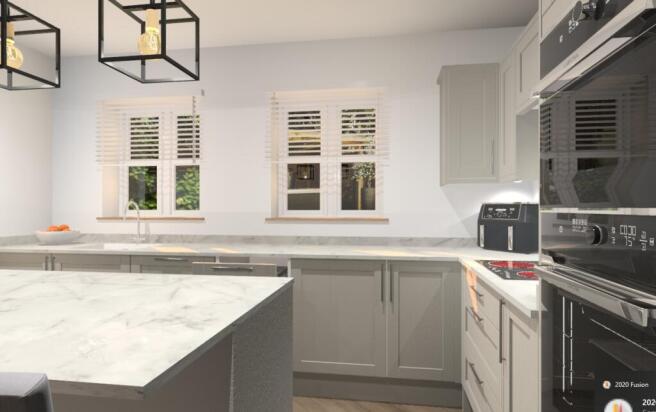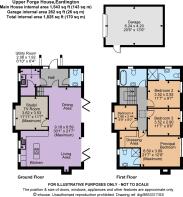4 bedroom detached house for sale
Upper Forge House, Eardington, Nr Bridgnorth, Shropshire

- PROPERTY TYPE
Detached
- BEDROOMS
4
- BATHROOMS
3
- SIZE
1,543 sq ft
143 sq m
- TENUREDescribes how you own a property. There are different types of tenure - freehold, leasehold, and commonhold.Read more about tenure in our glossary page.
Freehold
Key features
- New Home
- Four Bedrooms
- Two En Suites
- Open Plan Kitchen/Living/Dining Room
- Study/TV Room
- Utility Room
- Air Source Heating
- Vehicle Charging Point
- Underfloor Heating (Ground Floor)
- Detached Garage
Description
Upper Forge House is an attractive home which has been thoughtfully designed and boasts a wealth of beautifully appointed living space ideal for today’s modern living. The property features handsome brick elevations in traditional brick style, while inside there are stylish modern fittings combined with understated neutral décor to create a thoroughly pleasant and comfortable environment.
The property which has accommodation over two floors benefits from modern fixture and fittings including underfloor heating to the ground floor via air source heat pump, well equipped kitchen, stylish bathroom and en suites, solid oak doors throughout, vehicle charging point and electric garage door.
The welcoming entrance hall leads to the wonderful and airy open plan kitchen/dining/living room which has two sets of bifold doors giving access to the rear garden which is perfect for entertaining and alfresco dining – the living room has an attractive Arada Solution 5 Multi Fuel Stove. The well-equipped kitchen area has a plethora of wall and floor units with quartz work surfaces and separate island incorporating a breakfast bar. The modern appliances include induction hob with extractor fan above, oven, dishwasher and fridge freezer.
Depending on the stage of construction incoming purchasers may have the opportunity to choose/give input into the design of kitchen via our client’s supplier. There is an additional separate reception room on the ground floor which would be ideal as a formal sitting/TV room or study, as well as a separate utility room and cloakroom.
The oak staircase leads to the first floor which provides four bedrooms two of which benefit from stylish en suite shower rooms; the impressive principal bedroom also boasts a dressing room - there is also a modern family bathroom consisting of a feature stand-alone bath.
Outside
The garden has a paved patio, detached garage with power and light and remote electric door and associated gravelled driveway - there is also a vehicle charging point.
Depending on the stage of construction incoming purchasers may have the opportunity to give input into the landscaping of the grounds. The CGI shown of the rear garden is for guidance/example only and does not form part of a contract.
Location
The village of Eardington is about two miles away from the historic town of Bridgnorth. The surrounding area is noted for its wonderful countryside providing access to a plethora of outdoor pursuits including cycling, horse riding, fishing, golfing and numerous rural walks. Eardington nature reserve is very close by and the vintage Severn Valley Steam Railway runs alongside the village.
Historical Bridgnorth offers a selection of shops, pubs, cafes, restaurants and medical practices along with excellent recreational and educational facilities. The larger centres of Shrewsbury, Wolverhampton, Telford and Birmingham are all within commuting distance of Eardington.
Road links to Eardington are excellent with the A458 giving access north to Shrewsbury via the pretty town of Much Wenlock. The A442 gives access south to Kidderminster and north to Telford which has a junction onto the M54 which provides access to Birmingham and the national motorway network.
Distances
• Bridgnorth 2 miles
• Much Wenlock 9 miles
• Telford 15 miles
• Wolverhampton 16 miles
• Ludlow 20 miles
• Shrewsbury 23 miles
• Birmingham Airport 48 miles
Nearby Stations
• Telford
• Wolverhampton
• Ludlow
• Shrewsbury
Key Locations
• Severn Valley Steam Railway
• Eardington Nature Reserve
• Shropshire Hills AONB
• Bridgnorth Castle
• Bridgnorth Castle Hill Railway
• Ludlow Castle
• Dudmaston Estate
Nearby Schools
• Castlefields Primary School
• Morville CofE Primary School
• Oldbury Wells School
• St. Mary's Bluecoat CofE Primary School
• Concord College
• Wrekin College
• Old Hall School
• The Royal School Wolverhampton
• Shrewsbury School
• Shrewsbury High School for Girls
• Prestfelde Prep
IMPORTANT NOTICE Strutt & Parker gives notice that: 1. These particulars do not constitute an offer or contract or part thereof. 2. All descriptions, photographs and plans are for guidance only and should not be relied upon as statements or representations of fact. All measurements and specifications are approximate, are not necessarily to scale and may be subject to change. Any prospective purchaser must satisfy themselves of the correctness of the information within the particulars by inspection or otherwise. 3. Some images may be Computer Generated Images, are indicative only and may differ from the final build product. 4. Images may be of the show home rather than the individual unit. 5. Lifestyle images are indicative only. 6. Strutt & Parker does not have any authority to give any representations or warranties whatsoever in relation to this property (including but not limited to planning/building regulations), nor can it enter into any contract on behalf of the vendor. 7. Strutt & Parker does not accept responsibility for any expenses incurred by prospective purchasers in inspecting properties which have been sold, let or withdrawn. 8. We are able to refer you to SPF Private Clients Limited (“SPF”) for mortgage broking services, and to Alexander James Interiors (“AJI”), an interior design service. Should you decide to use the services of SPF, we will receive a referral fee from them of 25% of the aggregate of the fee paid to them by you for the arrangement of a mortgage and any fee received by them from the product provider. Should you decide to use the services of AJI, we will receive a referral fee of 10% of the net income received by AJI for the services they provide to you. 9. If there is anything of particular importance to you, please contact this office and Strutt & Parker will try to have the information checked for you. Strutt & Parker is a trading style of BNP Paribas Real Estate Advisory & Property Management UK Limited, a private limited company registered in England & Wales with company number 04176965 whose registered office is at 5 Aldermanbury Square, London EC2V 7BP.
Brochures
Web DetailsParticulars- COUNCIL TAXA payment made to your local authority in order to pay for local services like schools, libraries, and refuse collection. The amount you pay depends on the value of the property.Read more about council Tax in our glossary page.
- Band: TBC
- PARKINGDetails of how and where vehicles can be parked, and any associated costs.Read more about parking in our glossary page.
- Yes
- GARDENA property has access to an outdoor space, which could be private or shared.
- Yes
- ACCESSIBILITYHow a property has been adapted to meet the needs of vulnerable or disabled individuals.Read more about accessibility in our glossary page.
- Ask agent
Energy performance certificate - ask agent
Upper Forge House, Eardington, Nr Bridgnorth, Shropshire
Add an important place to see how long it'd take to get there from our property listings.
__mins driving to your place
Get an instant, personalised result:
- Show sellers you’re serious
- Secure viewings faster with agents
- No impact on your credit score
Your mortgage
Notes
Staying secure when looking for property
Ensure you're up to date with our latest advice on how to avoid fraud or scams when looking for property online.
Visit our security centre to find out moreDisclaimer - Property reference WMH250019. The information displayed about this property comprises a property advertisement. Rightmove.co.uk makes no warranty as to the accuracy or completeness of the advertisement or any linked or associated information, and Rightmove has no control over the content. This property advertisement does not constitute property particulars. The information is provided and maintained by Strutt & Parker, Covering West Midlands New Homes. Please contact the selling agent or developer directly to obtain any information which may be available under the terms of The Energy Performance of Buildings (Certificates and Inspections) (England and Wales) Regulations 2007 or the Home Report if in relation to a residential property in Scotland.
*This is the average speed from the provider with the fastest broadband package available at this postcode. The average speed displayed is based on the download speeds of at least 50% of customers at peak time (8pm to 10pm). Fibre/cable services at the postcode are subject to availability and may differ between properties within a postcode. Speeds can be affected by a range of technical and environmental factors. The speed at the property may be lower than that listed above. You can check the estimated speed and confirm availability to a property prior to purchasing on the broadband provider's website. Providers may increase charges. The information is provided and maintained by Decision Technologies Limited. **This is indicative only and based on a 2-person household with multiple devices and simultaneous usage. Broadband performance is affected by multiple factors including number of occupants and devices, simultaneous usage, router range etc. For more information speak to your broadband provider.
Map data ©OpenStreetMap contributors.




