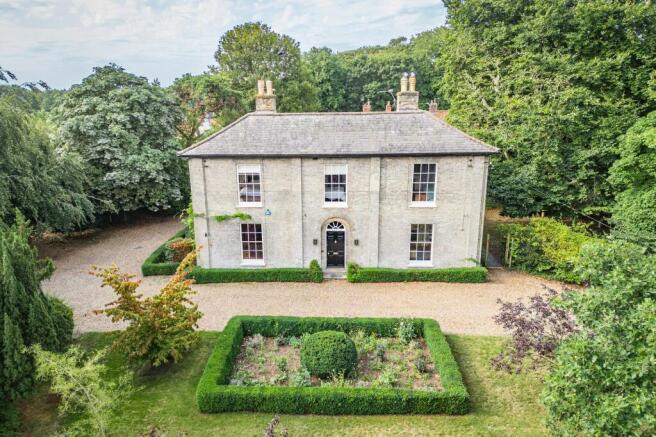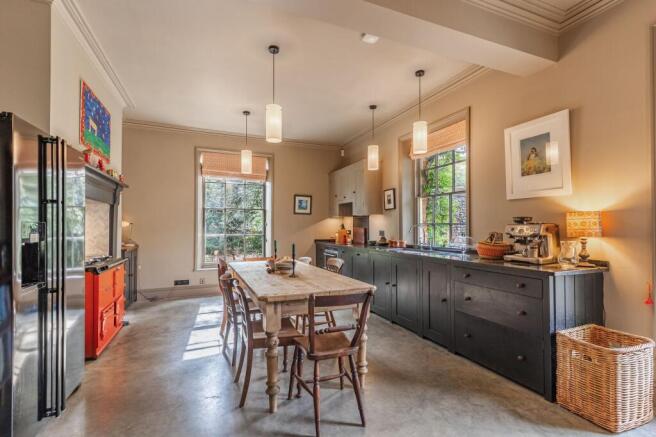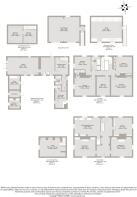
Chain Free and Distinguished Georgian Home with Versatile Annexe and Outbuildings

- PROPERTY TYPE
Detached
- BEDROOMS
5
- BATHROOMS
3
- SIZE
5,062 sq ft
470 sq m
- TENUREDescribes how you own a property. There are different types of tenure - freehold, leasehold, and commonhold.Read more about tenure in our glossary page.
Freehold
Key features
- Part of our Chain-Free Promotion - Start Your New Chapter
- Impressive Grade II Listed Former Georgian Rectory
- Three Elegant Reception Rooms
- Stunning Kitchen Breakfast Room with AGA at the Heart of the Home
- Characterful Cellar Offering Additional Storage or Potential Use
- Five Well Proportioned Bedrooms
- Stylish En-Suite to Principal Bedroom and Contemporary Family Bathroom
- Versatile Two Bedroom Annexe with Studio and Independent Access
- Detached Double Garage with Generous Room Above for Office or Hobbies
- Beautifully Established Grounds Extending to Over One Acre
Description
Start your new chapter BEFORE welcoming in NEXT YEAR with this CHAIN-FREE property.
The Old Rectory is an exceptional Grade II listed Georgian residence, meticulously restored and finished to a superb standard throughout. Set within grounds of over an acre, the property combines the timeless elegance of its period origins with thoughtful modern upgrades, creating a refined and highly adaptable home.
Approached via a sweeping carriage driveway, the property makes a striking first impression, with its classic symmetrical façade and mature screening offering privacy and a sense of arrival. Once inside, the entrance hall immediately sets the tone, with flagstone flooring, high ceilings, and an elegant staircase all speaking to the home’s heritage.
The accommodation is extensive and thoughtfully arranged. There are three beautifully appointed reception rooms, offering a range of settings for formal entertaining, relaxed family living, or quiet retreat. Each room showcases period detailing and generous proportions, making them both grand and welcoming.
The kitchen/breakfast room is a real centrepiece, well designed, highly practical, and perfect for both daily use and entertaining. There is ample workspace, storage, and room for a substantial dining table. The AGA takes pride of place, enhancing the warmth and charm of this spacious room. Adjacent, a cellar provides useful additional storage and further highlights the building’s historic character.
On the first floor, there are five excellent bedrooms, all well-proportioned and full of light. The principal bedroom benefits from a sleek, contemporary en-suite, while the remaining rooms are served by a stylish family bathroom.
The flexibility of the home is further enhanced by a comprehensive range of outbuildings. The annexe offers exceptional ancillary accommodation with a sitting room and shower room on the ground floor. Above are two bedrooms, ideal for visiting guests, live-in relatives, or multi-generational living. The layout also lends itself well to independent working or creative use.
A detached double garage sits to one side of the main house, complete with a generous room above, perfect as a home office, hobby space, or further storage, depending on individual needs.
The grounds extend to just over one acre, offering a mature and private setting with well defined outdoor spaces. The front garden is carefully landscaped, with manicured lawns, box hedging, and specimen trees that complement the property’s Georgian character. To the rear, a charming inner courtyard is enclosed by the attractive brick and flint façade of the annexe, creating a sheltered and sociable area for outdoor dining.
Beyond, a sweeping lawn leads to a wildflower meadow, while additional features include a terrace, covered barbecue area, and a series of mature borders. The entire plot is enclosed by a striking brick boundary wall, providing structure and a sense of permanence to the grounds.
The Old Rectory represents a rare opportunity to acquire a Georgian home of genuine architectural merit, with versatile accommodation, well balanced interiors, and impressive gardens, all immaculately presented and ready to enjoy.
EAST HARLING
East Harling, a picturesque village nestled in the heart of Norfolk’s Breckland, offers a serene countryside escape with a strong sense of community. Known for its historic charm and natural beauty, East Harling is a sought-after location for those looking to immerse themselves in rural tranquillity.
The village is well-equipped with essential amenities, including a primary school, village hall, local shops, and traditional pubs such as The Nags Head and The Swan, where residents gather for a friendly atmosphere and hearty meals. For healthcare needs, East Harling has a GP surgery and a pharmacy, ensuring convenient access to medical services.
Surrounded by scenic landscapes, East Harling is ideal for outdoor enthusiasts. The nearby Breckland Forest offers expansive woodland walks and cycling trails, perfect for exploring nature and enjoying peaceful picnics. Thetford Forest, a short drive away, provides additional opportunities for outdoor activities, including horse riding and birdwatching.
History enthusiasts can visit the historic East Harling Parish Church, renowned for its medieval architecture and intricate stained glass windows. The village also hosts annual events like the East Harling Summer Carnival, a celebration of local arts, crafts, and community spirit.
For those interested in property, East Harling offers a variety of housing options, from quaint cottages to spacious family homes, many with views of the surrounding countryside. Whether you’re looking to settle down or seeking a weekend retreat, East Harling provides a peaceful retreat within easy reach of Norwich and Cambridge via nearby road and rail connections.
SERVICES CONNECTED
Mains water, drainage and electricity. Gas central heating.
COUNCIL TAX
Band G.
ENERGY EFFICIENCY RATING
An Energy Performance Certificate is not required for this property due to it being Grade II listed.
TENURE
Freehold.
LOCATION
What3words: ///patch.names.cornering
WEBSITE TAGS
bloom-blossom
historical-homes
room-to-roam
family-life
village-spirit
work-and-grow
chain-free-promotion
Brochures
Property Brochure- COUNCIL TAXA payment made to your local authority in order to pay for local services like schools, libraries, and refuse collection. The amount you pay depends on the value of the property.Read more about council Tax in our glossary page.
- Band: G
- LISTED PROPERTYA property designated as being of architectural or historical interest, with additional obligations imposed upon the owner.Read more about listed properties in our glossary page.
- Listed
- PARKINGDetails of how and where vehicles can be parked, and any associated costs.Read more about parking in our glossary page.
- Yes
- GARDENA property has access to an outdoor space, which could be private or shared.
- Private garden
- ACCESSIBILITYHow a property has been adapted to meet the needs of vulnerable or disabled individuals.Read more about accessibility in our glossary page.
- Ask agent
Energy performance certificate - ask agent
Chain Free and Distinguished Georgian Home with Versatile Annexe and Outbuildings
Add an important place to see how long it'd take to get there from our property listings.
__mins driving to your place
Get an instant, personalised result:
- Show sellers you’re serious
- Secure viewings faster with agents
- No impact on your credit score
Your mortgage
Notes
Staying secure when looking for property
Ensure you're up to date with our latest advice on how to avoid fraud or scams when looking for property online.
Visit our security centre to find out moreDisclaimer - Property reference dc49fb06-0dd5-4cb1-872d-ac83714f4298. The information displayed about this property comprises a property advertisement. Rightmove.co.uk makes no warranty as to the accuracy or completeness of the advertisement or any linked or associated information, and Rightmove has no control over the content. This property advertisement does not constitute property particulars. The information is provided and maintained by Sowerbys, Norwich. Please contact the selling agent or developer directly to obtain any information which may be available under the terms of The Energy Performance of Buildings (Certificates and Inspections) (England and Wales) Regulations 2007 or the Home Report if in relation to a residential property in Scotland.
*This is the average speed from the provider with the fastest broadband package available at this postcode. The average speed displayed is based on the download speeds of at least 50% of customers at peak time (8pm to 10pm). Fibre/cable services at the postcode are subject to availability and may differ between properties within a postcode. Speeds can be affected by a range of technical and environmental factors. The speed at the property may be lower than that listed above. You can check the estimated speed and confirm availability to a property prior to purchasing on the broadband provider's website. Providers may increase charges. The information is provided and maintained by Decision Technologies Limited. **This is indicative only and based on a 2-person household with multiple devices and simultaneous usage. Broadband performance is affected by multiple factors including number of occupants and devices, simultaneous usage, router range etc. For more information speak to your broadband provider.
Map data ©OpenStreetMap contributors.





