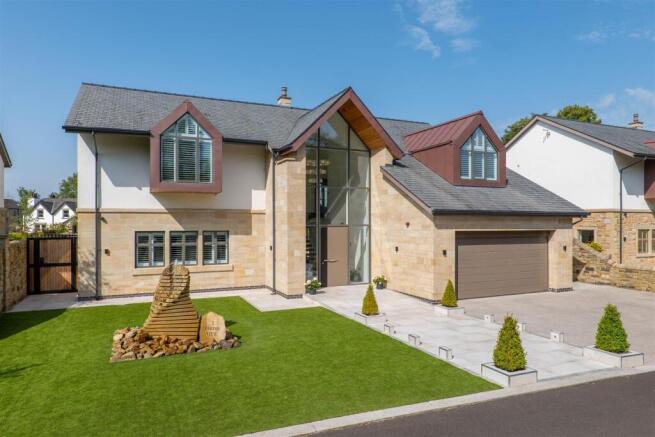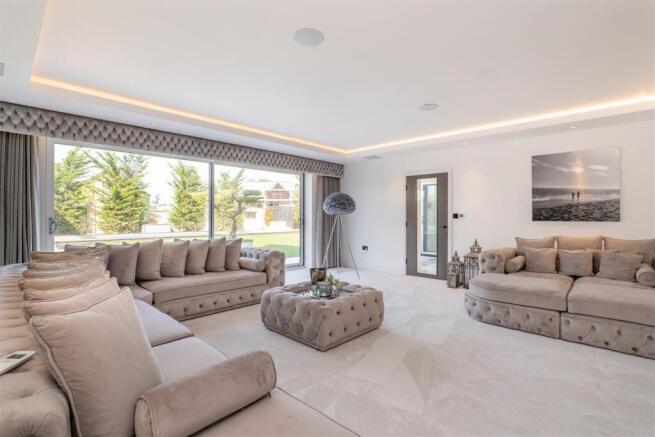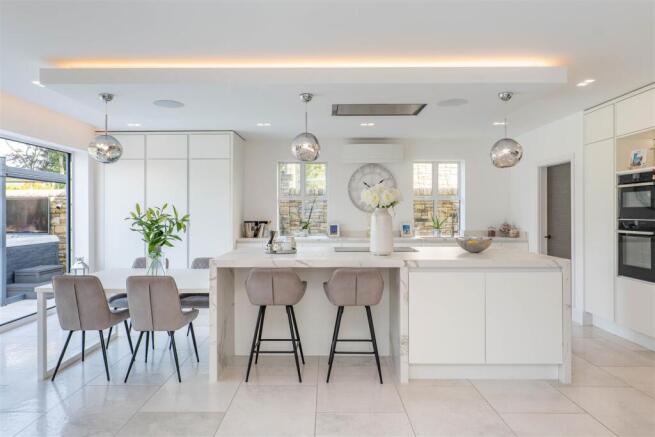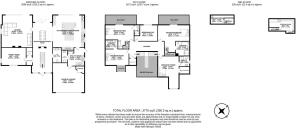
Parish View, Grimsargh

- PROPERTY TYPE
Detached
- BEDROOMS
5
- BATHROOMS
4
- SIZE
3,770 sq ft
350 sq m
- TENUREDescribes how you own a property. There are different types of tenure - freehold, leasehold, and commonhold.Read more about tenure in our glossary page.
Freehold
Key features
- Five Bedrooms
- Exclusive Gated Development
- Impressive Outdoor Pool
- Ultra Luxurious Living
- Excellent Travel Links
- Must Be Viewed
- EPC Rating B
- Approx 3770 SQ.FT
Description
On entering the home, you're greeted by a breathtaking reception hall that immediately sets the tone for the calibre of the property. The dual-height vaulted ceiling creates a striking sense of space, while the stunning open thread staircase with LED strip lighting acts as a dramatic focal point, leading the eye up to the mezzanine landing. The hall flows seamlessly into a spacious dining area positioned on the opposite side of a sleek dual-view fireplace, offering a warm and stylish setting for entertaining. To the front, you'll find a versatile family room that is currently being used as a games room, accessed via a boot room and cloakroom, ideal for use as a cinema room, playroom, or home office. To the rear, the formal lounge features a stylish media wall, electric fireplace, and panoramic sliding doors that flood the space with natural light and open out to the garden. Continuing through the dining space, the heart of the home lies in the ultra-modern kitchen/breakfast room, fully fitted with premium Neff integrated appliances, a wide range of storage space, and a luxurious wine cabinet complete with a separate wine fridge. A large central island with breakfast bar completes this sociable space. A separate utility room with side access, an additional WC, and internal access to the garage provide added convenience, while a boutique style cloakroom WC is perfectly positioned just off the main hall. The entire ground floor benefits from underfloor heating for year-round comfort, and Lutron smart lighting offers ambient control throughout. For even more convenience, you'll find air conditioning is a good selection of rooms throughout the home.
Ascending the feature staircase, the galleried mezzanine landing offers a stunning viewpoint over the reception hall and out through the full-height glass frontage. The first floor comprises five generously proportioned double bedrooms, with four of the rooms being served by its own beautifully appointed en-suite bathroom, all equipped with underfloor heating. The exquisite master suite boasts a private staircase that ascends to a bespoke dressing room—perfect for those with a love for fashion and organisation. Both the master bedroom and second bedroom have access to private balconies that capture the tranquil field views beyond. Bedroom two also offers a charming dressing room that is accessed via a separate staircase, much like the master bedroom.
Externally, the home is approached via a secure, gated entrance that offers exclusivity and peace of mind. The driveway provides space for three vehicles and leads up to a double integral garage, offering ample parking and storage. To the rear, the garden has been fully landscaped to create a serene outdoor haven taking inspiration from Mediterranean countries, giving that feeling you're in your very own villa. Directly outside the sliding doors is a stylish seating area complete with one of two outdoor mains fed gas fire pits and an additional outdoor fireplace—ideal for entertaining or cosy nights around the fire. To the opposite end is a unique Artesian spa/hot tub which features a luxury electronic pergola over the top with blinds and a canopy that raises up and down depending on use to keep it secure, and an outdoor TV for optional entertainment whilst relaxing in the hot tub. This is accompanied by an Bull outdoor kitchen with BBQ pizza oven and beer pump. Beyond, the central lawn is the show stopping outdoor pool to the far side of the garden. This exquisite space is decked throughout and benefits from two separate seating areas on either side. Centrally is a beautiful water feature to complete this extremely impressive outdoor space, rarely seen in the North West. The property also benefits from having 5kw solar panelling with battery storage, superb air conditioning keeping everyone comfortable during the warmer months and front to rear Collingwood lighting.
This stunning residence offers a rare opportunity to acquire a truly exceptional family home, blending contemporary luxury with the tranquillity of countryside living.
Brochures
Brochure- COUNCIL TAXA payment made to your local authority in order to pay for local services like schools, libraries, and refuse collection. The amount you pay depends on the value of the property.Read more about council Tax in our glossary page.
- Band: G
- PARKINGDetails of how and where vehicles can be parked, and any associated costs.Read more about parking in our glossary page.
- Yes
- GARDENA property has access to an outdoor space, which could be private or shared.
- Yes
- ACCESSIBILITYHow a property has been adapted to meet the needs of vulnerable or disabled individuals.Read more about accessibility in our glossary page.
- Ask agent
Parish View, Grimsargh
Add an important place to see how long it'd take to get there from our property listings.
__mins driving to your place
Get an instant, personalised result:
- Show sellers you’re serious
- Secure viewings faster with agents
- No impact on your credit score
Your mortgage
Notes
Staying secure when looking for property
Ensure you're up to date with our latest advice on how to avoid fraud or scams when looking for property online.
Visit our security centre to find out moreDisclaimer - Property reference 34107679. The information displayed about this property comprises a property advertisement. Rightmove.co.uk makes no warranty as to the accuracy or completeness of the advertisement or any linked or associated information, and Rightmove has no control over the content. This property advertisement does not constitute property particulars. The information is provided and maintained by Ben Rose, Bamber Bridge. Please contact the selling agent or developer directly to obtain any information which may be available under the terms of The Energy Performance of Buildings (Certificates and Inspections) (England and Wales) Regulations 2007 or the Home Report if in relation to a residential property in Scotland.
*This is the average speed from the provider with the fastest broadband package available at this postcode. The average speed displayed is based on the download speeds of at least 50% of customers at peak time (8pm to 10pm). Fibre/cable services at the postcode are subject to availability and may differ between properties within a postcode. Speeds can be affected by a range of technical and environmental factors. The speed at the property may be lower than that listed above. You can check the estimated speed and confirm availability to a property prior to purchasing on the broadband provider's website. Providers may increase charges. The information is provided and maintained by Decision Technologies Limited. **This is indicative only and based on a 2-person household with multiple devices and simultaneous usage. Broadband performance is affected by multiple factors including number of occupants and devices, simultaneous usage, router range etc. For more information speak to your broadband provider.
Map data ©OpenStreetMap contributors.





