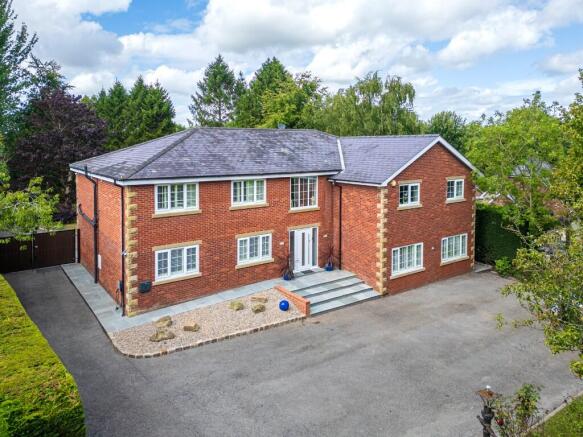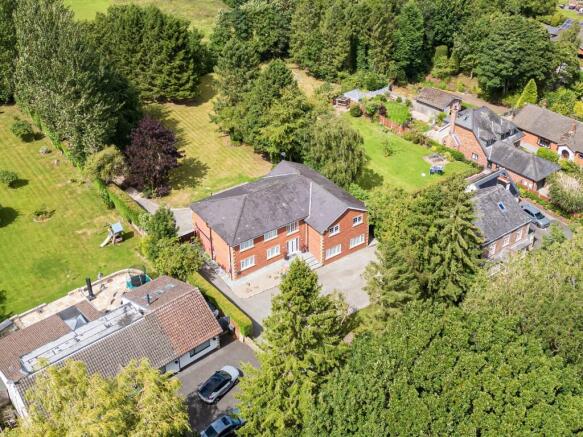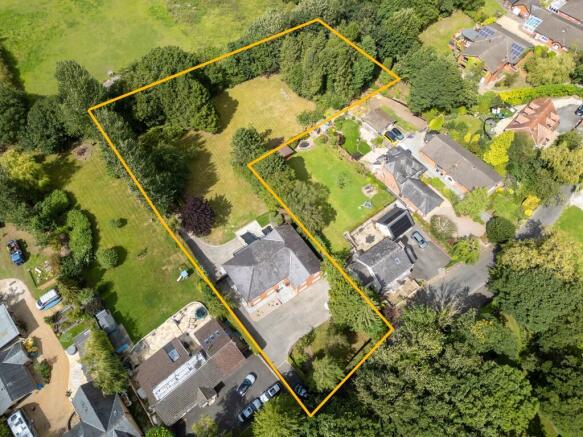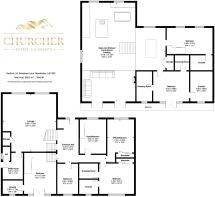
Bradshaw Lane, Mawdesley L40

- PROPERTY TYPE
Detached
- BEDROOMS
6
- BATHROOMS
5
- SIZE
3,949 sq ft
367 sq m
- TENUREDescribes how you own a property. There are different types of tenure - freehold, leasehold, and commonhold.Read more about tenure in our glossary page.
Freehold
Key features
- Six-bedroom detached residence with over 3,900 sq
- Grand double-height entrance hallway
- Stunning open-plan first-floor kitchen, dining, and living space
- Flexible ground-floor layout with gym and office
- NO CHAIN
- Four en-suite bedrooms
- Large driveway providing ample parking for multiple vehicles
- Expansive manicured rear gardens
- Walking distance to village amenities, excellent schools, and countryside walks
- Viewings Available Upon Request
Description
The front of Redford is as impressive as the home itself, showcasing a commanding presence behind a wide private driveway with space for multiple vehicles. The handsome red brick façade is complemented by stone quoins that accentuate the corners, while the slate roof and traditional sash-style windows give the property a timeless elegance. A white front door sits at the centre of the symmetrical elevation, accessed via a wide set of stone steps flanked by modern planters.
The property opens with a grand entrance hallway that instantly sets the tone, offering a dramatic double-height space with a stunning glass and brushed steel balustrade to the upper floor. Large, polished floor tiles, neutral tones, and soft lighting create a feeling of elegance and openness, with access to all ground-floor rooms thoughtfully arranged off this central point.
To the front of the home is the principal lounge - a truly impressive space, combining contemporary elegance with everyday comfort. Bright and expansive, this dual-aspect room is flooded with natural light through a series of wide, shuttered windows that frame views of the front aspect. A soft neutral palette enhances the sense of calm, while large glossy floor tiles and crisp white walls add to the room's clean, modern aesthetic. The room is anchored by a custom-built library wall with illuminated shelving, offering both a statement feature and practical storage for books, décor or media. Opposite, a sleek TV wall creates the perfect space for relaxing evenings, flanked by additional shelving units and finished with inset spotlights and wall lighting for ambience.
The generous proportions allow for flexible furniture layouts - as seen with the dual corner sofas that shape the space into a welcoming, sociable hub. Whether enjoying quiet moments with a book or hosting family gatherings, this lounge offers the ideal environment for both. A standout space in a standout home.
Just off the lounge, the home benefits from a spacious and practical utility room, fitted with a range of modern wood-effect wall and base units, contrasting worktops, and a stainless-steel sink. There is ample space for laundry appliances, and a door provides direct access to the garden, making it ideal for everyday household tasks. Adjoining the utility is a conveniently located WC, finished with half-height tiling, a contemporary suite, and a side window that allows natural light to brighten the space.
Also located on the ground floor are two versatile rooms currently used as a home gym and office. The well-equipped home gym features a range of fitness equipment including free weights, benches, and a rowing machine, with durable rubberised and interlocking flooring for practicality. A large window with fitted blinds allows plenty of natural light to flood the space while maintaining privacy, and the neutral décor creates a bright and fresh atmosphere. Sports memorabilia adorns the walls, adding character, while the generous proportions of the room mean it could easily be repurposed as a comfortable ground-floor bedroom if desired.
The home office offers excellent versatility for a range of uses. A large front-facing window with fitted blinds allows natural light to pour in, while neutral décor and tiled flooring enhance the fresh, modern feel. The space easily accommodates a desk and office setup, along with exercise equipment, and features sleek built-in storage with frosted glass sliding doors. With its generous proportions and practical layout, this room could just as easily be transformed into a comfortable ground-floor bedroom if desired.
To the rear of the ground floor is an exceptional double bedroom. This beautifully appointed room offers a luxurious and tranquil retreat, complete with its own stylish en-suite. The room is generously sized, featuring sleek tiled flooring, a wall of high gloss fitted wardrobes, and double doors opening directly to the garden, framed by elegant plantation shutters that fill the space with natural light. The contemporary en-suite is finished to an exceptional standard, with striking black wall tiles, a large walk-in rainfall shower with mosaic-tiled base, a modern vanity unit, and chrome heated towel rail, creating a chic, spa-like atmosphere.
A second bedroom suite is positioned towards the front of the home and includes its own dressing room and a luxurious bathroom. The dressing room is thoughtfully fitted with open shelving, drawers, and hanging rails, providing excellent storage and organisation, along with a built-in desk area that could serve as a vanity or home office space. The bedroom leads into a striking en-suite is finished in sleek, high-gloss black tiling for a dramatic and contemporary feel. A large walk-in shower with a mosaic-tiled base is complemented by both rainfall and handheld shower heads, while a glass screen enhances the sense of space. A modern curved vanity unit with integrated basin sits opposite a wall-hung WC, and a chrome heated towel rail adds a practical touch. A shuttered window allows natural light to filter in while maintaining privacy, creating a luxurious yet functional space.
Completing the ground floor is the family bathroom. This is a bright and spacious sanctuary, finished in elegant neutral-toned tiles that create a warm and inviting atmosphere. A large, fitted bath takes centre stage beneath shuttered windows, offering a relaxing spot to unwind, while subtle underlighting adds a touch of luxury. The contemporary vanity unit provides ample storage with open shelving, complemented by a wide mirror and stylish lighting. A modern WC completes the room, which is designed with both practicality and comfort in mind, making it perfect for everyday use or indulgent relaxation.
Upstairs, the heart of the home unfolds in the form of a spectacular open-plan kitchen, dining and living space. This showstopping area spans the full width of the property and is designed for modern living. The kitchen is fitted with sleek high-gloss black cabinetry, integrated appliances, and a central island with breakfast bar seating, all framed by expansive windows and doors leading onto the balcony.
The adjoining dining and family area is the perfect setting for entertaining or enjoying everyday life, with ample room for a large dining table and relaxed seating. The full-width balcony, accessed via multiple sets of French doors, overlooks the beautiful rear gardens and surrounding greenery - an ideal space for al fresco dining, morning coffee, or evening drinks.
Two further bedrooms are located on the first floor, each benefiting from its own stylish en-suite. One of the rooms combines style, comfort, and functionality, enjoying direct access to a private balcony through French doors framed by plantation shutters, creating a light-filled and airy retreat. The room is finished with neutral décor and sleek tiled flooring, offering a fresh, contemporary feel. It benefits from not one but two dedicated dressing rooms, providing extensive storage and organisation space. The accompanying en-suite is generously proportioned and beautifully appointed, with large-format neutral tiling, a walk-in shower with rainfall head, a modern wall-hung WC, and a sleek pedestal basin with illuminated mirror above. A tall, fitted cabinet completes the space, ensuring practicality matches the luxurious finish. Finished with the same attention to detail and high-end specification seen throughout, the second bedroom on this level is generous in size, thoughtfully positioned, and flooded with natural light and benefits from an ensuite.
Completing the interior is the first-floor landing, which mirrors the elegance of the entrance hall below. With views across both levels and a continuation of the glass balustrading, this central space links the bedroom accommodation and adds a further architectural focal point to the home.
Externally, Redford sits on an expansive, mature plot with beautifully maintained grounds. The property boasts an exceptional rear garden, offering an extensive expanse of manicured lawn surrounded by mature trees and established hedging, providing both beauty and privacy. This impressive outdoor space is ideal for recreation and relaxation, with ample room for family activities, entertaining, or simply enjoying the peaceful setting. The garden is framed by a variety of greenery, from ornamental shrubs to towering evergreens, creating a tranquil backdrop throughout the seasons. From the rear of the house, balconies and a raised terrace overlook the grounds, while a spacious patio area provides the perfect spot for outdoor seating and dining. The driveway sweeps alongside the garden, adding to the sense of grandeur and accessibility.
Redford is a truly exceptional home that blends architectural flair with practical family living, all within one of Lancashire's most prestigious village settings. With its generous proportions, beautifully landscaped gardens, and an abundance of flexible living space, it offers a rare opportunity to enjoy luxury and tranquillity while remaining within easy reach of local amenities, excellent schools, and transport links. This is more than just a property - it is a lifestyle, ready to be enjoyed by its next fortunate owners.
Viewings available on request
Council Tax G
FREEHOLD
NO CHAIN
- COUNCIL TAXA payment made to your local authority in order to pay for local services like schools, libraries, and refuse collection. The amount you pay depends on the value of the property.Read more about council Tax in our glossary page.
- Ask agent
- PARKINGDetails of how and where vehicles can be parked, and any associated costs.Read more about parking in our glossary page.
- Driveway,Off street,Private
- GARDENA property has access to an outdoor space, which could be private or shared.
- Front garden,Patio,Private garden,Enclosed garden,Rear garden,Back garden
- ACCESSIBILITYHow a property has been adapted to meet the needs of vulnerable or disabled individuals.Read more about accessibility in our glossary page.
- Ask agent
Energy performance certificate - ask agent
Bradshaw Lane, Mawdesley L40
Add an important place to see how long it'd take to get there from our property listings.
__mins driving to your place
Get an instant, personalised result:
- Show sellers you’re serious
- Secure viewings faster with agents
- No impact on your credit score
Your mortgage
Notes
Staying secure when looking for property
Ensure you're up to date with our latest advice on how to avoid fraud or scams when looking for property online.
Visit our security centre to find out moreDisclaimer - Property reference 24BRADSHAWLANE. The information displayed about this property comprises a property advertisement. Rightmove.co.uk makes no warranty as to the accuracy or completeness of the advertisement or any linked or associated information, and Rightmove has no control over the content. This property advertisement does not constitute property particulars. The information is provided and maintained by Churcher Estates, Ormskirk. Please contact the selling agent or developer directly to obtain any information which may be available under the terms of The Energy Performance of Buildings (Certificates and Inspections) (England and Wales) Regulations 2007 or the Home Report if in relation to a residential property in Scotland.
*This is the average speed from the provider with the fastest broadband package available at this postcode. The average speed displayed is based on the download speeds of at least 50% of customers at peak time (8pm to 10pm). Fibre/cable services at the postcode are subject to availability and may differ between properties within a postcode. Speeds can be affected by a range of technical and environmental factors. The speed at the property may be lower than that listed above. You can check the estimated speed and confirm availability to a property prior to purchasing on the broadband provider's website. Providers may increase charges. The information is provided and maintained by Decision Technologies Limited. **This is indicative only and based on a 2-person household with multiple devices and simultaneous usage. Broadband performance is affected by multiple factors including number of occupants and devices, simultaneous usage, router range etc. For more information speak to your broadband provider.
Map data ©OpenStreetMap contributors.






