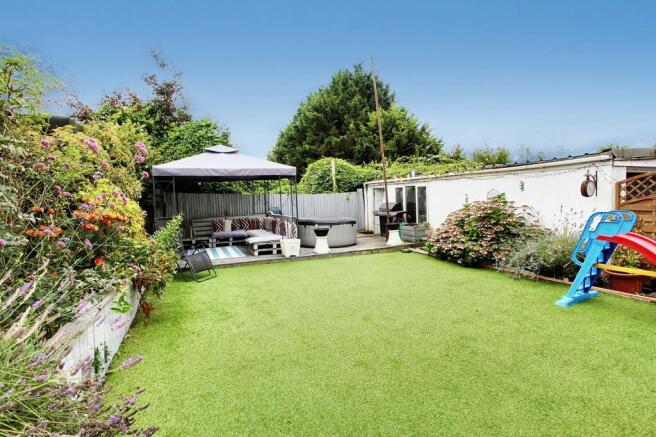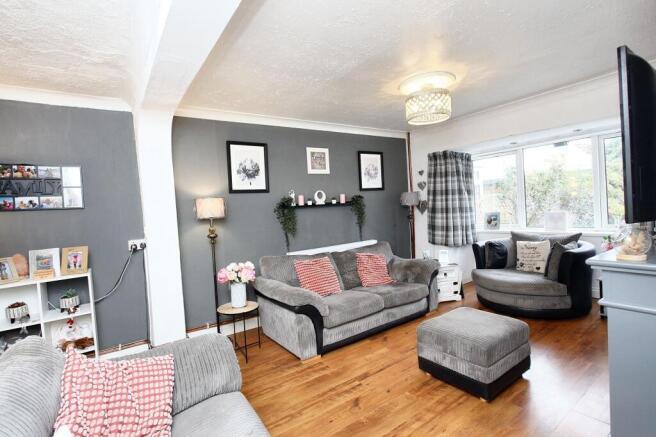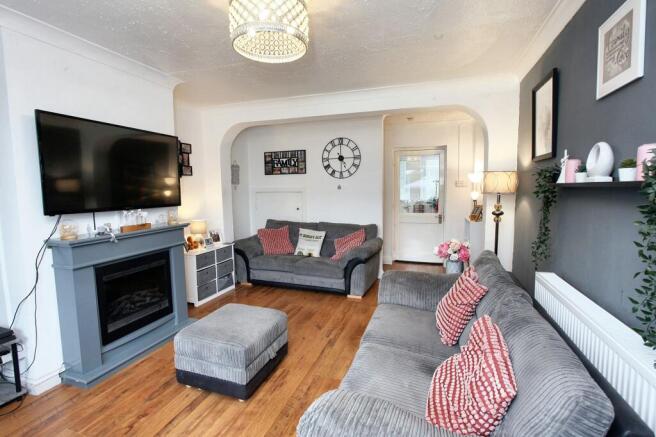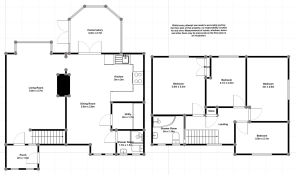4 bedroom semi-detached house for sale
Templeton Avenue, Llanishen, CF14

- PROPERTY TYPE
Semi-Detached
- BEDROOMS
4
- BATHROOMS
2
- SIZE
1,173 sq ft
109 sq m
- TENUREDescribes how you own a property. There are different types of tenure - freehold, leasehold, and commonhold.Read more about tenure in our glossary page.
Freehold
Key features
- Semi detached with kerb appeal
- Four double bedrooms & two modern bathrooms
- Newly fitted roof
- Generous living/dining plus conservatory
- Low-maintenance, private rear garden
- Plenty of parking & garage
- School catchment: top local options
- Minutes from local shopping & refreshments
- Commutes & transport – fully connected
- Local lifestyle & leisure on tap
Description
A family home with space to grow, style to spare, and a garden built for weekends.
Tucked away on a quiet street in sought-after Llanishen, this four-bedroom semi-detached home brings together everything families look for– bright open spaces, two bathrooms, a newly fitted roof, and a private garden retreat that’s made for both summer BBQs and cosy evenings under the gazebo.
Step through the porch into a comfortable living room– a calm spot to unwind after a busy day.
At the back of the home, the kitchen, dining and conservatory flow together, creating one big sociable space for cooking, homework, or just catching up over dinner. A handy ground-floor shower room keeps things practical for guests or early starts.
Upstairs, you’ll find four double bedrooms and a sleek family shower room– plenty of room for everyone to spread out.
Outside, the garden has been designed for low-maintenance living, with an artificial lawn and decked seating area beneath a gazebo, offering the perfect setup for outdoor dining or relaxation. There’s ample room for future features such as a hot tub or outdoor kitchen if you wish to make it your own.
To the front, a driveway for multiple cars and a detached garage tick all the practical boxes.
All this just moments from Llysfaen, Thornhill, and Coed Glas primary schools, plus Llanishen High – not to mention the cafés of Station Road, Ty Glas Shopping Park, and the train straight into Cardiff Central.
A rare find with four double bedrooms in such a prime spot – this is a home ready to make the next chapter easy, comfortable, and fun.
EPC Rating: D
Porch
1.5m x 2m
Handy entrance space with room for coats and shoes, leading into the main hallway.
Living Room
3.7m x 5.6m
A generous reception room with a feature fireplace, and plenty of space for family seating.
Dining Room
2.8m x 5.6m
Open plan to the kitchen, creating a great space for entertaining and family meals.
Kitchen
2m x 3m
Fitted with wall and base units, integrated oven and hob, and open access to the dining room and utility. Natural light flows through from the adjoining conservatory.
Utility Room
1.7m x 2m
Practical laundry and storage space.
Downstairs Bathroom
1.5m x 1.7m
Ground floor shower room with WC and basin - ideal for guests or busy family life.
Conservatory
2.7m x 3.2m
A light-filled space overlooking the garden - perfect for relaxing or as an extra dining area.
Bedroom 1
3.3m x 3.6m
Double bedroom with built-in storage.
Bedroom 2
2.5m x 3.1m
Generous double bedroom with rear garden views.
Bedroom 3
2.6m x 4m
Double bedroom, with a front-facing window.
Bedroom 4
2.1m x 3.5m
Compact double bedroom with window to the rear garden.
Upstairs Bathroom
1.8m x 2m
Modern suite with shower enclosure, WC, and basin.
Front Garden
Neat lawned garden with established shrubs and a pathway to the front door. A wide driveway to the side provides ample off-road parking and leads to a detached garage.
Rear Garden
A low-maintenance garden laid with artificial lawn, bordered by colourful planting and mature shrubs. At the far end, a decked seating area with a gazebo creates the perfect space for entertaining, alongside a hot tub and BBQ area. The garden is enclosed for privacy.
Parking - Garage
Detached single garage with up-and-over door, accessed via the driveway.
Parking - Driveway
A long driveway provides off-road parking for at least two vehicles, in addition to a detached single garage.
Disclaimer
These details are provided in good faith to give a fair overview of the property but don’t form part of any offer or contract. Buyers should verify anything critical (like measurements, floor plans, permissions, utilities, or title) with their own solicitor or surveyor.
Money Laundering: In line with regulations, buyers will need to provide ID documents at an appropriate stage. Thanks for your co-operation.
Measurements: All sizes are approximate and for guidance only.
Services: We haven’t tested any systems, appliances, or utilities. Buyers should carry out their own checks.
Legal Note: WRIGHTS. and its agents can’t make guarantees about the property. Any mention of changes or use does not confirm relevant permissions are in place.
We aim to include all key material info in line with NTSELAT guidance. If you have questions or would like the full Property Information Questionnaire, just ask.
Brochures
Property Brochure- COUNCIL TAXA payment made to your local authority in order to pay for local services like schools, libraries, and refuse collection. The amount you pay depends on the value of the property.Read more about council Tax in our glossary page.
- Band: D
- PARKINGDetails of how and where vehicles can be parked, and any associated costs.Read more about parking in our glossary page.
- Garage,Driveway
- GARDENA property has access to an outdoor space, which could be private or shared.
- Front garden,Rear garden
- ACCESSIBILITYHow a property has been adapted to meet the needs of vulnerable or disabled individuals.Read more about accessibility in our glossary page.
- Step-free access
Templeton Avenue, Llanishen, CF14
Add an important place to see how long it'd take to get there from our property listings.
__mins driving to your place
Get an instant, personalised result:
- Show sellers you’re serious
- Secure viewings faster with agents
- No impact on your credit score
Your mortgage
Notes
Staying secure when looking for property
Ensure you're up to date with our latest advice on how to avoid fraud or scams when looking for property online.
Visit our security centre to find out moreDisclaimer - Property reference 70383b9b-0b84-4744-9478-c3872c6c47f5. The information displayed about this property comprises a property advertisement. Rightmove.co.uk makes no warranty as to the accuracy or completeness of the advertisement or any linked or associated information, and Rightmove has no control over the content. This property advertisement does not constitute property particulars. The information is provided and maintained by WRIGHTS., Cardiff. Please contact the selling agent or developer directly to obtain any information which may be available under the terms of The Energy Performance of Buildings (Certificates and Inspections) (England and Wales) Regulations 2007 or the Home Report if in relation to a residential property in Scotland.
*This is the average speed from the provider with the fastest broadband package available at this postcode. The average speed displayed is based on the download speeds of at least 50% of customers at peak time (8pm to 10pm). Fibre/cable services at the postcode are subject to availability and may differ between properties within a postcode. Speeds can be affected by a range of technical and environmental factors. The speed at the property may be lower than that listed above. You can check the estimated speed and confirm availability to a property prior to purchasing on the broadband provider's website. Providers may increase charges. The information is provided and maintained by Decision Technologies Limited. **This is indicative only and based on a 2-person household with multiple devices and simultaneous usage. Broadband performance is affected by multiple factors including number of occupants and devices, simultaneous usage, router range etc. For more information speak to your broadband provider.
Map data ©OpenStreetMap contributors.





