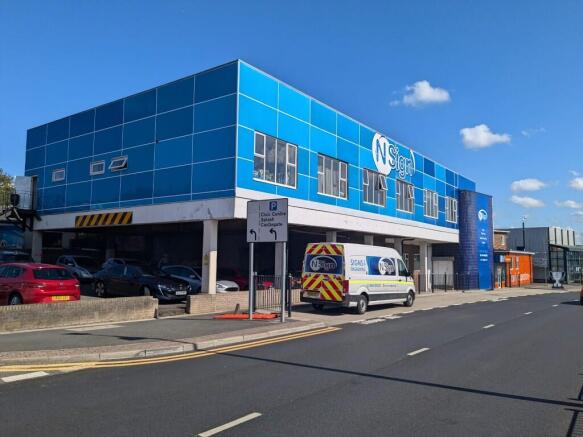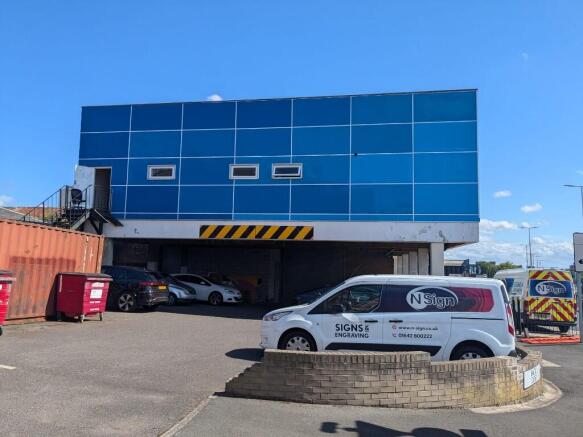Sign House, Baltic Road, Stockton-On-Tees, Durham, TS18
- SIZE AVAILABLE
13,464 sq ft
1,251 sq m
- SECTOR
Light industrial facility for sale
Key features
- Prominent position: Roadside position on Baltic Road 0.3 miles from Stockton town centre and adjacent to the west end of Portrack Lane.
- Location: 100m north of the major Riverside/A1305 junction which provides access to the wider Teesside area via the A19 and A66 to the east.
- Close to: Stockton Waterfront - an ambitious urban park and event space offering flexible spaces for community and large-scale events.
- External parking: Covered parking for approximately 12 vehicles and on-site loading bay.
- Investment: 4 flats currently let on an Assured Shorthold Tenancy agreement.
- Residential Income -£89k
Description
The property is located within the town of Stockton on Tees, which is situated 3 miles west of Middlesbrough, 9.5 miles south-west of Hartlepool and 10 miles east of Darlington.
Situated just 0.3 miles north-east of Stockton town centre and adjacent the west end of Portrack Lane, Sign House holds a prominent roadside position on Baltic Road, 100m north of the major Riverside/A1305 junction which provides access to the wider Teesside area via the A19 and A66 to the east.
The surrounding locality is in mixed commercial use with nearby occupiers being an assortment of retail, leisure and industrial businesses. Established occupiers in the vicinity include Peugeot Simon Bailes Stockton, Halfords, Farm Foods, Hampton by Hilton and Stockton Borough Council.
This area of Stockton is currently undergoing major renovation with the development of Stockton Waterfront - an ambitious urban park and event space offering flexible spaces for community and large-scale events.
DESCRIPTION
The property comprises a detached two storey building, formerly occupied as a working mans club, but converted and redeveloped to provide a ground floor showroom/workshop and first floor residential accommodation.
The ground floor, which is currently occupied by N-Sign Limited, is arranged to provide a ground floor workshop and showroom. The residential element is arranged to provide 3 x 5 bedroom flats and 1 x 3 bedroom flat.
The ground floor accommodation is configured to provide a sales area/showroom, workshop, warehouse, ancillary offices, print shop, and stores together with ancillary staff rooms/kitchen facility and separate male and female w.c's.
The first floor is arranged to provide 4 residential flats each configured to provide a communal kitchen/living/dining area together with shower/bath rooms. Each tenant also has access to a communal games/common room on the first floor.
Externally the premises benefit from partially covered parking for approximately 12 vehicles and on-site loading bay to the rear accessed by Baltic Close.
ACCOMMODATION
The property has the following approximate areas:
Ground Floor
Offices, Workshops,
Stores and Loading Bay: 700 sq m 7,534 sq ft
First Floor
Flat 1: 140 sq m 1,507 sq ft
Flat 2: 133 sq m 1,431 sq ft
Flat 3: 138 sq m 1,485 sq ft
Flat 4: 140 sq m 1,507 sq ft
TENURE
The premises are let on the following basis:
Ground Floor - Vacant possession to be provided at completion of sale.
First Floor - Each flat is let on an Assured Shorthold Tenancy agreement to student tenants as follows:
Flat 1 - £2,058.33 per month £24,700 per annum
Flat 2 - £2,058.33 per month £24,700 per annum
Flat 3 - £2,058.33 per month £24,700 per annum
Flat 4 - £1,235 per month £14,820 per annum
The total rent receivable by the landlord is presently £88,920 per annum exclusive.
PROPOSED TERMS
We are instructed to seek offers in excess of £875,000 for our client's freehold interest, subject to the existing tenancies.
The property is available to let on an effectively full repairing and insuring lease for a term of years to be agreed at an asking rent of £30,000 per annum.
RATING ASSESSMENT
The premises have a Rateable Value of £13,500. Interested parties should contact Stockton Borough Council for the exact rates payable.
COUNCIL TAX
Each residential flat falls within Council Tax Band A.
ENERGY PERFORMANCE CERTIFICATE
The property has the following Energy Performance Certificates:
Flat 1 - Band D
Flat 2 - Band D
Flat 3 - Band C
Flat 4 - Band D
Ground Floor - EPC commissioned
VAT
All rents/prices quoted are exclusive of VAT if applicable.
VIEWING
Strictly by appointment through Thomas Stevenson
Contact Jack Robinson/Neil Thomas
Subject to contract
Brochures
Sign House, Baltic Road, Stockton-On-Tees, Durham, TS18
NEAREST STATIONS
Distances are straight line measurements from the centre of the postcode- Stockton Station0.5 miles
- Thornaby Station0.7 miles
- Billingham Station2.8 miles
Notes
Disclaimer - Property reference SignHouseMaritimeBalticRoad. The information displayed about this property comprises a property advertisement. Rightmove.co.uk makes no warranty as to the accuracy or completeness of the advertisement or any linked or associated information, and Rightmove has no control over the content. This property advertisement does not constitute property particulars. The information is provided and maintained by Thomas : Stevenson, Middlesbrough. Please contact the selling agent or developer directly to obtain any information which may be available under the terms of The Energy Performance of Buildings (Certificates and Inspections) (England and Wales) Regulations 2007 or the Home Report if in relation to a residential property in Scotland.
Map data ©OpenStreetMap contributors.




